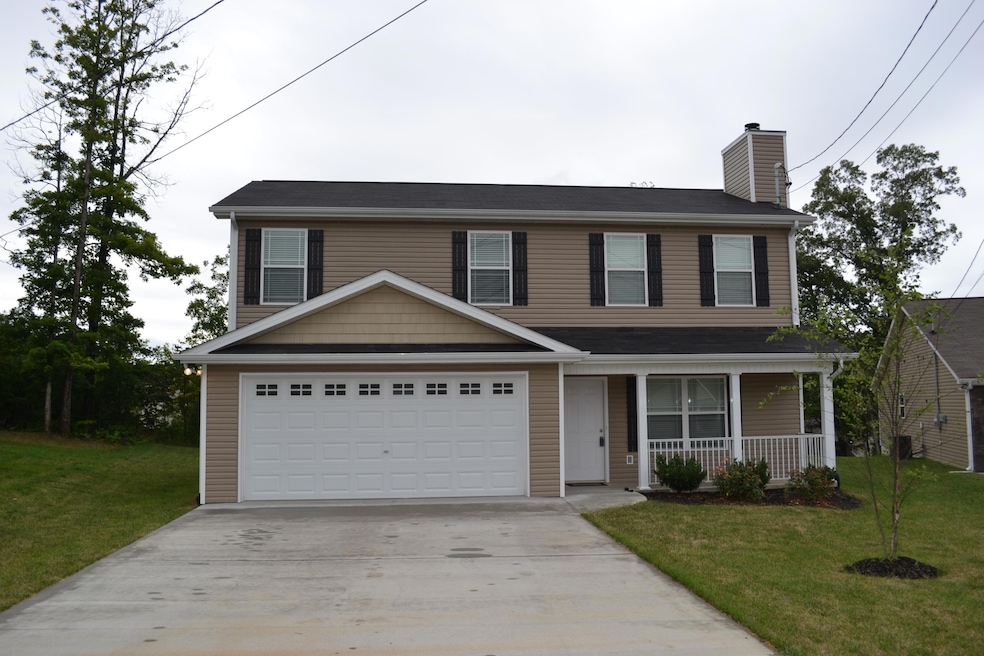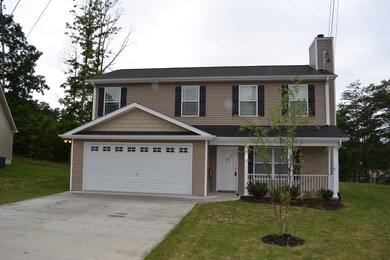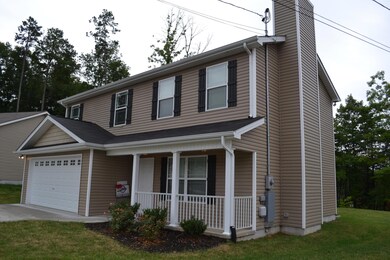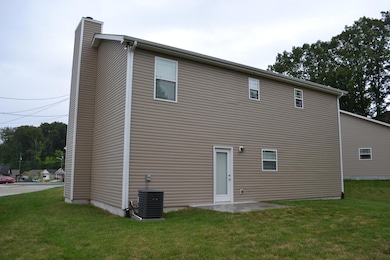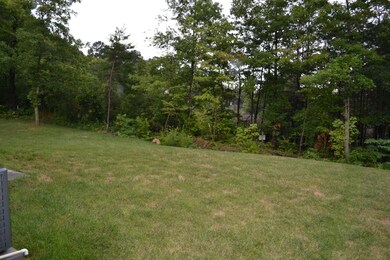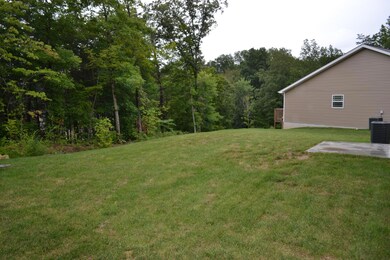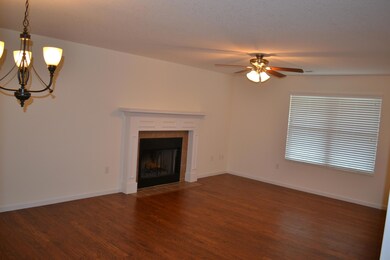
5992 Bearden View Ln Knoxville, TN 37909
Highlights
- Landscaped Professionally
- Contemporary Architecture
- Cul-De-Sac
- Bearden High School Rated A-
- Covered patio or porch
- Attached Garage
About This Home
As of August 2014Beautiful 2 story that has been lovingly maintained! Featuring open floor plan with GR/ DR combo, wood burning FP in GR, spacious kitchen with Stainless appliances. Three BRs and 2.5 Baths, large MBR, master BA with double vanity and walk-in closet. Nicely landscaped yard, cul-de-sac location, covered front porch and back patio overlooking large back yard space. Low maintenance vinyl siding exterior and 2 car garage.
Last Agent to Sell the Property
Jay Blevins
Realty Executives Associates Listed on: 07/21/2014
Last Buyer's Agent
Steffanie Breiner
Gables & Gates, REALTORS
Home Details
Home Type
- Single Family
Est. Annual Taxes
- $956
Year Built
- Built in 2012
Lot Details
- Cul-De-Sac
- Landscaped Professionally
HOA Fees
- $18 Monthly HOA Fees
Home Design
- Contemporary Architecture
- Vinyl Siding
Interior Spaces
- 1,544 Sq Ft Home
- Wood Burning Fireplace
- Vinyl Clad Windows
- Insulated Windows
- Fire and Smoke Detector
Kitchen
- Self-Cleaning Oven
- Microwave
- Dishwasher
- Disposal
Flooring
- Carpet
- Laminate
- Vinyl
Bedrooms and Bathrooms
- 3 Bedrooms
Parking
- Attached Garage
- Parking Available
- Garage Door Opener
Outdoor Features
- Covered patio or porch
Utilities
- Zoned Heating System
- Heat Pump System
- Cable TV Available
Community Details
- Association fees include association insurance, grounds maintenance
- Village At Bearden Subdivision
Listing and Financial Details
- Assessor Parcel Number 1066k008
Ownership History
Purchase Details
Home Financials for this Owner
Home Financials are based on the most recent Mortgage that was taken out on this home.Purchase Details
Home Financials for this Owner
Home Financials are based on the most recent Mortgage that was taken out on this home.Similar Homes in Knoxville, TN
Home Values in the Area
Average Home Value in this Area
Purchase History
| Date | Type | Sale Price | Title Company |
|---|---|---|---|
| Warranty Deed | $170,000 | First Priority Title Co Inc | |
| Warranty Deed | $153,315 | Tallent Title Group Inc |
Mortgage History
| Date | Status | Loan Amount | Loan Type |
|---|---|---|---|
| Open | $95,830 | Credit Line Revolving | |
| Closed | $160,000 | New Conventional | |
| Previous Owner | $122,652 | New Conventional |
Tax History Compared to Growth
Tax History
| Year | Tax Paid | Tax Assessment Tax Assessment Total Assessment is a certain percentage of the fair market value that is determined by local assessors to be the total taxable value of land and additions on the property. | Land | Improvement |
|---|---|---|---|---|
| 2024 | $1,951 | $52,600 | $0 | $0 |
| 2023 | $1,951 | $52,600 | $0 | $0 |
| 2022 | $1,951 | $52,600 | $0 | $0 |
| 2021 | $1,903 | $41,525 | $0 | $0 |
| 2020 | $1,903 | $41,525 | $0 | $0 |
| 2019 | $1,903 | $41,525 | $0 | $0 |
| 2018 | $1,903 | $41,525 | $0 | $0 |
| 2017 | $1,903 | $41,525 | $0 | $0 |
| 2016 | $2,022 | $0 | $0 | $0 |
| 2015 | $2,022 | $0 | $0 | $0 |
| 2014 | $1,092 | $0 | $0 | $0 |
Agents Affiliated with this Home
-
J
Seller's Agent in 2014
Jay Blevins
Realty Executives Associates
-
S
Buyer's Agent in 2014
Steffanie Breiner
Gables & Gates, REALTORS
-
B
Seller's Agent in 2013
Becky Sexton
Worley Builders, Inc.
-
R
Buyer's Agent in 2013
RANDALL PHILLIPS
WHALEY & ASSOCIATES, REALTORS
Map
Source: East Tennessee REALTORS® MLS
MLS Number: 894673
APN: 106GK-008
- 7637 Chatham Cir
- 7658 Chatham Cir
- 1509 Marconi Dr
- 1533 Marconi Dr
- 1412 Marconi Dr
- 7518 Chatham Cir NW
- 7524 Chatham Cir NW
- 1212 Piney Grove Church Rd
- 1041 W Park Dr
- 1805 Ferd Hickey Rd
- 1315 Grenoble Dr
- 1025 Ree Way Unit 20
- 2119 Pewter Dr
- 5944 Tennyson Dr
- 1202 Harbin Ridge Ln
- 7823 Ellisville Ln
- 1948 Winter Winds Ln
- 2442 Chastity Way Unit D1
- 2048 Belle Terra Rd
- 6721 Creekhead Dr
