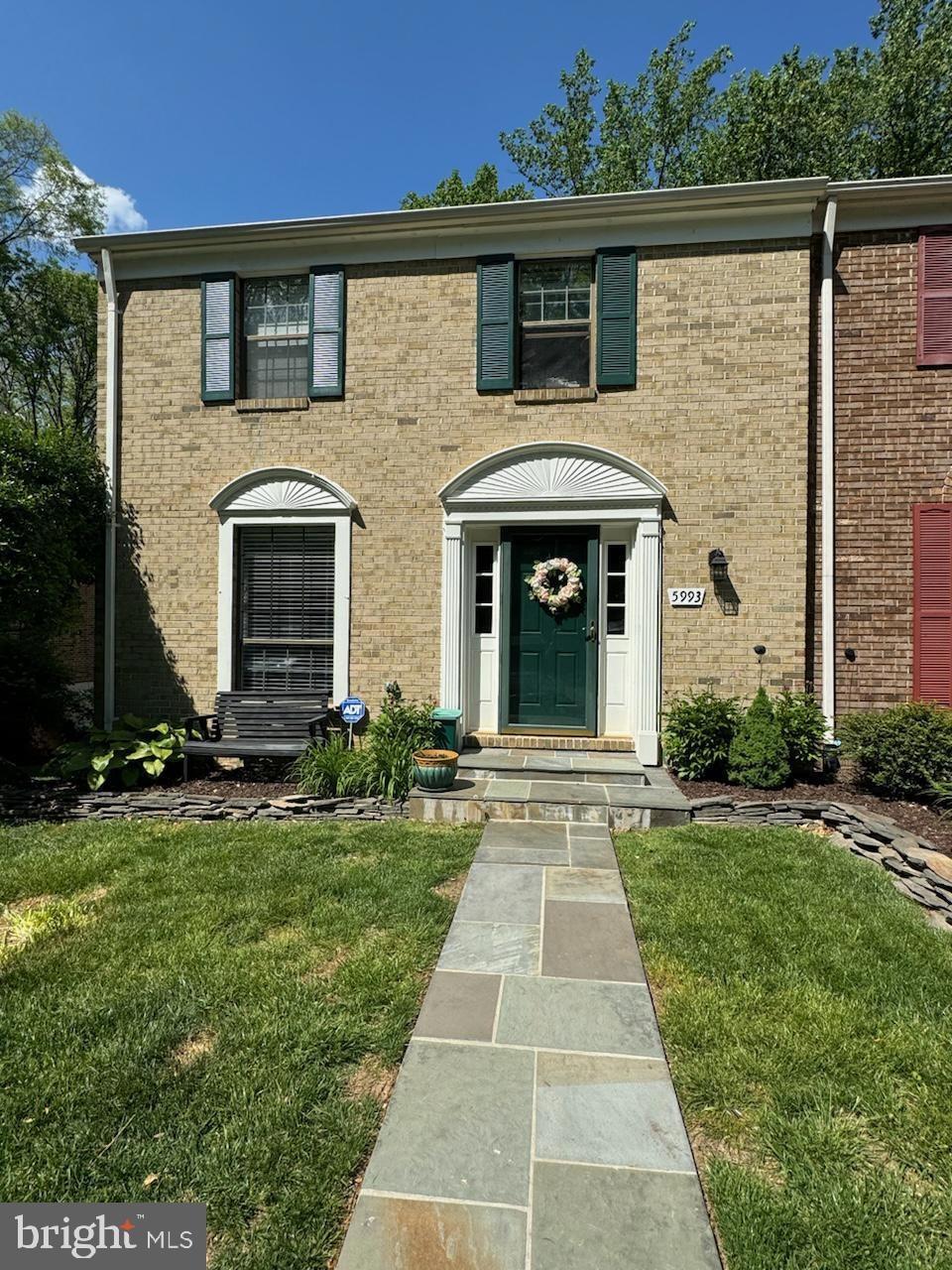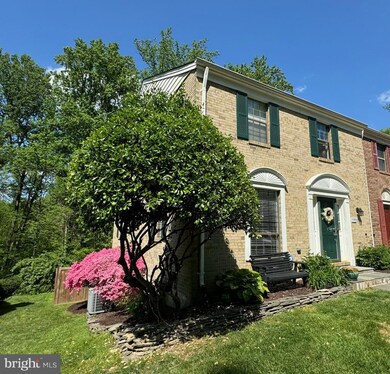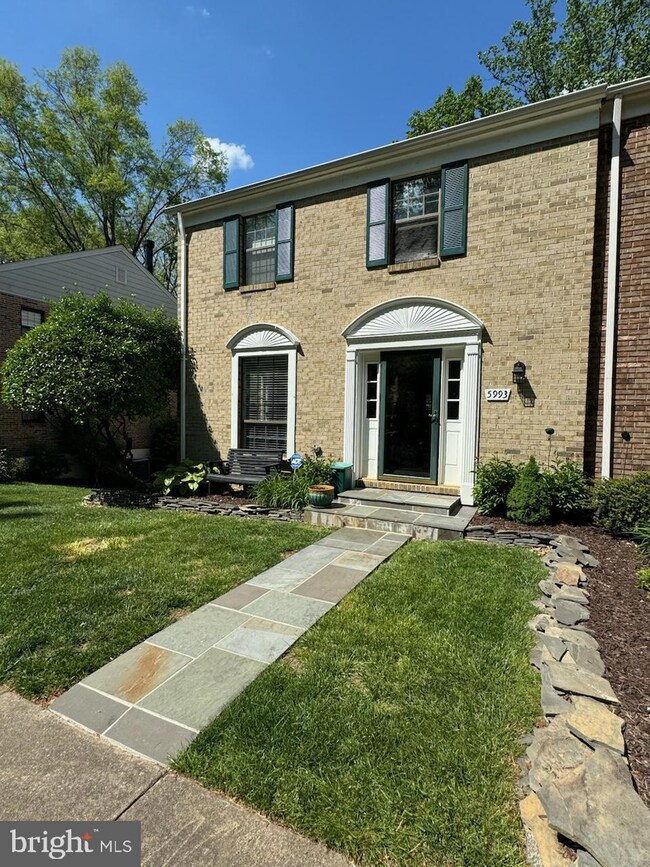
Highlights
- View of Trees or Woods
- Colonial Architecture
- Wood Flooring
- White Oaks Elementary School Rated A-
- Wooded Lot
- Attic
About This Home
As of June 2024Welcome to 5993 Clerkenwell Ct, a charming colonial-style home nestled in the heart of Burke, Virginia. This meticulously maintained residence offers an ideal blend of comfort, style, and functionality, making it the perfect place to call home.
As you approach the property, you are greeted by a beautifully landscaped front yard and a facade adorned with classic brick accents and a striking green door with white lining that welcomes you into a world of refined living. Enjoy the natural light that pours into the home being one of few end-units in the community. Step inside, and you'll discover a spacious and inviting interior filled with thoughtful design details.
The main level features an open-concept layout, seamlessly connecting the living room, dining area with the updated kitchen opening to a sun-filled breakfast nook, creating an ideal space for both everyday living and entertaining guests. The kitchen boasts sleek countertops, recently replaced stainless steel appliances, and custom black cabinets, providing the perfect backdrop for the culinary experience.
The lower level offers a cozy family room, complete with a fireplace, offering a warm and inviting atmosphere for relaxation and gatherings. French doors lead out to a private backyard oasis, where you'll find a spacious patio perfect for outdoor dining and enjoying the serene surroundings. The lush grassy space is an added element to the backyard escape.
Upstairs, you'll find a tranquil owner’s suite retreat, featuring a generously sized bedroom, a walk-in closet, and a luxurious ensuite bathroom with mosaic tile floors complimented by a new vanity, lighting and mirror. Three additional bedrooms and a full bathroom provide plenty of space for various needs.
Conveniently located in the sought-after Burke community, this home offers easy access to shopping, dining, parks, and top-rated schools. With its desirable location and features. 5993 Clerkenwell Ct truly embodies the essence of modern suburban living. Don't miss your chance to make this exceptional property your own!
Townhouse Details
Home Type
- Townhome
Est. Annual Taxes
- $5,119
Year Built
- Built in 1977
Lot Details
- 2,475 Sq Ft Lot
- Wooded Lot
- Backs to Trees or Woods
- Back Yard Fenced
- Property is in very good condition
HOA Fees
- $84 Monthly HOA Fees
Home Design
- Colonial Architecture
- Brick Exterior Construction
- Slab Foundation
- Architectural Shingle Roof
Interior Spaces
- Property has 3 Levels
- Wet Bar
- Ceiling Fan
- 1 Fireplace
- Window Treatments
- Formal Dining Room
- Views of Woods
- Finished Basement
- Walk-Out Basement
- Attic
Kitchen
- Breakfast Area or Nook
- Dishwasher
- Disposal
Flooring
- Wood
- Carpet
Bedrooms and Bathrooms
- 3 Bedrooms
- Walk-In Closet
Laundry
- Dryer
- Washer
Parking
- On-Street Parking
- 2 Assigned Parking Spaces
Accessible Home Design
- Level Entry For Accessibility
Utilities
- Forced Air Heating and Cooling System
- Heat Pump System
- Electric Water Heater
- Cable TV Available
Listing and Financial Details
- Tax Lot 95
- Assessor Parcel Number 0783 07 0095
Community Details
Overview
- Cardinal Glen Subdivision
Pet Policy
- Pets Allowed
Ownership History
Purchase Details
Home Financials for this Owner
Home Financials are based on the most recent Mortgage that was taken out on this home.Purchase Details
Home Financials for this Owner
Home Financials are based on the most recent Mortgage that was taken out on this home.Purchase Details
Home Financials for this Owner
Home Financials are based on the most recent Mortgage that was taken out on this home.Purchase Details
Home Financials for this Owner
Home Financials are based on the most recent Mortgage that was taken out on this home.Similar Homes in Burke, VA
Home Values in the Area
Average Home Value in this Area
Purchase History
| Date | Type | Sale Price | Title Company |
|---|---|---|---|
| Warranty Deed | $635,000 | First American Title | |
| Deed | $409,000 | Provident Title & Escrow Llc | |
| Deed | $177,300 | -- | |
| Deed | $167,500 | -- |
Mortgage History
| Date | Status | Loan Amount | Loan Type |
|---|---|---|---|
| Open | $508,000 | New Conventional | |
| Previous Owner | $313,150 | New Conventional | |
| Previous Owner | $309,000 | New Conventional | |
| Previous Owner | $100,000 | Credit Line Revolving | |
| Previous Owner | $239,000 | Credit Line Revolving | |
| Previous Owner | $50,000 | Credit Line Revolving | |
| Previous Owner | $25,000 | Credit Line Revolving | |
| Previous Owner | $176,183 | No Value Available | |
| Previous Owner | $164,622 | FHA |
Property History
| Date | Event | Price | Change | Sq Ft Price |
|---|---|---|---|---|
| 06/12/2024 06/12/24 | Sold | $635,000 | 0.0% | $283 / Sq Ft |
| 05/12/2024 05/12/24 | Pending | -- | -- | -- |
| 05/12/2024 05/12/24 | For Sale | $635,000 | +55.3% | $283 / Sq Ft |
| 07/29/2019 07/29/19 | Sold | $409,000 | 0.0% | $228 / Sq Ft |
| 07/29/2019 07/29/19 | Pending | -- | -- | -- |
| 07/29/2019 07/29/19 | For Sale | $409,000 | -- | $228 / Sq Ft |
Tax History Compared to Growth
Tax History
| Year | Tax Paid | Tax Assessment Tax Assessment Total Assessment is a certain percentage of the fair market value that is determined by local assessors to be the total taxable value of land and additions on the property. | Land | Improvement |
|---|---|---|---|---|
| 2024 | $6,654 | $574,340 | $215,000 | $359,340 |
| 2023 | $6,140 | $544,120 | $195,000 | $349,120 |
| 2022 | $5,834 | $510,200 | $170,000 | $340,200 |
| 2021 | $5,630 | $479,780 | $145,000 | $334,780 |
| 2020 | $5,185 | $438,140 | $130,000 | $308,140 |
| 2019 | $5,120 | $432,610 | $130,000 | $302,610 |
| 2018 | $4,669 | $406,020 | $120,000 | $286,020 |
| 2017 | $4,714 | $406,020 | $120,000 | $286,020 |
| 2016 | $4,767 | $411,470 | $120,000 | $291,470 |
| 2015 | $4,338 | $388,730 | $110,000 | $278,730 |
| 2014 | $4,212 | $378,260 | $105,000 | $273,260 |
Agents Affiliated with this Home
-
Kayli Hueston
K
Seller's Agent in 2024
Kayli Hueston
KW Metro Center
(703) 261-5108
7 in this area
137 Total Sales
-
Jennifer Powell

Seller Co-Listing Agent in 2024
Jennifer Powell
KW Metro Center
(571) 239-0333
6 in this area
133 Total Sales
-
Nathan Shapiro

Buyer's Agent in 2024
Nathan Shapiro
Long & Foster
(703) 789-2046
5 in this area
120 Total Sales
-
Nancy Basham

Seller's Agent in 2019
Nancy Basham
Long & Foster
(703) 772-2066
3 in this area
26 Total Sales
Map
Source: Bright MLS
MLS Number: VAFX2175696
APN: 0783-07-0095
- 6015 Clerkenwell Ct
- 9427 Candleberry Ct
- 9615 Lincolnwood Dr
- 6101 Mantlepiece Ct
- 9340 Burke Rd
- 9302 Lundy Ct
- 9338 Lee St
- 9802 Natick Rd
- 5709 Burke Towne Ct
- 6210 Fushsimi Ct
- 6017 Liberty Bell Ct
- 9690 Church Way
- 9239 Sand Creek Ct
- 6018 Mardale Ln
- 9322 Old Burke Lake Rd
- 5810 Canvasback Rd
- 9819 Burke Pond Ln
- 6001 Bonnie Bern Ct
- 6310 Rockwell Rd
- 6303 Shiplett Blvd



