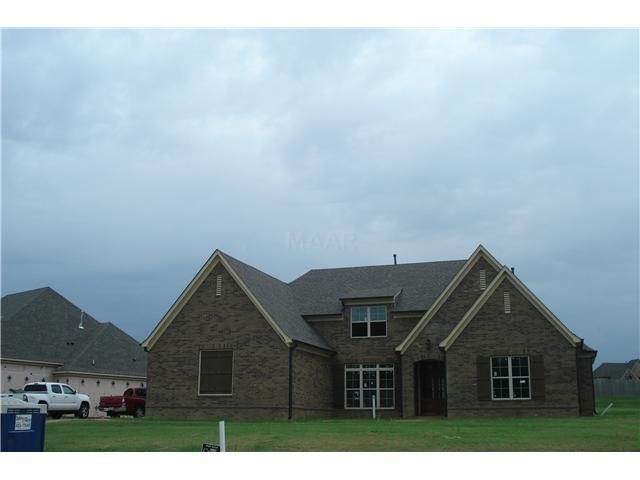
5995 Brandon Brook Dr Lakeland, TN 38002
Lakeland NeighborhoodHighlights
- Newly Remodeled
- Wood Flooring
- Whirlpool Bathtub
- Traditional Architecture
- Main Floor Primary Bedroom
- Attic
About This Home
As of June 2022GORGEOUS AREA. FOUNTAINS. WALKING TRAILS. FABULOUS PLAN. 2BR DOWN. 2 BR + GAMERM UP. WALKTHRU SHOWER. LOTS OF NAILDOWN HWD. TILE. GRANITE TOPS. LARGE GATHERING RM, 3 CAR GARAGE. BUY NOW & MAKE SELECTIONS.
Last Agent to Sell the Property
Sharon Douglas
Clearpoint, REALTORS License #51052 Listed on: 06/17/2014
Last Buyer's Agent
Sharon Douglas
Clearpoint, REALTORS License #51052 Listed on: 06/17/2014
Home Details
Home Type
- Single Family
Est. Annual Taxes
- $3,948
Year Built
- Built in 2013 | Newly Remodeled
Lot Details
- 0.45 Acre Lot
- Landscaped
- Level Lot
HOA Fees
- $33 Monthly HOA Fees
Home Design
- Traditional Architecture
- Slab Foundation
- Composition Shingle Roof
Interior Spaces
- 3,800-3,999 Sq Ft Home
- 3,924 Sq Ft Home
- 2-Story Property
- Smooth Ceilings
- Ceiling height of 9 feet or more
- Factory Built Fireplace
- Gas Log Fireplace
- Double Pane Windows
- Entrance Foyer
- Living Room
- Breakfast Room
- Dining Room
- Play Room
- Keeping Room
- Laundry Room
- Attic
Kitchen
- Eat-In Kitchen
- Breakfast Bar
- Double Oven
- Gas Cooktop
- Microwave
- Dishwasher
- Disposal
Flooring
- Wood
- Partially Carpeted
- Tile
Bedrooms and Bathrooms
- 4 Bedrooms | 2 Main Level Bedrooms
- Primary Bedroom on Main
- Split Bedroom Floorplan
- Walk-In Closet
- Primary Bathroom is a Full Bathroom
- Dual Vanity Sinks in Primary Bathroom
- Whirlpool Bathtub
- Bathtub With Separate Shower Stall
Home Security
- Home Security System
- Fire and Smoke Detector
Parking
- 3 Car Attached Garage
- Side Facing Garage
Outdoor Features
- Covered Patio or Porch
Utilities
- Multiple cooling system units
- Central Heating and Cooling System
- Multiple Heating Units
- Heating System Uses Gas
- Cable TV Available
Community Details
- Windsor Place Pd Subdivision
- Mandatory home owners association
Listing and Financial Details
- Assessor Parcel Number A0142L B00016
Ownership History
Purchase Details
Home Financials for this Owner
Home Financials are based on the most recent Mortgage that was taken out on this home.Purchase Details
Home Financials for this Owner
Home Financials are based on the most recent Mortgage that was taken out on this home.Similar Homes in the area
Home Values in the Area
Average Home Value in this Area
Purchase History
| Date | Type | Sale Price | Title Company |
|---|---|---|---|
| Warranty Deed | $615,000 | Foundation Title & Escrow | |
| Warranty Deed | $355,000 | Southern Trust Title Co |
Mortgage History
| Date | Status | Loan Amount | Loan Type |
|---|---|---|---|
| Open | $637,140 | VA | |
| Previous Owner | $100,000 | Credit Line Revolving | |
| Previous Owner | $305,500 | New Conventional | |
| Previous Owner | $312,000 | New Conventional | |
| Previous Owner | $284,000 | New Conventional |
Property History
| Date | Event | Price | Change | Sq Ft Price |
|---|---|---|---|---|
| 06/08/2022 06/08/22 | Sold | $615,000 | +11.8% | $162 / Sq Ft |
| 04/11/2022 04/11/22 | Pending | -- | -- | -- |
| 04/07/2022 04/07/22 | For Sale | $550,000 | -10.6% | $145 / Sq Ft |
| 04/04/2022 04/04/22 | Off Market | $615,000 | -- | -- |
| 12/01/2014 12/01/14 | Sold | $355,000 | -1.9% | $93 / Sq Ft |
| 10/21/2014 10/21/14 | Pending | -- | -- | -- |
| 06/17/2014 06/17/14 | For Sale | $361,800 | -- | $95 / Sq Ft |
Tax History Compared to Growth
Tax History
| Year | Tax Paid | Tax Assessment Tax Assessment Total Assessment is a certain percentage of the fair market value that is determined by local assessors to be the total taxable value of land and additions on the property. | Land | Improvement |
|---|---|---|---|---|
| 2025 | $3,948 | $154,150 | $25,500 | $128,650 |
| 2024 | $7,895 | $116,450 | $20,400 | $96,050 |
| 2023 | $5,438 | $116,450 | $20,400 | $96,050 |
| 2022 | $5,438 | $116,450 | $20,400 | $96,050 |
| 2021 | $5,508 | $116,450 | $20,400 | $96,050 |
| 2020 | $5,463 | $100,800 | $16,200 | $84,600 |
| 2019 | $2,762 | $100,800 | $16,200 | $84,600 |
| 2018 | $3,708 | $91,550 | $16,200 | $75,350 |
| 2017 | $4,816 | $91,550 | $16,200 | $75,350 |
| 2016 | $4,613 | $83,575 | $0 | $0 |
| 2014 | $3,652 | $83,575 | $0 | $0 |
Agents Affiliated with this Home
-
Donnie Morrow

Seller's Agent in 2022
Donnie Morrow
eXp Realty, LLC
(901) 505-0756
40 in this area
533 Total Sales
-
Billy Tilson

Buyer's Agent in 2022
Billy Tilson
Crye-Leike, Inc., REALTORS
(901) 484-1628
3 in this area
21 Total Sales
-
S
Seller's Agent in 2014
Sharon Douglas
Clearpoint, REALTORS
Map
Source: Memphis Area Association of REALTORS®
MLS Number: 9929329
APN: A0-142L-B0-0016
- 6169 Windsor Oak Dr
- 6159 Upper Granger St
- 12754 Hollow Oak Dr
- 12758 Hollow Oak Dr
- 12740 Hollow Oak Dr S
- 5860 Golden Bell Dr
- 12775 Longmire Loop N
- 5896 Milton Wilson Blvd
- 5886 Milton Wilson Blvd
- 5876 Milton Wilson Blvd
- 5796 Milton Wilson Blvd
- 12773 Heather Mist Cove
- 12742 Heather Oak Dr
- 0 Milton Wilson Blvd Unit 10186845
- 0 Milton Wilson Blvd Unit 10182018
- 12514 Ivy Bluff Ln
- 12775 Mccartney Ln
- Albany Plan at White Oak
- Emerson 55+ Plan at White Oak - 55+
- Bentley Plan at White Oak
