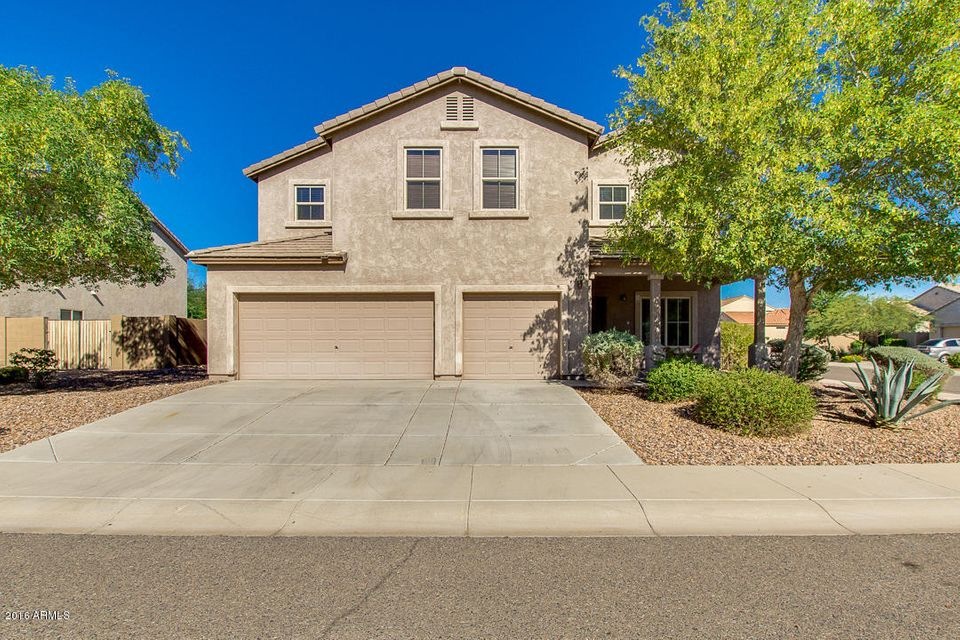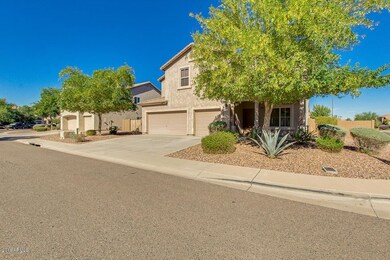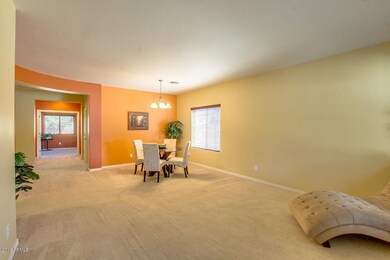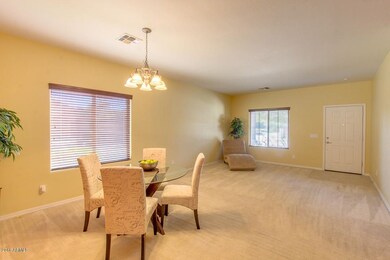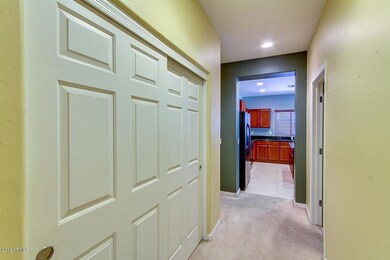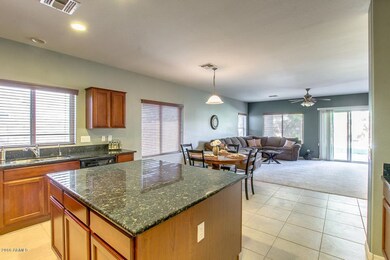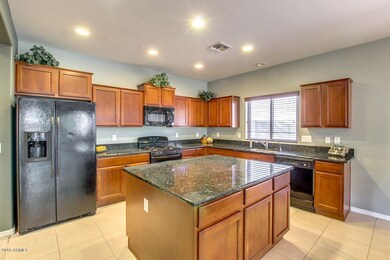
5996 W Estancia Way Florence, AZ 85132
Anthem at Merrill Ranch NeighborhoodHighlights
- Golf Course Community
- Clubhouse
- Granite Countertops
- Fitness Center
- Corner Lot
- Private Yard
About This Home
As of January 2020Popular Quartz Floor Plan on Corner Lot includes Decorator Interior Paint throughout, Cherry Cabinets, Granite Countertops and Washer/Dryer. Professionally Landscaped, Custom Patio Brickwork, Fire Pit Pad and Spacious 3 Car Garage w/Cabinets. Located in Anthem at Merrill Ranch offering Big Splash Water Park, 60 Acre Community Park w/Outdoor Amphitheater, Playground, Catch and Release Lake, Community Center with Rock Climbing Wall, State-of-the Art Workout Equipment, Lap Pool, Indoor-Outdoor Basketball, Sand Volleyball, Tennis Courts and home of a World Renowned 18-Hole Championship Golf Course and n site restaurant.
Last Agent to Sell the Property
Superlative Realty License #SA557444000 Listed on: 05/05/2016

Last Buyer's Agent
Michael Fent
United Real Estate-Alliance License #SA650495000

Home Details
Home Type
- Single Family
Est. Annual Taxes
- $3,559
Year Built
- Built in 2008
Lot Details
- 9,583 Sq Ft Lot
- Desert faces the front and back of the property
- Block Wall Fence
- Corner Lot
- Front and Back Yard Sprinklers
- Sprinklers on Timer
- Private Yard
- Grass Covered Lot
HOA Fees
- $117 Monthly HOA Fees
Parking
- 3 Car Garage
- Garage Door Opener
Home Design
- Wood Frame Construction
- Tile Roof
- Stucco
Interior Spaces
- 4,110 Sq Ft Home
- 2-Story Property
- Ceiling height of 9 feet or more
Kitchen
- Eat-In Kitchen
- Built-In Microwave
- Granite Countertops
Flooring
- Carpet
- Tile
Bedrooms and Bathrooms
- 5 Bedrooms
- Primary Bathroom is a Full Bathroom
- 3 Bathrooms
- Dual Vanity Sinks in Primary Bathroom
- Bathtub With Separate Shower Stall
Outdoor Features
- Covered Patio or Porch
Schools
- Anthem Elementary School - Florence Middle School
- Florence High School
Utilities
- Refrigerated Cooling System
- Heating System Uses Natural Gas
- Water Filtration System
- Water Softener
- High Speed Internet
- Cable TV Available
Listing and Financial Details
- Tax Lot 88
- Assessor Parcel Number 211-10-801
Community Details
Overview
- Association fees include ground maintenance, street maintenance
- Aam, Llc. Association, Phone Number (602) 906-4940
- Built by Pulte/Del Webb
- Anthem At Merrill Ranch Subdivision, Quartz Floorplan
- FHA/VA Approved Complex
Amenities
- Clubhouse
- Recreation Room
Recreation
- Golf Course Community
- Tennis Courts
- Community Playground
- Fitness Center
- Heated Community Pool
- Bike Trail
Ownership History
Purchase Details
Home Financials for this Owner
Home Financials are based on the most recent Mortgage that was taken out on this home.Purchase Details
Purchase Details
Purchase Details
Home Financials for this Owner
Home Financials are based on the most recent Mortgage that was taken out on this home.Purchase Details
Home Financials for this Owner
Home Financials are based on the most recent Mortgage that was taken out on this home.Purchase Details
Home Financials for this Owner
Home Financials are based on the most recent Mortgage that was taken out on this home.Similar Homes in Florence, AZ
Home Values in the Area
Average Home Value in this Area
Purchase History
| Date | Type | Sale Price | Title Company |
|---|---|---|---|
| Warranty Deed | $295,000 | Security Title | |
| Warranty Deed | $276,622 | First American Title Ins Co | |
| Interfamily Deed Transfer | -- | None Available | |
| Warranty Deed | $220,000 | Empire West Title Agency | |
| Corporate Deed | $215,000 | Sun Title Agency Co | |
| Interfamily Deed Transfer | -- | Sun Title Agency Co |
Mortgage History
| Date | Status | Loan Amount | Loan Type |
|---|---|---|---|
| Open | $75,401 | New Conventional | |
| Open | $297,979 | New Conventional | |
| Previous Owner | $157,800 | New Conventional | |
| Previous Owner | $162,750 | New Conventional | |
| Previous Owner | $140,000 | New Conventional | |
| Previous Owner | $172,000 | Purchase Money Mortgage |
Property History
| Date | Event | Price | Change | Sq Ft Price |
|---|---|---|---|---|
| 01/27/2020 01/27/20 | Sold | $295,000 | +3.5% | $72 / Sq Ft |
| 12/02/2019 12/02/19 | Pending | -- | -- | -- |
| 11/14/2019 11/14/19 | Price Changed | $284,900 | -0.9% | $69 / Sq Ft |
| 10/14/2019 10/14/19 | Price Changed | $287,500 | -0.8% | $70 / Sq Ft |
| 09/30/2019 09/30/19 | Price Changed | $289,900 | -1.7% | $71 / Sq Ft |
| 08/31/2019 08/31/19 | For Sale | $294,900 | +34.0% | $72 / Sq Ft |
| 01/20/2017 01/20/17 | Sold | $220,000 | -8.3% | $54 / Sq Ft |
| 12/13/2016 12/13/16 | Pending | -- | -- | -- |
| 07/14/2016 07/14/16 | Price Changed | $239,900 | -4.0% | $58 / Sq Ft |
| 05/05/2016 05/05/16 | For Sale | $249,900 | -- | $61 / Sq Ft |
Tax History Compared to Growth
Tax History
| Year | Tax Paid | Tax Assessment Tax Assessment Total Assessment is a certain percentage of the fair market value that is determined by local assessors to be the total taxable value of land and additions on the property. | Land | Improvement |
|---|---|---|---|---|
| 2025 | $3,306 | $49,136 | -- | -- |
| 2024 | $3,009 | $63,523 | -- | -- |
| 2023 | $2,945 | $41,749 | $0 | $0 |
| 2022 | $3,009 | $32,083 | $1,917 | $30,166 |
| 2021 | $3,260 | $28,100 | $0 | $0 |
| 2020 | $3,158 | $27,004 | $0 | $0 |
| 2019 | $2,838 | $25,553 | $0 | $0 |
| 2018 | $3,269 | $22,158 | $0 | $0 |
| 2017 | $3,140 | $22,109 | $0 | $0 |
| 2016 | $3,445 | $21,963 | $1,400 | $20,563 |
| 2014 | $2,859 | $18,301 | $1,200 | $17,101 |
Agents Affiliated with this Home
-
D
Seller's Agent in 2020
Derek Dickson
OfferPad Brokerage, LLC
-

Buyer's Agent in 2020
Alan Kushmakov
Best Homes Real Estate
(623) 261-1866
68 Total Sales
-

Buyer Co-Listing Agent in 2020
Rhonda Carstensen
My Home Group Real Estate
(480) 707-3160
50 Total Sales
-

Seller's Agent in 2017
Shelly Tchida
Superlative Realty
(602) 363-5420
35 in this area
54 Total Sales
-
M
Buyer's Agent in 2017
Michael Fent
United Real Estate-Alliance
Map
Source: Arizona Regional Multiple Listing Service (ARMLS)
MLS Number: 5438828
APN: 211-10-801
- 6030 W Montebello Way
- 3453 N San Marin Dr
- 3405 N San Marin Dr
- 5908 W Autumn Vista Way
- 3393 N San Marin Dr
- 5736 W Heritage Ct
- 5667 W Heritage Ct
- 6230 W Montebello Way
- 5593 W Trenton Way
- 6302 W Montebello Way
- 3211 N Spyglass Ct
- 5490 W Trenton Way
- 5484 W Heritage Way
- 3791 N Presidio Dr
- 5771 Cinder Brook Way
- 5484 W Patriot Way
- 3618 N Colonial Ct
- 6331 W Desert Blossom Way
- 3613 N Astoria Dr
- 3655 N Astoria Dr
