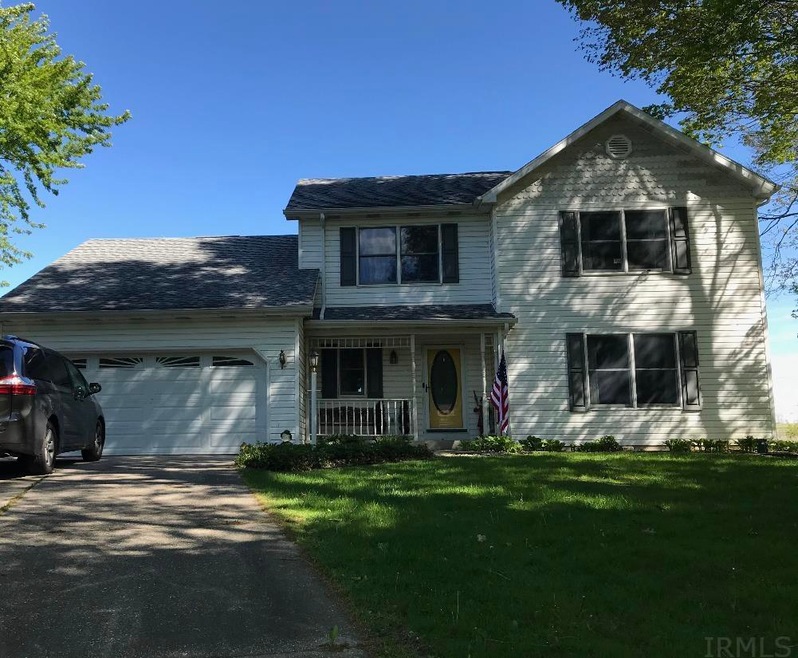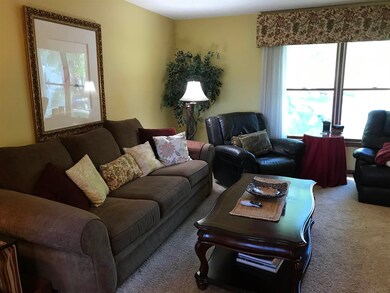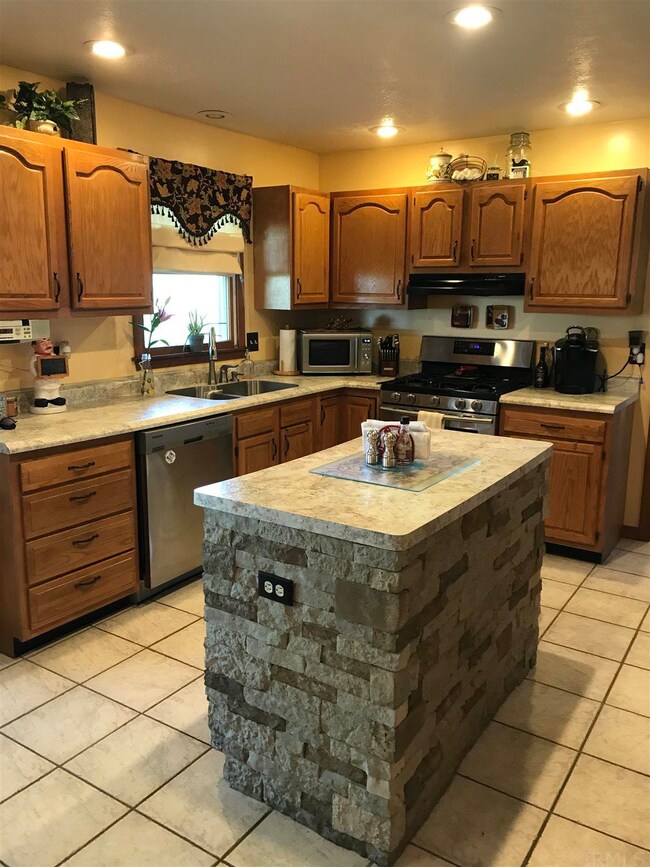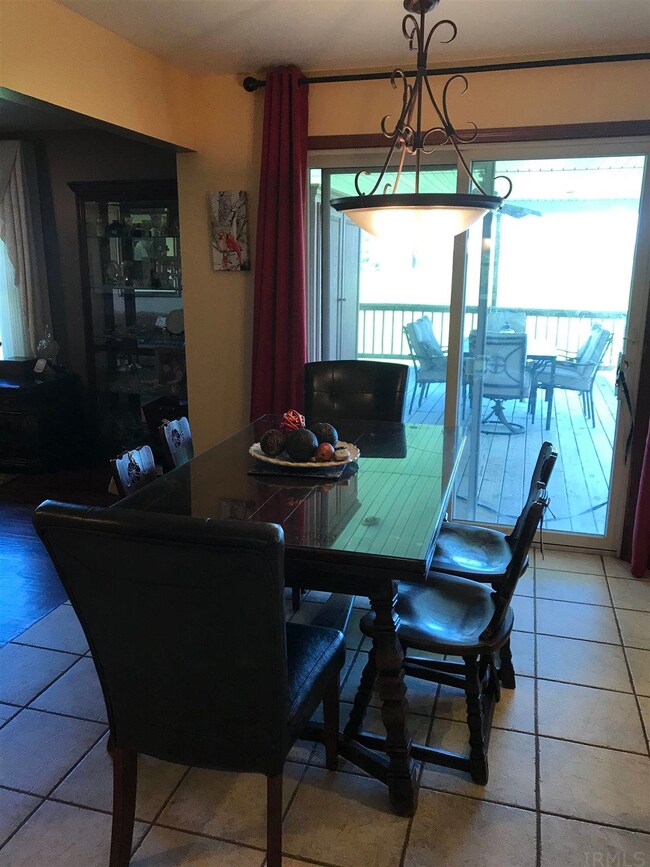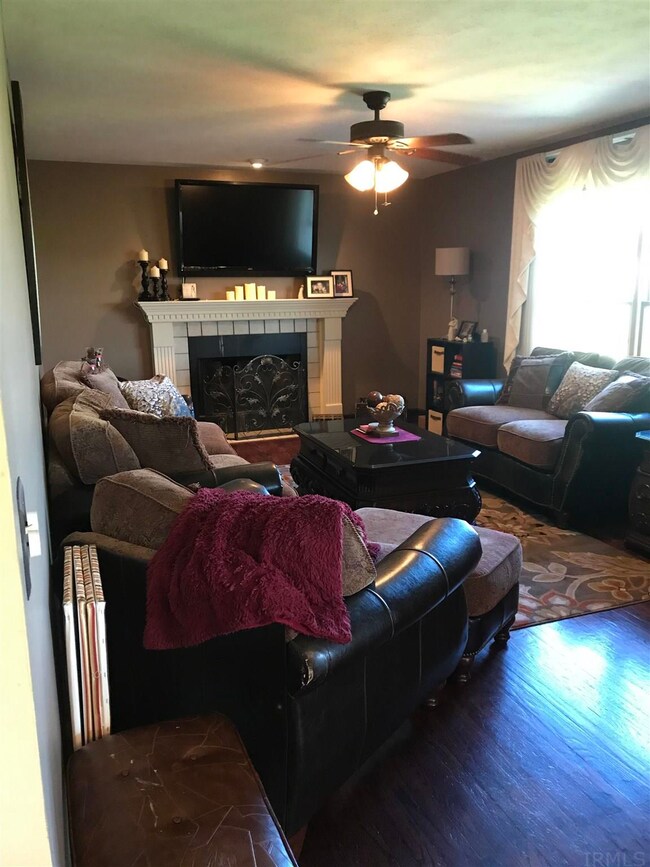
59968 Red Fox Ct South Bend, IN 46614
Estimated Value: $350,653 - $374,000
Highlights
- Traditional Architecture
- Utility Room in Garage
- Cul-De-Sac
- 1 Fireplace
- Formal Dining Room
- 2 Car Attached Garage
About This Home
As of June 2021Beautiful two story featuring 4 bedrooms and 4 baths. Eat in kitchen along with formal dining room. Cozy family room with fireplace. Living room. Nice sized master suite with private bath. Finished lower level with family room, bar, and half bath. Enjoy oversized covered deck overlooking large yard. Storage shed. Quiet cul-de-sac lot. This home has it all.
Home Details
Home Type
- Single Family
Est. Annual Taxes
- $1,503
Year Built
- Built in 1996
Lot Details
- 0.25 Acre Lot
- Lot Dimensions are 110 x 262
- Cul-De-Sac
- Landscaped
- Sloped Lot
Parking
- 2 Car Attached Garage
- Garage Door Opener
Home Design
- Traditional Architecture
- Poured Concrete
- Shingle Roof
- Shingle Siding
- Vinyl Construction Material
Interior Spaces
- 2-Story Property
- Ceiling Fan
- 1 Fireplace
- Entrance Foyer
- Formal Dining Room
- Utility Room in Garage
- Laundry on main level
- Home Security System
Kitchen
- Eat-In Kitchen
- Built-In or Custom Kitchen Cabinets
Bedrooms and Bathrooms
- 4 Bedrooms
- En-Suite Primary Bedroom
- Bathtub with Shower
Partially Finished Basement
- 1 Bathroom in Basement
- 2 Bedrooms in Basement
- Crawl Space
Schools
- Monroe Elementary School
- Navarre Middle School
- Riley High School
Utilities
- Central Air
- Heating System Uses Gas
- Private Company Owned Well
- Well
- Septic System
- Cable TV Available
Additional Features
- Covered Deck
- Suburban Location
Listing and Financial Details
- Assessor Parcel Number 71-08-27-477-007.000-001
Ownership History
Purchase Details
Home Financials for this Owner
Home Financials are based on the most recent Mortgage that was taken out on this home.Purchase Details
Purchase Details
Purchase Details
Home Financials for this Owner
Home Financials are based on the most recent Mortgage that was taken out on this home.Purchase Details
Home Financials for this Owner
Home Financials are based on the most recent Mortgage that was taken out on this home.Similar Homes in South Bend, IN
Home Values in the Area
Average Home Value in this Area
Purchase History
| Date | Buyer | Sale Price | Title Company |
|---|---|---|---|
| Marchi Antonio | $290,000 | Fidelity National Title | |
| Johnson Mark L | -- | None Available | |
| Johnson Mark L | -- | None Available | |
| Johnson Trust | -- | Lawyers Title | |
| Johnson Mark L | -- | Lawyers Title | |
| Johnson Mark L | -- | None Available | |
| Johnson Mark L | -- | Meridian Titleo Corp |
Mortgage History
| Date | Status | Borrower | Loan Amount |
|---|---|---|---|
| Previous Owner | Johnson Trust | $20,000 | |
| Previous Owner | Johnson Mark L | $106,500 |
Property History
| Date | Event | Price | Change | Sq Ft Price |
|---|---|---|---|---|
| 06/08/2021 06/08/21 | Sold | $290,000 | 0.0% | $93 / Sq Ft |
| 05/12/2021 05/12/21 | Pending | -- | -- | -- |
| 05/11/2021 05/11/21 | For Sale | $290,000 | -- | $93 / Sq Ft |
Tax History Compared to Growth
Tax History
| Year | Tax Paid | Tax Assessment Tax Assessment Total Assessment is a certain percentage of the fair market value that is determined by local assessors to be the total taxable value of land and additions on the property. | Land | Improvement |
|---|---|---|---|---|
| 2024 | $3,077 | $253,500 | $73,900 | $179,600 |
| 2023 | $3,034 | $264,500 | $73,900 | $190,600 |
| 2022 | $3,190 | $264,500 | $73,900 | $190,600 |
| 2021 | $1,802 | $150,700 | $9,900 | $140,800 |
| 2020 | $1,804 | $151,000 | $9,900 | $141,100 |
| 2019 | $1,503 | $151,200 | $10,000 | $141,200 |
| 2018 | $1,454 | $152,700 | $10,000 | $142,700 |
| 2017 | $1,574 | $149,300 | $10,000 | $139,300 |
| 2016 | $1,646 | $152,900 | $10,000 | $142,900 |
| 2014 | $1,954 | $160,000 | $10,000 | $150,000 |
Agents Affiliated with this Home
-
Amy Ziolkowski
A
Seller's Agent in 2021
Amy Ziolkowski
Ziolkowski Realty LLC
29 Total Sales
Map
Source: Indiana Regional MLS
MLS Number: 202116906
APN: 71-08-27-477-007.000-001
- 21360 Ireland Rd
- 20977 Soft Wind Ct
- 20980 Soft Wind Ct
- 20455 Jewell Ave
- 20312 Garnet Dr
- 20683 Windrush Ct
- 59421 High Pointe Dr
- 21095 Kern Rd
- 60220 Ruby Dr
- 59180 Deer Run Ct
- 59181 High Pointe Dr
- 20440 Jewell Ave Unit 24
- 20454 Jewell Ave
- 20485 Jewell Ave
- 1320 de Luna Way
- 1441 Stadium Dr
- 60912 Rue du Lac Dr E Unit 32
- 60870 Rue du Lac Dr E
- 6825 Jacktown Dr
- 6830 Jacktown Dr
- 59968 Red Fox Ct
- 59960 Red Fox Ct
- 59955 Red Fox Ct
- 59950 Red Fox Ct
- 59917 Red Fox Ct
- 59937 Red Fox Ct
- 20190 Bobwhite Ct
- 21182 Bobwhite Ct
- 59924 Red Fox Ct
- 21210 Morning Dove Trail
- 59886 Red Fox Ct
- 21181 Jackson Rd
- 59895 Red Fox Ct
- 21321 Jackson Rd
- 21170 Bobwhite Ct
- 59868 Red Fox Ct
- 21193 Morning Dove Trail
- 59877 Red Fox Ct
- 59846 Red Fox Ct
- 21337 Jackson Rd
