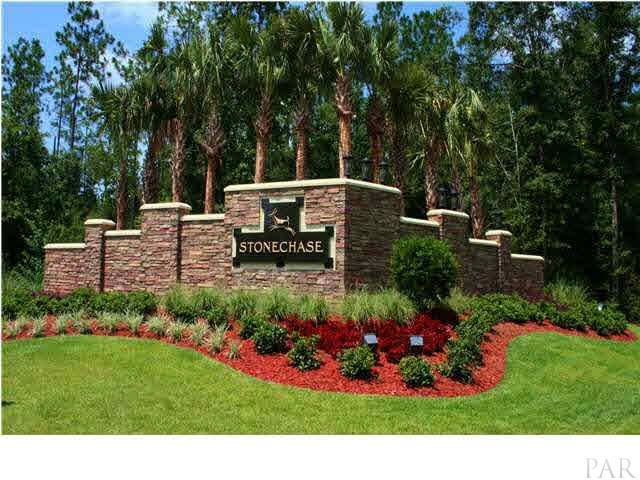
Highlights
- Building Security
- Gated Community
- Wood Flooring
- Under Construction
- Traditional Architecture
- High Ceiling
About This Home
As of July 20144 bedrooms/3 baths. There are many features to this house some include decorative entry glass & wood flooring in the foyer. Kitchen includes custom cabinets, granite counter tops and stainless steel appliances. Large family room with fireplace. Master bedroom has a hop-up ceiling. Master bath has double vanity, garden tub, separate shower and granite counter tops.
Last Buyer's Agent
Robin Sherman
Coast To Country Realty
Home Details
Home Type
- Single Family
Est. Annual Taxes
- $2,691
Year Built
- Built in 2014 | Under Construction
Lot Details
- 0.27 Acre Lot
- Interior Lot
HOA Fees
- $25 Monthly HOA Fees
Parking
- 2 Car Garage
- Side or Rear Entrance to Parking
Home Design
- Traditional Architecture
- Slab Foundation
- Frame Construction
- Shingle Roof
- Ridge Vents on the Roof
Interior Spaces
- 2,548 Sq Ft Home
- 1-Story Property
- High Ceiling
- Ceiling Fan
- Recessed Lighting
- Fireplace
- Double Pane Windows
- Shutters
- Family Room Downstairs
- Formal Dining Room
- Inside Utility
- Washer and Dryer Hookup
Kitchen
- Breakfast Area or Nook
- Breakfast Bar
- <<selfCleaningOvenToken>>
- <<microwave>>
- Dishwasher
- Granite Countertops
- Disposal
Flooring
- Wood
- Carpet
- Tile
Bedrooms and Bathrooms
- 4 Bedrooms
- Split Bedroom Floorplan
- Walk-In Closet
- 3 Full Bathrooms
- Granite Bathroom Countertops
- Tile Bathroom Countertop
- Dual Vanity Sinks in Primary Bathroom
- Soaking Tub
- Separate Shower
Home Security
- Smart Thermostat
- Fire and Smoke Detector
Schools
- Dixon Elementary School
- SIMS Middle School
- Pace High School
Utilities
- Central Heating and Cooling System
- Underground Utilities
- Electric Water Heater
Additional Features
- Energy-Efficient Insulation
- Gazebo
Listing and Financial Details
- Home warranty included in the sale of the property
- Assessor Parcel Number 252N30528100I000090
Community Details
Overview
- Stonechase Subdivision
Amenities
- Picnic Area
Security
- Building Security
- Gated Community
Ownership History
Purchase Details
Home Financials for this Owner
Home Financials are based on the most recent Mortgage that was taken out on this home.Similar Homes in the area
Home Values in the Area
Average Home Value in this Area
Purchase History
| Date | Type | Sale Price | Title Company |
|---|---|---|---|
| Warranty Deed | $260,600 | Clear Title Of Nw Fl Llc | |
| Warranty Deed | $40,000 | Clear Title Of Nw Fl Llc |
Mortgage History
| Date | Status | Loan Amount | Loan Type |
|---|---|---|---|
| Open | $208,000 | New Conventional | |
| Closed | $208,000 | New Conventional |
Property History
| Date | Event | Price | Change | Sq Ft Price |
|---|---|---|---|---|
| 07/12/2025 07/12/25 | For Sale | $524,000 | +101.1% | $206 / Sq Ft |
| 07/30/2014 07/30/14 | Sold | $260,558 | 0.0% | $102 / Sq Ft |
| 06/24/2014 06/24/14 | For Sale | $260,558 | -- | $102 / Sq Ft |
| 11/21/2013 11/21/13 | Pending | -- | -- | -- |
Tax History Compared to Growth
Tax History
| Year | Tax Paid | Tax Assessment Tax Assessment Total Assessment is a certain percentage of the fair market value that is determined by local assessors to be the total taxable value of land and additions on the property. | Land | Improvement |
|---|---|---|---|---|
| 2024 | $2,691 | $247,744 | -- | -- |
| 2023 | $2,691 | $240,528 | $0 | $0 |
| 2022 | $2,683 | $233,522 | $0 | $0 |
| 2021 | $2,654 | $226,720 | $0 | $0 |
| 2020 | $2,620 | $223,590 | $0 | $0 |
| 2019 | $2,572 | $218,562 | $0 | $0 |
| 2018 | $2,468 | $214,487 | $0 | $0 |
| 2017 | $2,386 | $210,075 | $0 | $0 |
| 2016 | $2,389 | $205,754 | $0 | $0 |
| 2015 | $2,416 | $204,324 | $0 | $0 |
| 2014 | $419 | $24,000 | $0 | $0 |
Agents Affiliated with this Home
-
Jennifer Fricks

Seller's Agent in 2025
Jennifer Fricks
KELLER WILLIAMS REALTY GULF COAST
(850) 384-6565
7 in this area
25 Total Sales
-
MILTON ROGERS
M
Seller's Agent in 2014
MILTON ROGERS
MILTON C. ROGERS, BROKER
(850) 324-3355
5 in this area
10 Total Sales
-
R
Buyer's Agent in 2014
Robin Sherman
Coast To Country Realty
Map
Source: Pensacola Association of REALTORS®
MLS Number: 465089
APN: 25-2N-30-5281-00I00-0090
- 5726 Dunridge Dr
- 6033 Stonechase Blvd
- 5671 Dunridge Dr
- 6046 Briarcliff Ln Unit LOT 1B
- 5623 Dunridge Dr
- 5622 Dunridge Dr
- 5871 Mossy Creek Ln
- 6090 Dunridge Dr
- 6365 Buckthorn Cir Unit LOT 16E
- 6377 Buckthorn Cir Unit LOT 14E
- 6365 Buckthorn Cir
- 6377 Buckthorn Cir
- 6323 Buckthorn Cir Unit LOT 23E
- 6040 Briarcliff Ln
- 6307 Buckthorn Cir
- 6307 Buckthorn Cir
- 6307 Buckthorn Cir
- 6307 Buckthorn Cir
- 6307 Buckthorn Cir
- 3111 Zepp Ln
