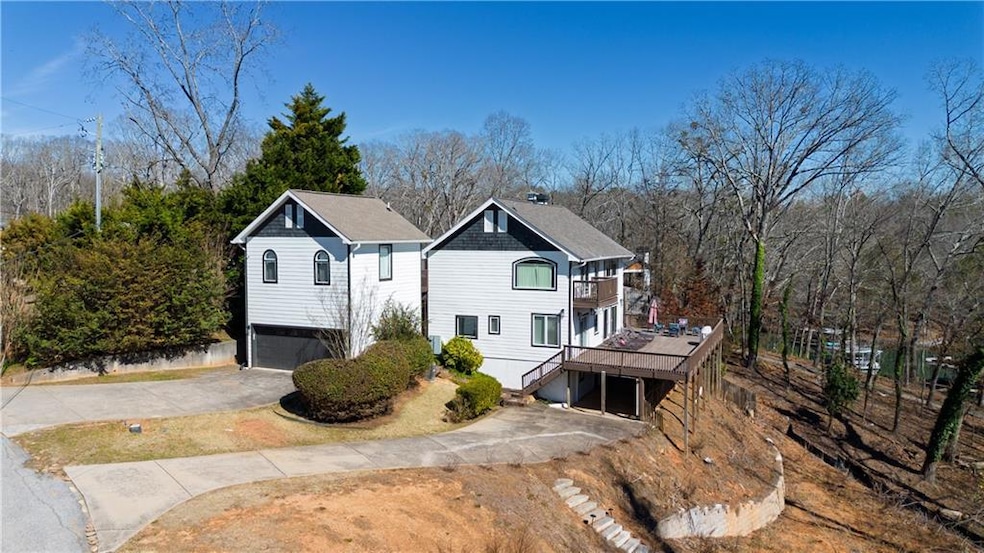Welcome to your lakefront retreat! Featuring a large 2-slip covered dock with huge party sun deck in deepwater cove, gorgeous water views and ability to generate short term rental income!
Make this your private lakefront getaway where great memories are made! This fully furnished 4-bedroom, 4.5-bath home has direct lake access with a two-story dock perfect for boating, swimming, fishing, or simply soaking in the peaceful views. Designed for gathering, the open layout offers spacious living areas, a large owner’s suite, and multiple spots to relax or entertain—indoors and out. Host weekend barbecues, sunset dinners by the water, or lazy mornings with coffee and lake breezes. With plenty of room for guests and flexible living space, it’s ideal for holidays, summer escapes, or everyday life with a resort feel. Relaxing sauna on terrace level and current owner has added additional suite above the garage. Surrounded by nature yet close to shopping, dining, and top schools, this home offers the best of lake life with the convenience of the city just minutes away. Enjoy this retreat and generate short term rental income (owners rental history provided). Buyers receive up to $12,000 towards closing costs paid by preferred lender!**







