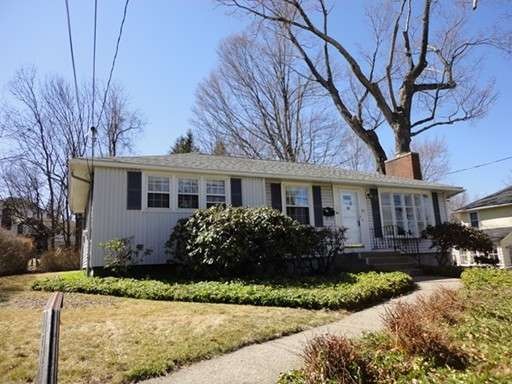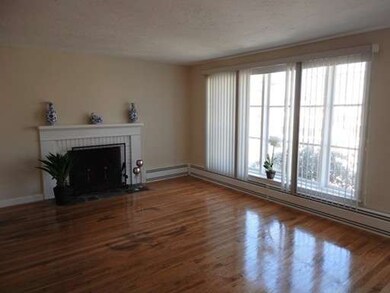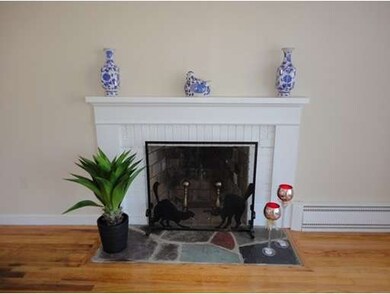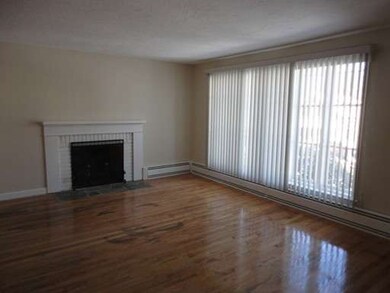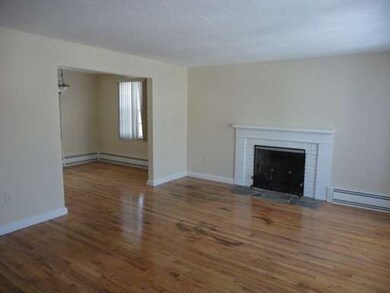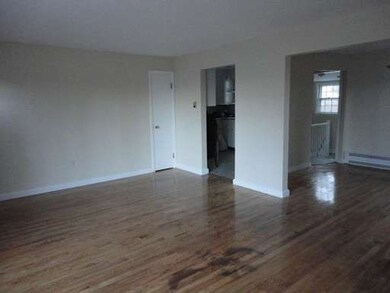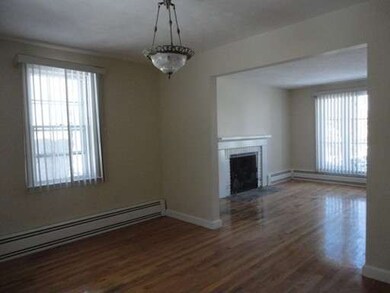
59A Holden St Worcester, MA 01605
Forest Grove NeighborhoodAbout This Home
As of March 2019Reduced! Adorable, 3 bedroom Ranch features a fire-placed living room, gleaming hardwoods thru-out, kitchen with Corian countertops and a freshly painted interior! Semi-finished basement, vinyl siding, NEWER boiler, circuit breakers & roof! The mud room off of the kitchen offers access to the back yard which includes a brick patio! Why pay rent when you can own this home for $1182 per month with 3% down (includes taxes, principle & interest at a 4% rate) Located on a 1/4 acre lot just minutes to highways, shopping, Indian Lake, Bancroft School and the Greendale Y! This lovely home is waiting for a new family and is available for a quick closing!
Last Buyer's Agent
Marcia Hastbacka
Coldwell Banker Realty - Worcester License #453000336
Home Details
Home Type
Single Family
Est. Annual Taxes
$4,912
Year Built
1953
Lot Details
0
Listing Details
- Lot Description: Paved Drive, Cleared, Gentle Slope
- Special Features: None
- Property Sub Type: Detached
- Year Built: 1953
Interior Features
- Has Basement: Yes
- Fireplaces: 1
- Number of Rooms: 6
- Amenities: Public Transportation, Shopping, Swimming Pool, Tennis Court, Park, Walk/Jog Trails, Golf Course, Medical Facility, Highway Access, House of Worship, Private School, Public School, T-Station, University
- Electric: Circuit Breakers
- Energy: Storm Windows, Storm Doors
- Flooring: Vinyl, Hardwood
- Interior Amenities: Cable Available
- Basement: Full, Partially Finished, Interior Access, Concrete Floor
- Bedroom 2: First Floor, 11X10
- Bedroom 3: First Floor, 11X9
- Bathroom #1: First Floor, 7X6
- Kitchen: First Floor, 11X10
- Laundry Room: Basement
- Living Room: First Floor, 18X13
- Master Bedroom: First Floor, 14X12
- Master Bedroom Description: Flooring - Hardwood
- Dining Room: First Floor, 12X9
- Family Room: Basement
Exterior Features
- Frontage: 74
- Construction: Frame
- Exterior: Vinyl
- Exterior Features: Patio, Gutters, Screens, Stone Wall
- Foundation: Concrete Block
Garage/Parking
- Parking: Off-Street
- Parking Spaces: 2
Utilities
- Heat Zones: 1
- Hot Water: Tankless
- Utility Connections: for Electric Range, for Electric Dryer, Washer Hookup
Condo/Co-op/Association
- HOA: No
Ownership History
Purchase Details
Home Financials for this Owner
Home Financials are based on the most recent Mortgage that was taken out on this home.Purchase Details
Home Financials for this Owner
Home Financials are based on the most recent Mortgage that was taken out on this home.Similar Home in Worcester, MA
Home Values in the Area
Average Home Value in this Area
Purchase History
| Date | Type | Sale Price | Title Company |
|---|---|---|---|
| Quit Claim Deed | -- | None Available | |
| Quit Claim Deed | -- | None Available | |
| Deed | $189,000 | -- | |
| Deed | $189,000 | -- |
Mortgage History
| Date | Status | Loan Amount | Loan Type |
|---|---|---|---|
| Open | $230,000 | Stand Alone Refi Refinance Of Original Loan | |
| Closed | $230,000 | Stand Alone Refi Refinance Of Original Loan | |
| Previous Owner | $237,400 | New Conventional | |
| Previous Owner | $169,150 | New Conventional | |
| Previous Owner | $10,000 | No Value Available | |
| Previous Owner | $179,550 | Purchase Money Mortgage |
Property History
| Date | Event | Price | Change | Sq Ft Price |
|---|---|---|---|---|
| 03/28/2019 03/28/19 | Sold | $249,900 | 0.0% | $160 / Sq Ft |
| 01/08/2019 01/08/19 | Pending | -- | -- | -- |
| 01/07/2019 01/07/19 | For Sale | $249,900 | +41.2% | $160 / Sq Ft |
| 06/12/2015 06/12/15 | Sold | $177,000 | -1.6% | $153 / Sq Ft |
| 06/09/2015 06/09/15 | Pending | -- | -- | -- |
| 06/09/2015 06/09/15 | For Sale | $179,900 | -- | $155 / Sq Ft |
Tax History Compared to Growth
Tax History
| Year | Tax Paid | Tax Assessment Tax Assessment Total Assessment is a certain percentage of the fair market value that is determined by local assessors to be the total taxable value of land and additions on the property. | Land | Improvement |
|---|---|---|---|---|
| 2025 | $4,912 | $372,400 | $118,800 | $253,600 |
| 2024 | $4,808 | $349,700 | $118,800 | $230,900 |
| 2023 | $4,732 | $330,000 | $103,300 | $226,700 |
| 2022 | $4,192 | $275,600 | $82,600 | $193,000 |
| 2021 | $4,077 | $250,400 | $66,100 | $184,300 |
| 2020 | $3,912 | $230,100 | $66,100 | $164,000 |
| 2019 | $3,676 | $204,200 | $59,600 | $144,600 |
| 2018 | $3,563 | $188,400 | $59,600 | $128,800 |
| 2017 | $3,659 | $190,400 | $59,600 | $130,800 |
| 2016 | $3,580 | $173,700 | $43,800 | $129,900 |
| 2015 | $3,627 | $180,700 | $43,800 | $136,900 |
| 2014 | -- | $180,700 | $43,800 | $136,900 |
Agents Affiliated with this Home
-
B
Seller's Agent in 2019
Brenda Van Kleeck
Re/Max Vision
-

Buyer's Agent in 2019
Mike Stone
The Neighborhood Realty Group
(508) 494-5518
1 in this area
28 Total Sales
-

Seller's Agent in 2015
Marianne Belanger
Re/Max Vision
(508) 769-3676
59 Total Sales
-
M
Buyer's Agent in 2015
Marcia Hastbacka
Coldwell Banker Realty - Worcester
Map
Source: MLS Property Information Network (MLS PIN)
MLS Number: 71854179
APN: WORC-000033-000006-000002A
- 18 Chester St
- 14 Drummond Ave
- 4 Winter Hill Dr
- 612 Grove St Unit Lot 1
- 0 Grove St
- 15 Cheyenne Rd
- 577 Grove St
- 3 Navajo Rd
- 47 Hapgood Rd
- 12 Romola Rd
- 41 Eagle Rd
- 37 Mohave Rd
- 18 Balder Rd
- 46 Hastings Ave
- 44 Hastings Ave
- 43 Huntington Ave
- 44 Boardman St
- 32 Indian Lake Pkwy
- 40 Hastings Ave
- 12 Alexander Rd
