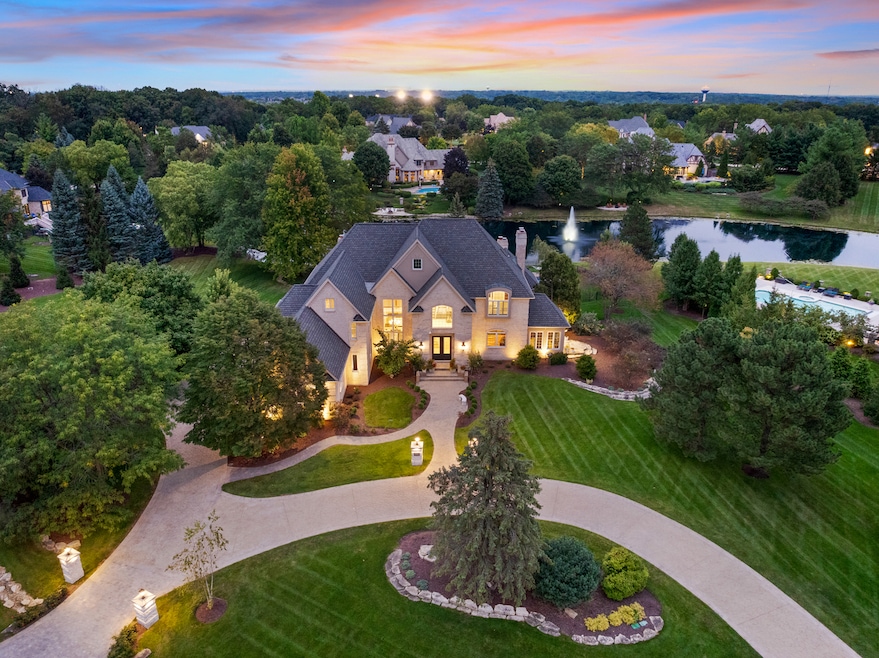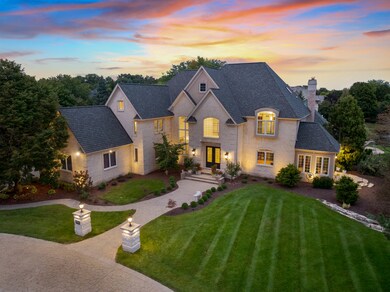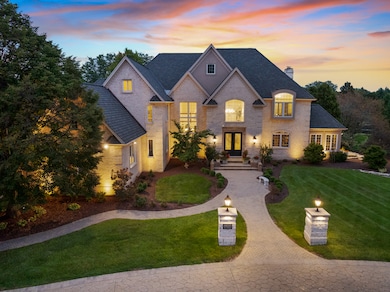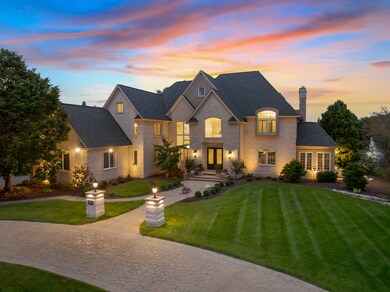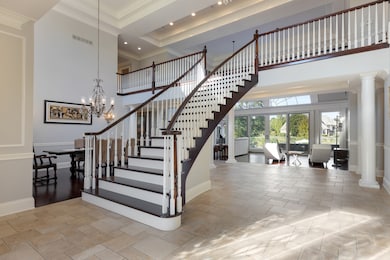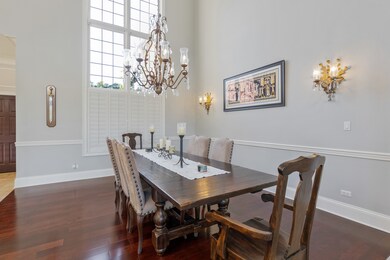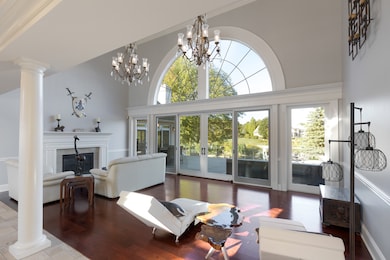
5N129 Dover Hill Rd Saint Charles, IL 60175
Farmington-Fox River Valley NeighborhoodHighlights
- Second Kitchen
- In Ground Pool
- 2.25 Acre Lot
- Wild Rose Elementary School Rated A
- Waterfront
- Mature Trees
About This Home
As of February 2025Unparalleled midwestern luxury-living with this extraordinary 5 bedroom, 8 bathroom custom designed estate with 9 fireplaces, once the residence of iconic rock legend Brian Wilson of The Beach Boys!! Nestled within the prestigious Crane Road Estates, with nearly 10,000 square feet of living space that offers lavish luxury and breathtaking beauty. Grand two-story foyer with a double-sided staircase to the upstairs catwalk sets the tone for the home's elegance and open layout. Stunning two-story dining room and a great room featuring coffered ceilings offer a complete grandeur. Great room boasts a majestic fireplace with a marble hearth, wall-to-wall windows framed by a massive arched window, and double sliding doors leading to an 850-square-foot two-tiered maintenance-free deck with glass railings. The office/study is a bookworm or business-person's dream. Floor-to-ceiling cherrywood built-in shelving, stone fireplace, and coffered ceilings with cherry wood beaming. French doors lead to the four-seasons room with many floor-to-ceiling windows and 2 double doors leading outside. 1st floor master suite is a private retreat, complete with a fireplace, large custom upgraded walk-in closet with marble island counter. The fully remodeled private bath features heated flooring, private toilet commode, double marble sink vanity, double rainfall walk-in shower with body sprayers and standing tub situated in front of an additional fireplace. The recently fully remodeled kitchen has an abundance of quartz countertops, massive island counter with additional breakfast bar and prep sink, double Wolf stove and oven with added hood vent for direct ventilation. Custom cabinetry, large butler's pantry, and a built-in wine fridge. Family room includes a floor-to-ceiling brick fireplace and volume ceiling with wood beams to provide for a cozy gathering space. Additional secondary staircase off of kitchen leads to the second floor. A TRUE in-law suite offers privacy and comfort, complete with living room and fireplace, suite bedroom, large walk-in closet, and private bath with double sink vanity, large jacuzzi tub, and walk-in shower. Across the catwalk lies 2 spacious bedrooms with walk-in closets and connecting jack-and-jill baths. The full walkout basement is an entertainer's delight with a step-down custom-designed built-in wet bar! Workout room is mirrored from floor-to-ceiling, and with spa bathroom that has a steam shower and sauna. Professional Golf Simulator (also has archery, football, clay shooting & more) with viewing lounge and step-up poker lounge! Wine cellar with double iron door gate, secondary built-in wet bar, wine fridges, inlay flooring, built-in humidor, and service counter. Remodeled office with French doors and a fireplace, could be an additional bedroom. Outside, an exquisite in-ground pool surrounded by a stone-stamped patio and a custom koi pond with waterfalls overlooking an HOA-maintained pond creates a serene oasis. Oversized four-car garage, multiple storage areas, and meticulous maintenance throughout make this home a truly exceptional find. Don't miss this opportunity to own a piece of history and experience the ultimate in luxury living.
Home Details
Home Type
- Single Family
Est. Annual Taxes
- $30,168
Year Built
- Built in 1996
Lot Details
- 2.25 Acre Lot
- Lot Dimensions are 432x268x136x457
- Waterfront
- Backs to Open Ground
- Fenced Yard
- Paved or Partially Paved Lot
- Sprinkler System
- Mature Trees
HOA Fees
- $215 Monthly HOA Fees
Parking
- 4 Car Attached Garage
- Garage Transmitter
- Garage Door Opener
- Parking Space is Owned
Home Design
- Shake Roof
- Concrete Perimeter Foundation
Interior Spaces
- 9,867 Sq Ft Home
- 2-Story Property
- Wet Bar
- Central Vacuum
- Bar Fridge
- Bar
- Ceiling Fan
- Gas Log Fireplace
- Family Room with Fireplace
- 9 Fireplaces
- Living Room with Fireplace
- Breakfast Room
- Formal Dining Room
- Home Office
- Library
- Recreation Room
- Game Room
- Play Room
- Sun or Florida Room
- Home Gym
- Water Views
Kitchen
- Second Kitchen
- Double Oven
- Cooktop with Range Hood
- Microwave
- High End Refrigerator
- Dishwasher
- Wine Refrigerator
- Stainless Steel Appliances
Flooring
- Wood
- Ceramic Tile
Bedrooms and Bathrooms
- 5 Bedrooms
- 5 Potential Bedrooms
- Main Floor Bedroom
- Fireplace in Primary Bedroom
- Walk-In Closet
- In-Law or Guest Suite
- Bathroom on Main Level
- Bidet
- Dual Sinks
- Whirlpool Bathtub
- Steam Shower
- Garden Bath
- Separate Shower
Laundry
- Laundry Room
- Laundry on main level
- Dryer
- Washer
Finished Basement
- Basement Fills Entire Space Under The House
- Sump Pump
- Fireplace in Basement
- Finished Basement Bathroom
Home Security
- Intercom
- Video Cameras
Outdoor Features
- In Ground Pool
- Pond
- Brick Porch or Patio
Schools
- Wild Rose Elementary School
- Thompson Middle School
- St Charles North High School
Utilities
- Forced Air Zoned Cooling and Heating System
- Heating System Uses Natural Gas
- 200+ Amp Service
- Well
- Gas Water Heater
- Water Softener is Owned
- Private or Community Septic Tank
Community Details
- Association fees include insurance
- Crane Road Estates Subdivision
- Community Lake
Listing and Financial Details
- Homeowner Tax Exemptions
- Other Tax Exemptions
Ownership History
Purchase Details
Home Financials for this Owner
Home Financials are based on the most recent Mortgage that was taken out on this home.Purchase Details
Home Financials for this Owner
Home Financials are based on the most recent Mortgage that was taken out on this home.Purchase Details
Purchase Details
Purchase Details
Home Financials for this Owner
Home Financials are based on the most recent Mortgage that was taken out on this home.Purchase Details
Similar Homes in Saint Charles, IL
Home Values in the Area
Average Home Value in this Area
Purchase History
| Date | Type | Sale Price | Title Company |
|---|---|---|---|
| Warranty Deed | $1,725,000 | Fox Title | |
| Warranty Deed | $751,500 | None Available | |
| Quit Claim Deed | -- | Attorney | |
| Quit Claim Deed | -- | None Available | |
| Interfamily Deed Transfer | -- | -- | |
| Deed | $1,500,000 | -- | |
| Trustee Deed | $1,400,000 | Fox Title Company |
Mortgage History
| Date | Status | Loan Amount | Loan Type |
|---|---|---|---|
| Previous Owner | $601,200 | New Conventional | |
| Previous Owner | $1,480,000 | No Value Available |
Property History
| Date | Event | Price | Change | Sq Ft Price |
|---|---|---|---|---|
| 02/24/2025 02/24/25 | Sold | $1,725,000 | -11.5% | $175 / Sq Ft |
| 01/31/2025 01/31/25 | Pending | -- | -- | -- |
| 01/28/2025 01/28/25 | For Sale | $1,950,000 | 0.0% | $198 / Sq Ft |
| 12/29/2024 12/29/24 | Pending | -- | -- | -- |
| 12/26/2024 12/26/24 | For Sale | $1,950,000 | 0.0% | $198 / Sq Ft |
| 12/12/2024 12/12/24 | Pending | -- | -- | -- |
| 12/12/2024 12/12/24 | Price Changed | $1,950,000 | 0.0% | $198 / Sq Ft |
| 08/30/2024 08/30/24 | For Sale | $1,950,000 | +141.0% | $198 / Sq Ft |
| 10/08/2020 10/08/20 | Sold | $809,000 | -4.7% | $124 / Sq Ft |
| 08/24/2020 08/24/20 | Pending | -- | -- | -- |
| 08/21/2020 08/21/20 | Price Changed | $849,000 | -10.6% | $130 / Sq Ft |
| 07/28/2020 07/28/20 | Price Changed | $949,999 | -5.0% | $146 / Sq Ft |
| 07/04/2020 07/04/20 | For Sale | $999,999 | -- | $153 / Sq Ft |
Tax History Compared to Growth
Tax History
| Year | Tax Paid | Tax Assessment Tax Assessment Total Assessment is a certain percentage of the fair market value that is determined by local assessors to be the total taxable value of land and additions on the property. | Land | Improvement |
|---|---|---|---|---|
| 2023 | $30,168 | $412,852 | $73,420 | $339,432 |
| 2022 | $29,506 | $398,077 | $94,496 | $303,581 |
| 2021 | $21,000 | $260,691 | $90,073 | $170,618 |
| 2020 | $29,978 | $368,348 | $88,394 | $279,954 |
| 2019 | $29,494 | $361,055 | $86,644 | $274,411 |
| 2018 | $32,609 | $399,960 | $92,611 | $307,349 |
| 2017 | $35,657 | $434,250 | $89,444 | $344,806 |
| 2016 | $41,006 | $459,830 | $86,303 | $373,527 |
| 2015 | -- | $421,925 | $85,372 | $336,553 |
| 2014 | -- | $385,642 | $85,372 | $300,270 |
| 2013 | -- | $389,499 | $86,226 | $303,273 |
Agents Affiliated with this Home
-
Tim Binning

Seller's Agent in 2025
Tim Binning
RE/MAX
(630) 202-5940
7 in this area
481 Total Sales
-
Parker Binning

Seller Co-Listing Agent in 2025
Parker Binning
RE/MAX
(630) 339-4011
1 in this area
32 Total Sales
-
Amy Andreas

Buyer's Agent in 2025
Amy Andreas
Keller Williams Inspire - Geneva
(630) 262-9500
1 in this area
25 Total Sales
-
Sue Maday
S
Seller's Agent in 2020
Sue Maday
Berkshire Hathaway HomeServices Starck Real Estate
(847) 931-4663
1 in this area
24 Total Sales
-
S
Seller Co-Listing Agent in 2020
Sandra Arms
Berkshire Hathaway HomeServices Starck Real Estate
-

Buyer's Agent in 2020
Darin Reed
Access Real Estate Inc
(630) 442-2431
1 in this area
94 Total Sales
Map
Source: Midwest Real Estate Data (MRED)
MLS Number: 12148652
APN: 09-16-382-002
- 36W442 Hunters Gate Rd
- 5N259 Wilton Croft Rd
- 3302 Greenwood Ln
- 4N749 Old Farm Rd
- 36W722 Crane Rd
- 5N024 Il Route 31
- 6N853 State Route 31
- 4N575 Old Quarry Rd
- 4156 Meadow View Dr
- 36W525 Wild Rose Rd
- 36 Lakewood Cir
- 6 Lakewood Cir
- 860 Reserve Dr
- 63 Lakewood Cir
- 4830 Foley Ln
- Lot 9 Emerald Ct
- 5N770 Pearson Dr
- 6N372 E Ridgewood Dr Unit 3
- 36W850 Red Gate Ct
- 4N307 Knoll Creek Dr
