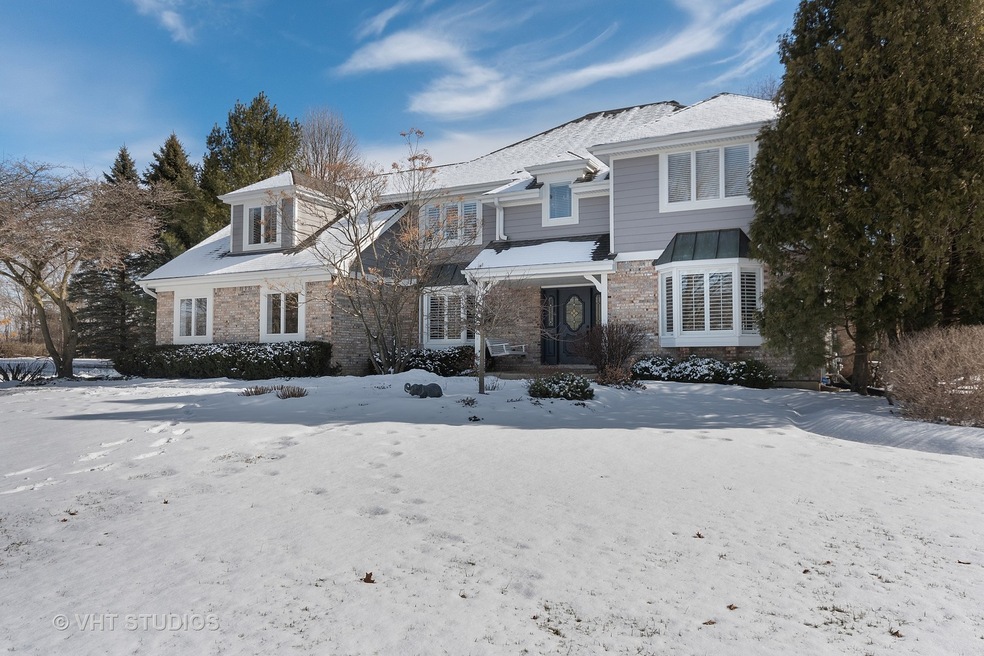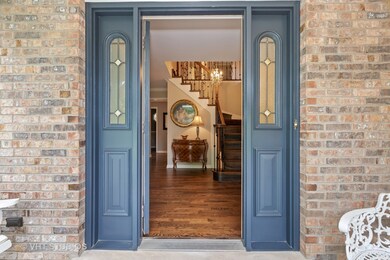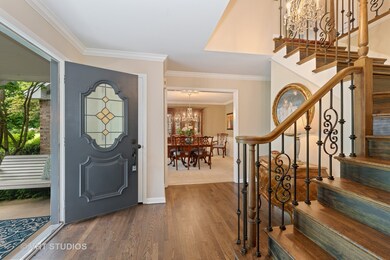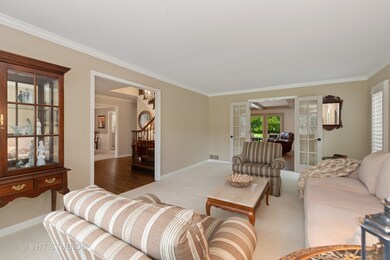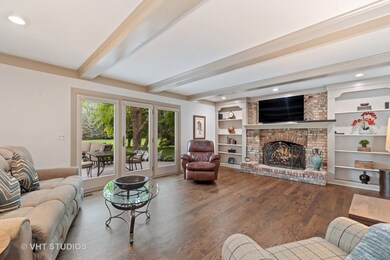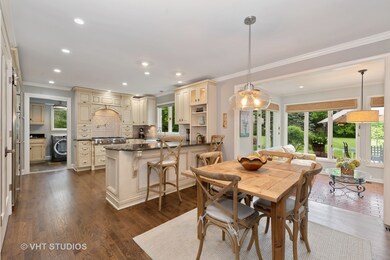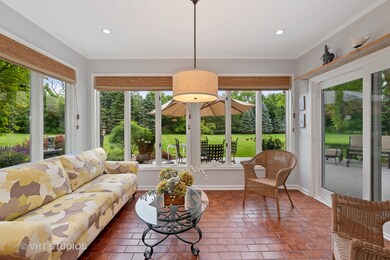
5N465 Leola Ln Unit 3 Saint Charles, IL 60175
Ferguson Creek NeighborhoodEstimated Value: $700,796 - $781,000
Highlights
- Landscaped Professionally
- Mature Trees
- Recreation Room
- Ferson Creek Elementary School Rated A
- Deck
- Double Shower
About This Home
As of March 2020Room to roam! Enjoy this spacious, beautifully landscaped 1.5 acre lot with expansive deck and gardens. Remarkable 4 Season Sunroom located off the breakfast room which leads out to your private oasis. Absolutely stunning gourmet kitchen with high end appliances including double oven and cooktop with convenient pot filler. Quality built by John Hall Builders. Updated and well maintained, every detail has been attended to! Gorgeous hardwood floors, new lighting & hardware, fresh neutral paint, custom plantation shutters, updated baths, new carpeting, etc! Maintenance-free LG SmartSide siding ('16)! Spacious Family Room boasts striking brick wood burning fireplace w/ built-ins, triple pane atrium door takes advantage of backyard views. Big Dining Room fits the largest of dining sets, allowing you to host gatherings with ease. Impressive Master Suite includes sitting room & new luxurious master bath featuring copper soaker tub, double shower & double vanity with granite counters! BR2 has tandem sitting room & double closets! Refinished hardwood floors in BR3 and walk-in closets in BR's 3 & 4. Large 1st floor laundry/mud room with door to backyard. Office/BR5 and Rec Room with new carpeting & fresh paint in finished basement. Driveway apron - 2 cars can park and easily maneuver. Efficient Dual Heating & Cooling! So many improvements and updates make this home shine.
Last Agent to Sell the Property
Baird & Warner Fox Valley - Geneva Listed on: 02/13/2020

Home Details
Home Type
- Single Family
Est. Annual Taxes
- $12,492
Year Built
- 1987
Lot Details
- Property has an invisible fence for dogs
- Landscaped Professionally
- Mature Trees
Parking
- Attached Garage
- Garage Transmitter
- Garage Door Opener
- Side Driveway
- Garage Is Owned
Home Design
- Brick Exterior Construction
- Slab Foundation
- Asphalt Shingled Roof
Interior Spaces
- Built-In Features
- Wood Burning Fireplace
- Fireplace With Gas Starter
- Sitting Room
- Home Office
- Recreation Room
- Heated Sun or Florida Room
- Tandem Room
- Wood Flooring
- Partially Finished Basement
- Basement Fills Entire Space Under The House
- Laundry on main level
Kitchen
- Breakfast Bar
- Walk-In Pantry
- Double Oven
- Cooktop with Range Hood
- Microwave
- High End Refrigerator
- Dishwasher
- Stainless Steel Appliances
Bedrooms and Bathrooms
- Walk-In Closet
- Primary Bathroom is a Full Bathroom
- Dual Sinks
- Soaking Tub
- Double Shower
- Separate Shower
Outdoor Features
- Deck
- Porch
Utilities
- Forced Air Zoned Heating and Cooling System
- Heating System Uses Gas
- Well
- Water Softener Leased
- Private or Community Septic Tank
Listing and Financial Details
- Homeowner Tax Exemptions
Ownership History
Purchase Details
Purchase Details
Home Financials for this Owner
Home Financials are based on the most recent Mortgage that was taken out on this home.Purchase Details
Purchase Details
Home Financials for this Owner
Home Financials are based on the most recent Mortgage that was taken out on this home.Purchase Details
Home Financials for this Owner
Home Financials are based on the most recent Mortgage that was taken out on this home.Purchase Details
Home Financials for this Owner
Home Financials are based on the most recent Mortgage that was taken out on this home.Purchase Details
Home Financials for this Owner
Home Financials are based on the most recent Mortgage that was taken out on this home.Similar Homes in the area
Home Values in the Area
Average Home Value in this Area
Purchase History
| Date | Buyer | Sale Price | Title Company |
|---|---|---|---|
| Jenny Timothy M | -- | None Available | |
| Jenny Timothy M | $470,000 | Baird & Warner Ttl Svcs Inc | |
| Gast Michael P | -- | First American Title Ins Co | |
| Gast Michael | $425,000 | Multiple | |
| Chicago Title Land Trust Company | $425,000 | Fidelity National Title | |
| Meils Joseph L | $473,000 | Chicago Title Insurance Co | |
| Cady Kevin | $405,000 | Fox Title Company |
Mortgage History
| Date | Status | Borrower | Loan Amount |
|---|---|---|---|
| Open | Jenny Timothy M | $446,500 | |
| Previous Owner | Sast Michael | $295,000 | |
| Previous Owner | Gast Michael | $297,500 | |
| Previous Owner | Meils Joseph L | $378,400 | |
| Previous Owner | Cady Kevin | $380,000 | |
| Previous Owner | Cady Kevin | $67,000 | |
| Previous Owner | Cady Kevin J | $320,000 | |
| Previous Owner | Cady Kevin | $33,000 | |
| Previous Owner | Cady Kevin | $324,000 | |
| Previous Owner | Edgren Alan J | $200,000 | |
| Closed | Cady Kevin | $34,000 |
Property History
| Date | Event | Price | Change | Sq Ft Price |
|---|---|---|---|---|
| 03/24/2020 03/24/20 | Sold | $470,000 | -1.1% | $139 / Sq Ft |
| 02/15/2020 02/15/20 | Pending | -- | -- | -- |
| 02/13/2020 02/13/20 | For Sale | $475,000 | -- | $140 / Sq Ft |
Tax History Compared to Growth
Tax History
| Year | Tax Paid | Tax Assessment Tax Assessment Total Assessment is a certain percentage of the fair market value that is determined by local assessors to be the total taxable value of land and additions on the property. | Land | Improvement |
|---|---|---|---|---|
| 2023 | $12,492 | $172,830 | $36,043 | $136,787 |
| 2022 | $12,228 | $165,866 | $39,157 | $126,709 |
| 2021 | $11,533 | $158,103 | $37,324 | $120,779 |
| 2020 | $11,456 | $155,155 | $36,628 | $118,527 |
| 2019 | $11,129 | $150,513 | $35,903 | $114,610 |
| 2018 | $10,893 | $147,123 | $35,336 | $111,787 |
| 2017 | $10,614 | $142,093 | $34,128 | $107,965 |
| 2016 | $11,174 | $137,102 | $32,929 | $104,173 |
| 2015 | -- | $135,624 | $32,574 | $103,050 |
| 2014 | -- | $138,638 | $32,574 | $106,064 |
| 2013 | -- | $140,663 | $32,900 | $107,763 |
Agents Affiliated with this Home
-
Jennifer Leonard-Comperda

Seller's Agent in 2020
Jennifer Leonard-Comperda
Baird Warner
(630) 464-4230
72 Total Sales
-
Michael Louie

Buyer's Agent in 2020
Michael Louie
Keller Williams Inspire - Geneva
(773) 704-0983
126 Total Sales
Map
Source: Midwest Real Estate Data (MRED)
MLS Number: MRD10595643
APN: 09-17-403-003
- 36W785 Stonebridge Ln Unit 1
- Lot 9 Emerald Ct
- 5N113 Burr Rd
- 5N214 Wilton Croft Rd
- 8 Mission Hills Dr
- 36W722 Crane Rd
- 36W442 Hunters Gate Rd
- 5N259 Wilton Croft Rd
- 37W250 Mission Hills Dr
- 36W850 Red Gate Ct
- 38W250 Burr Road Ln
- 3302 Greenwood Ln
- 6N372 E Ridgewood Dr Unit 3
- Lot 2 Silent Oaks Ct
- 4N749 Old Farm Rd
- 4N307 Knoll Creek Dr
- 860 Reserve Dr
- 4156 Meadow View Dr
- 4N675 Old Farm Rd
- 729 Hamilton Dr
- 5N465 Leola Ln Unit 3
- 5N435 Leola Ln Unit 3
- 5N501 Leola Ln
- 5N466 Leola Ln Unit 3
- 5N541 Leola Ln
- 5N484 Deer Pond Dr
- 5N387 Ronsu Ln
- 5N518 Leola Ln
- Lot 6 Ronsu Ln
- Lot 8 Ronsu Ln
- 4 Deer Pond Dr
- 1 Deer Pond Dr
- 3 Deer Pond Dr
- 2 Deer Pond Dr
- 5N579 Leola Ln
- 37W384 Ronsu Ln Unit 1
- 5N380 Ronsu Ln
- 5N405 Ronsu Ln
- 8 Ronsu Ln
- 5N341 Ronsu Ln
