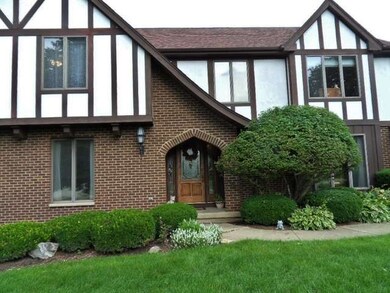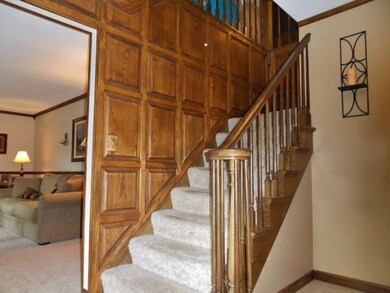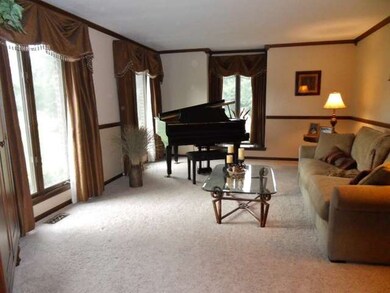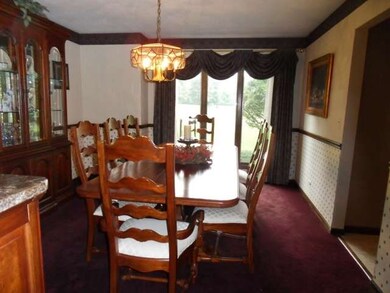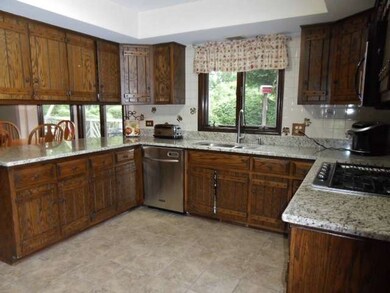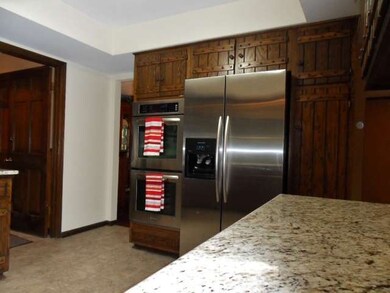
5N466 Leola Ln Unit 3 Saint Charles, IL 60175
Ferguson Creek NeighborhoodEstimated Value: $620,238 - $755,000
Highlights
- Landscaped Professionally
- Deck
- Wooded Lot
- Ferson Creek Elementary School Rated A
- Recreation Room
- Vaulted Ceiling
About This Home
As of September 2013Impressive Tudor on a beautiful private wooded lot!Leaded glass entry...Spacious eat-in kitch w/breakfast bar & new granite counters,SS appls & ceramic flooring...Fam rm w/beamed ceil,wall of built-ins & custom stone fireplace...Mbdrm w/18 ft vaulted ceiling,wic w/blt-ins & whirlpool bath...Huge bdrms-note sizes-all w/hardwood floors!Vaulted 4-season sunroom,expansive decks,nicely finished bsmt!Wonderful estate area!
Last Agent to Sell the Property
RE/MAX All Pro - St Charles License #475090750 Listed on: 07/15/2013

Last Buyer's Agent
Karen Yoch
Karen Douglas Realty License #471000931
Home Details
Home Type
- Single Family
Est. Annual Taxes
- $11,660
Year Built
- 1977
Lot Details
- Dog Run
- Landscaped Professionally
- Wooded Lot
Parking
- Attached Garage
- Garage Transmitter
- Garage Door Opener
- Driveway
- Garage Is Owned
Home Design
- Tudor Architecture
- Brick Exterior Construction
- Slab Foundation
- Asphalt Shingled Roof
- Stone Siding
- Cedar
Interior Spaces
- Dry Bar
- Vaulted Ceiling
- Skylights
- Wood Burning Fireplace
- Den
- Recreation Room
- Loft
- Heated Sun or Florida Room
- Wood Flooring
- Laundry on main level
Kitchen
- Breakfast Bar
- Walk-In Pantry
- Double Oven
- Microwave
- Dishwasher
- Stainless Steel Appliances
- Disposal
Bedrooms and Bathrooms
- Primary Bathroom is a Full Bathroom
- Dual Sinks
- Whirlpool Bathtub
- Separate Shower
Finished Basement
- Basement Fills Entire Space Under The House
- Finished Basement Bathroom
Outdoor Features
- Deck
Utilities
- Forced Air Heating and Cooling System
- Heating System Uses Gas
- Well
- Private or Community Septic Tank
Listing and Financial Details
- Homeowner Tax Exemptions
Ownership History
Purchase Details
Home Financials for this Owner
Home Financials are based on the most recent Mortgage that was taken out on this home.Purchase Details
Home Financials for this Owner
Home Financials are based on the most recent Mortgage that was taken out on this home.Similar Homes in Saint Charles, IL
Home Values in the Area
Average Home Value in this Area
Purchase History
| Date | Buyer | Sale Price | Title Company |
|---|---|---|---|
| Conrad Gregory J | $408,000 | Fox Title Company | |
| Welch Paul L | $340,000 | Republic Title |
Mortgage History
| Date | Status | Borrower | Loan Amount |
|---|---|---|---|
| Open | Conrad Gregory J | $50,000 | |
| Open | Conrad Greg J | $391,680 | |
| Closed | Conrad Greg J | $391,580 | |
| Closed | Conrad Greg J | $391,680 | |
| Closed | Conrad Gregory J | $307,500 | |
| Closed | Conrad Gregory J | $61,500 | |
| Closed | Conrad Gregory J | $367,000 | |
| Previous Owner | Welch Paul L | $97,000 | |
| Previous Owner | Welch Paul L | $303,000 | |
| Previous Owner | Welch Paul L | $306,000 | |
| Previous Owner | Kathro Paul | $25,000 |
Property History
| Date | Event | Price | Change | Sq Ft Price |
|---|---|---|---|---|
| 09/19/2013 09/19/13 | Sold | $408,000 | -4.0% | $142 / Sq Ft |
| 07/28/2013 07/28/13 | Pending | -- | -- | -- |
| 07/15/2013 07/15/13 | For Sale | $425,000 | -- | $148 / Sq Ft |
Tax History Compared to Growth
Tax History
| Year | Tax Paid | Tax Assessment Tax Assessment Total Assessment is a certain percentage of the fair market value that is determined by local assessors to be the total taxable value of land and additions on the property. | Land | Improvement |
|---|---|---|---|---|
| 2023 | $11,660 | $161,844 | $35,550 | $126,294 |
| 2022 | $11,355 | $154,446 | $38,611 | $115,835 |
| 2021 | $10,708 | $147,218 | $36,804 | $110,414 |
| 2020 | $10,635 | $144,473 | $36,118 | $108,355 |
| 2019 | $10,444 | $141,613 | $35,403 | $106,210 |
| 2018 | $10,219 | $138,396 | $34,828 | $103,568 |
| 2017 | $9,957 | $133,664 | $33,637 | $100,027 |
| 2016 | $10,481 | $128,970 | $32,456 | $96,514 |
| 2015 | -- | $127,579 | $32,106 | $95,473 |
| 2014 | -- | $129,315 | $32,106 | $97,209 |
| 2013 | -- | $123,839 | $32,427 | $91,412 |
Agents Affiliated with this Home
-
Alex Rullo

Seller's Agent in 2013
Alex Rullo
RE/MAX
(630) 330-7570
5 in this area
386 Total Sales
-
K
Buyer's Agent in 2013
Karen Yoch
Karen Douglas Realty
-
N
Buyer's Agent in 2013
Nat Radwine
Radwine Appraisal Svc.
Map
Source: Midwest Real Estate Data (MRED)
MLS Number: MRD08393961
APN: 09-17-401-002
- Lot 9 Emerald Ct
- 36W785 Stonebridge Ln Unit 1
- 5N113 Burr Rd
- 8 Mission Hills Dr
- 5N214 Wilton Croft Rd
- 36W722 Crane Rd
- 36W442 Hunters Gate Rd
- 38W250 Burr Road Ln
- 5N259 Wilton Croft Rd
- 37W250 Mission Hills Dr
- 36W850 Red Gate Ct
- 3302 Greenwood Ln
- Lot 2 Silent Oaks Ct
- 6N372 E Ridgewood Dr Unit 3
- 4N307 Knoll Creek Dr
- 4N749 Old Farm Rd
- 860 Reserve Dr
- 4156 Meadow View Dr
- 4N675 Old Farm Rd
- 39W002 Bolcum Rd
- 5N466 Leola Ln Unit 3
- 37W384 Ronsu Ln Unit 1
- 5N518 Leola Ln
- 8 Ronsu Ln
- 5N515 Crane Rd
- 5N435 Leola Ln Unit 3
- 5N465 Leola Ln Unit 3
- 5N405 Ronsu Ln
- 5N501 Leola Ln
- Lot 6 Ronsu Ln
- Lot 8 Ronsu Ln
- 5N563 Crane Rd
- 5N541 Leola Ln
- 5N387 Ronsu Ln
- 5N380 Ronsu Ln
- 5N353 Crane Rd Unit 1
- 5N570 Leola Ln
- 5N484 Deer Pond Dr
- 5N607 Crane Rd
- 5N341 Ronsu Ln

