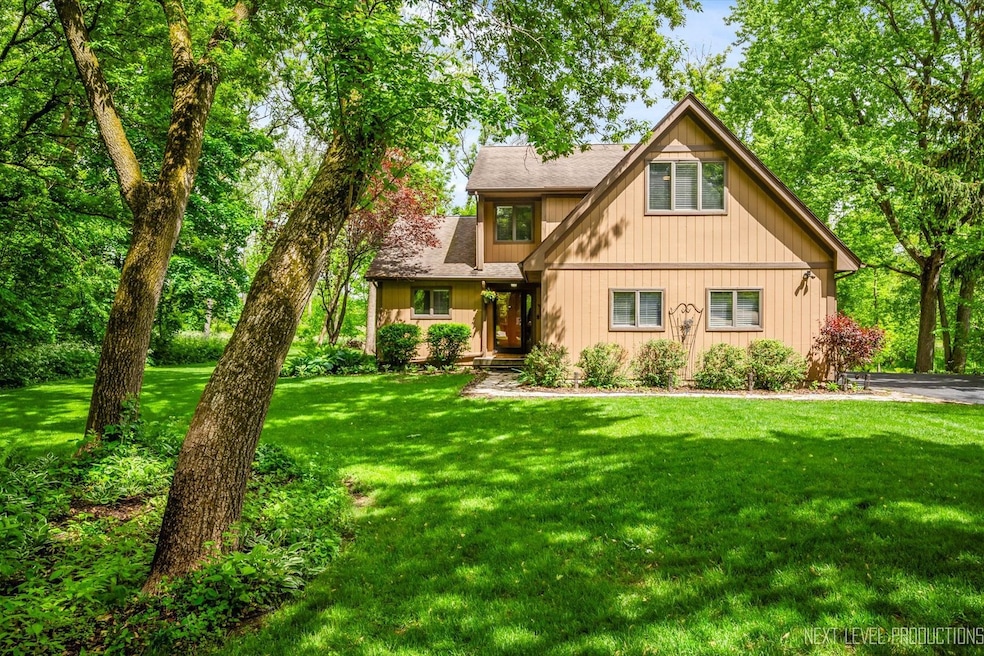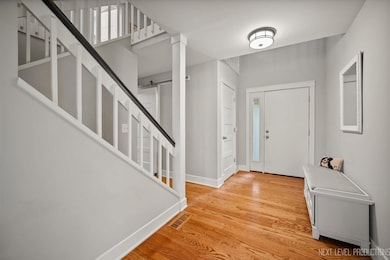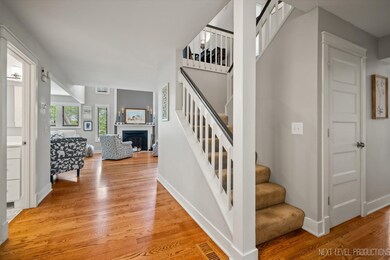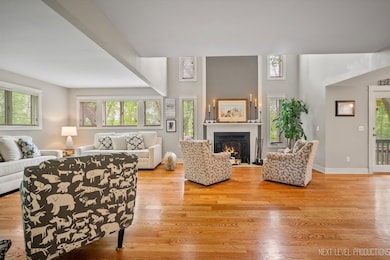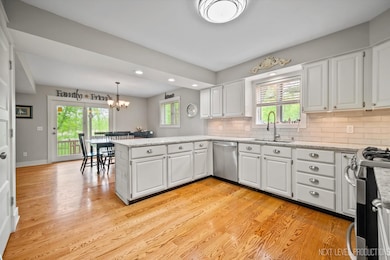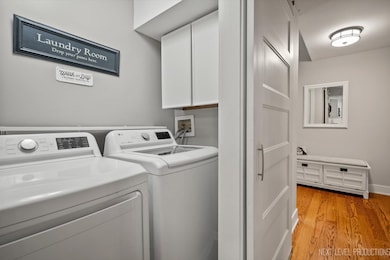
5N597 Hidden Springs Dr Saint Charles, IL 60175
Campton Hills NeighborhoodEstimated payment $3,752/month
Highlights
- Landscaped Professionally
- Mature Trees
- Deck
- Lily Lake Grade School Rated A-
- Clubhouse
- Property is near a park
About This Home
Take a trip down a winding road that leads to the parklike setting of your dreams! This stunning home is surrounded by towering trees and gorgeous perennials like nothing you've seen before, you will look forward to beginning and ending your day outside listening to the wildlife and taking a deep breath! This lovingly cared for home has been updated throughout! The main floor has new 4" red oak floors! There are fabulous new solid wood 5 panel doors throughout and most of the lighting has been updated too, including new ceiling fans! The open foyer leads back to the great room with cozy fireplace, volume/beamed ceiling and amazing views of the yard, it opens to the dining space with slider out to the multi-level deck. The updated kitchen has white painted cabinets, granite c-tops, subway tile backsplash, under-cabinet lighting, pantry closet and new SS appliances. The main floor bedroom with updated adjacent full bath that includes quartz topped vanity and shower with subway tile and glass doors could be an in-law suite? There is a main floor laundry with a barn door entry. The upstairs loft space with overlook to great room below is a perfect place for an office or reading nook. The primary suite is spacious with a walk-in closet, private balcony overlooking the yard and a shared bath with quartz topped vanity and shower/tub with subway tile surround. Bedroom two with walk-in closet. The finished basement has a media room and 4th bedroom with tandem room/walk-in closet/office. Freshly painted inside and out! The garage has been dry-walled and painted. Underground dog fence. The multi-level deck will be a source of enjoyment for years to come with the amazing yard, it's one of the biggest in The Windings! Come and enjoy the community pool and tennis courts during the Summer season!
Home Details
Home Type
- Single Family
Est. Annual Taxes
- $7,161
Year Built
- Built in 1987
Lot Details
- 0.94 Acre Lot
- Lot Dimensions are 79x238x265x292
- Cul-De-Sac
- Landscaped Professionally
- Paved or Partially Paved Lot
- Mature Trees
- Wooded Lot
HOA Fees
- $67 Monthly HOA Fees
Parking
- 2 Car Garage
- Driveway
- Parking Included in Price
Home Design
- Asphalt Roof
- Concrete Perimeter Foundation
Interior Spaces
- 2,066 Sq Ft Home
- 2-Story Property
- Ceiling Fan
- Wood Burning Fireplace
- Window Screens
- Family Room
- Living Room with Fireplace
- Formal Dining Room
- Recreation Room
- Loft
- Workshop
- Utility Room with Study Area
- Unfinished Attic
- Carbon Monoxide Detectors
Kitchen
- Range
- Microwave
- Dishwasher
- Stainless Steel Appliances
Flooring
- Wood
- Carpet
Bedrooms and Bathrooms
- 3 Bedrooms
- 4 Potential Bedrooms
- Bathroom on Main Level
- 2 Full Bathrooms
Laundry
- Laundry Room
- Dryer
- Washer
Basement
- Basement Fills Entire Space Under The House
- Sump Pump
Outdoor Features
- Balcony
- Deck
- Fire Pit
Location
- Property is near a park
Utilities
- Forced Air Heating and Cooling System
- Heating System Uses Natural Gas
- Shared Well
- Water Softener is Owned
Listing and Financial Details
- Senior Tax Exemptions
- Homeowner Tax Exemptions
Community Details
Overview
- Association fees include clubhouse, pool
- Jane Buckley Association, Phone Number (630) 567-9456
- The Windings Of Ferson Creek Subdivision
Amenities
- Clubhouse
Recreation
- Tennis Courts
- Community Pool
Map
Home Values in the Area
Average Home Value in this Area
Tax History
| Year | Tax Paid | Tax Assessment Tax Assessment Total Assessment is a certain percentage of the fair market value that is determined by local assessors to be the total taxable value of land and additions on the property. | Land | Improvement |
|---|---|---|---|---|
| 2023 | $9,435 | $120,723 | $24,372 | $96,351 |
| 2022 | $7,089 | $109,998 | $22,207 | $87,791 |
| 2021 | $6,583 | $103,860 | $20,968 | $82,892 |
| 2020 | $7,274 | $102,365 | $20,666 | $81,699 |
| 2019 | $7,237 | $100,863 | $20,363 | $80,500 |
| 2018 | $6,684 | $79,033 | $20,363 | $58,670 |
| 2017 | $6,616 | $77,873 | $20,064 | $57,809 |
| 2016 | $7,508 | $75,907 | $19,557 | $56,350 |
| 2015 | -- | $73,811 | $19,017 | $54,794 |
| 2014 | -- | $74,943 | $19,309 | $55,634 |
| 2013 | -- | $76,200 | $19,633 | $56,567 |
Property History
| Date | Event | Price | Change | Sq Ft Price |
|---|---|---|---|---|
| 05/29/2025 05/29/25 | For Sale | $550,000 | +67.7% | $266 / Sq Ft |
| 08/03/2018 08/03/18 | Sold | $328,000 | -0.6% | $159 / Sq Ft |
| 06/15/2018 06/15/18 | Pending | -- | -- | -- |
| 06/14/2018 06/14/18 | For Sale | $329,900 | -- | $160 / Sq Ft |
Purchase History
| Date | Type | Sale Price | Title Company |
|---|---|---|---|
| Warranty Deed | $328,000 | Chicago Title Ins Co |
Mortgage History
| Date | Status | Loan Amount | Loan Type |
|---|---|---|---|
| Open | $255,335 | New Conventional | |
| Closed | $262,400 | New Conventional | |
| Closed | $262,400 | New Conventional | |
| Previous Owner | $255,000 | Unknown | |
| Previous Owner | $60,000 | Credit Line Revolving | |
| Previous Owner | $201,500 | Unknown |
Similar Homes in Saint Charles, IL
Source: Midwest Real Estate Data (MRED)
MLS Number: 12372967
APN: 08-16-276-034
- 5N572 Hidden Springs Dr
- 42W142 Ravine Dr
- 5N647 Forest Glen Ln Unit 9
- 5N850 Ravine Dr
- 5N683 Ravine Dr
- 42W325 Jens Jensen Ln Unit 1
- 5N002 Forest Trail
- 4N745 N Circle Dr
- 42W911 Jens Jensen Ln
- 4N929 W Mary Dr
- 41W058 Colson Dr
- 4N535 Foxfield Dr
- 41W540 Burlington Rd
- 6N390 (lot 0030) Palomino Dr
- 43W465 Otter Ln Unit 2
- 4N481 Citation Ln
- 40W698 Illinois 64
- 40W778 Ellis Johnson Ln
- 40W758 Ellis Johnson Ln
- 5N721 Trail Ridge Dr
