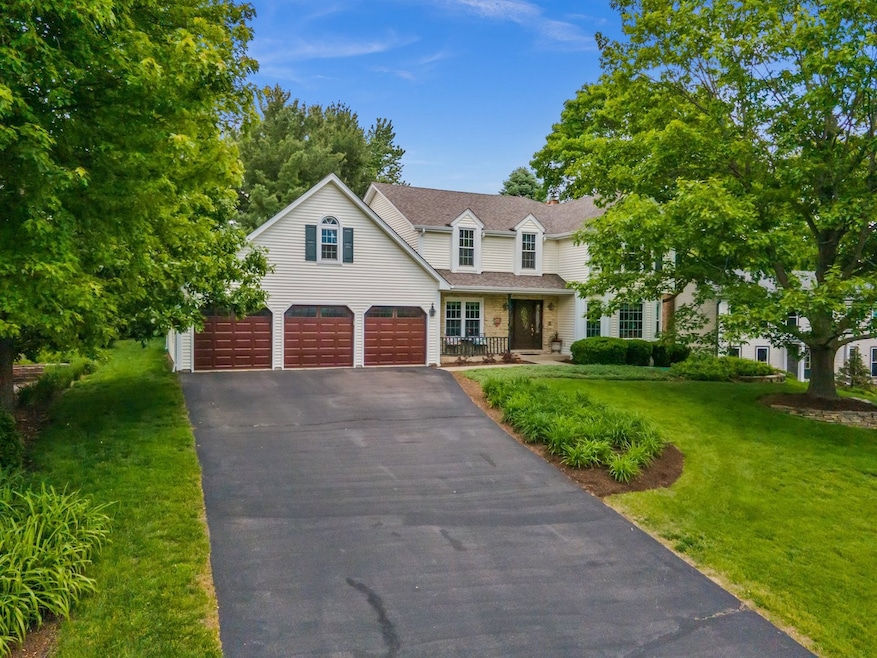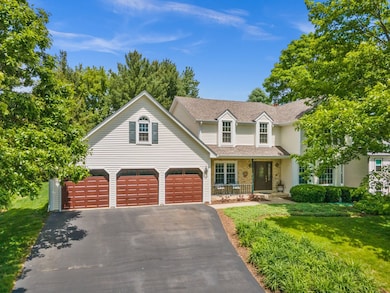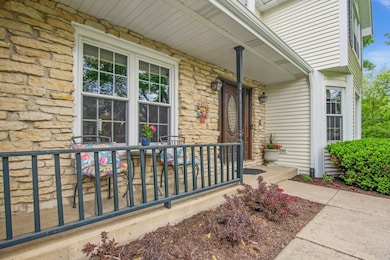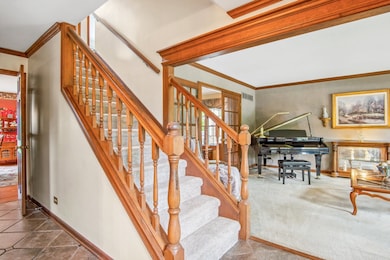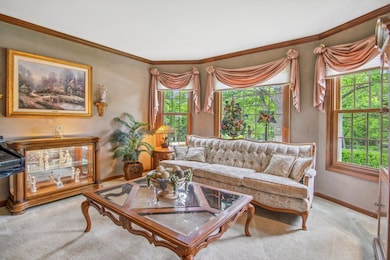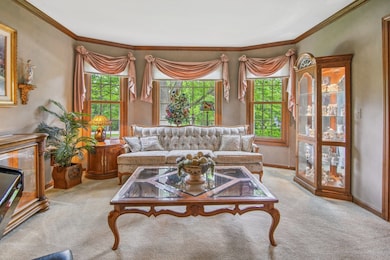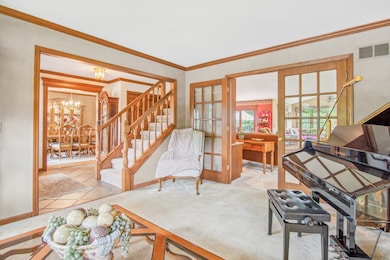
5N647 Forest Glen Ln Unit 9 Saint Charles, IL 60175
Campton Hills NeighborhoodEstimated payment $4,367/month
Highlights
- Landscaped Professionally
- Clubhouse
- Wooded Lot
- Lily Lake Grade School Rated A-
- Property is near a park
- Wood Flooring
About This Home
Welcome to 5N647 Forest Glen Lane, a stunning 4-bedroom, 3.5-bath home nestled on a wooded cul-de-sac in the desirable Windings of Ferson Creek neighborhood in St. Charles. Professionally landscaped and featuring a front porch including ring doorbell and a large custom paver patio with LED lighting, this home offers curb appeal and outdoor living at its best. Inside you'll find an inviting living room with French doors leading to a large family room complete with floor-to-ceiling brick fireplace and built-in bookcases. The formal dining room is perfect for entertaining, while the spacious open concept eat-in kitchen boasts granite countertops, tile backsplash, large kitchen island, and stainless-steel appliances. A first-floor home office with hard wood floors, remodeled full bath, and convenient first-floor laundry add to the appeal. Upstairs, the primary suite features dual closets, hardwood flooring and a beautifully remodeled private bath with double bowl vanity, whirlpool tub, and separate shower with bench. Three other bedrooms and a full bathroom with double vanity complete the upstairs. The finished basement includes heated tile flooring, rec room with built-in bookcases, bar area with cabinets and sink, microwave, a mini fridge, a large island, built-in desk with cabinets, and a half bath. The sump pump has a battery back-up. A 3-car garage with built-in cabinetry and shelving provides ample storage. Peace of mind comes with a new roof, siding, gutters, wrapped trim for easy maintenance all completed in 2024, and windows with a transferable warranty for repair to windows and screens.
Home Details
Home Type
- Single Family
Est. Annual Taxes
- $11,845
Year Built
- Built in 1988
Lot Details
- 0.39 Acre Lot
- Cul-De-Sac
- Property has an invisible fence for dogs
- Landscaped Professionally
- Paved or Partially Paved Lot
- Wooded Lot
HOA Fees
- $67 Monthly HOA Fees
Parking
- 3 Car Garage
- Driveway
- Parking Included in Price
Home Design
- Asphalt Roof
- Stone Siding
Interior Spaces
- 3,185 Sq Ft Home
- 2-Story Property
- Built-In Features
- Bar Fridge
- Ceiling Fan
- Skylights
- Wood Burning Fireplace
- Fireplace With Gas Starter
- Window Screens
- Six Panel Doors
- Family Room with Fireplace
- Living Room
- Formal Dining Room
- Home Office
- Unfinished Attic
- Intercom
Kitchen
- Range<<rangeHoodToken>>
- <<microwave>>
- Dishwasher
- Stainless Steel Appliances
- Disposal
Flooring
- Wood
- Carpet
Bedrooms and Bathrooms
- 4 Bedrooms
- 4 Potential Bedrooms
- Bathroom on Main Level
- Dual Sinks
- <<bathWithWhirlpoolToken>>
- Separate Shower
Laundry
- Laundry Room
- Dryer
- Washer
- Sink Near Laundry
Basement
- Basement Fills Entire Space Under The House
- Sump Pump
- Finished Basement Bathroom
Schools
- Lily Lake Grade Elementary School
- Central Middle School
- Central High School
Utilities
- Forced Air Heating and Cooling System
- Heating System Uses Natural Gas
- Private Water Source
- Water Softener is Owned
Additional Features
- Patio
- Property is near a park
Listing and Financial Details
- Homeowner Tax Exemptions
Community Details
Overview
- Association fees include clubhouse, pool
- The Windings Of Ferson Creek Subdivision
Amenities
- Clubhouse
Recreation
- Tennis Courts
- Community Pool
Map
Home Values in the Area
Average Home Value in this Area
Tax History
| Year | Tax Paid | Tax Assessment Tax Assessment Total Assessment is a certain percentage of the fair market value that is determined by local assessors to be the total taxable value of land and additions on the property. | Land | Improvement |
|---|---|---|---|---|
| 2023 | $11,494 | $135,575 | $20,716 | $114,859 |
| 2022 | $10,567 | $118,082 | $18,876 | $99,206 |
| 2021 | $10,208 | $111,493 | $17,823 | $93,670 |
| 2020 | $10,183 | $109,889 | $17,567 | $92,322 |
| 2019 | $10,135 | $108,276 | $17,309 | $90,967 |
| 2018 | $10,048 | $108,276 | $17,309 | $90,967 |
| 2017 | $9,961 | $106,686 | $17,055 | $89,631 |
| 2016 | $10,524 | $103,992 | $16,624 | $87,368 |
| 2015 | -- | $101,120 | $16,165 | $84,955 |
| 2014 | -- | $102,670 | $16,413 | $86,257 |
| 2013 | -- | $104,392 | $16,688 | $87,704 |
Property History
| Date | Event | Price | Change | Sq Ft Price |
|---|---|---|---|---|
| 06/02/2025 06/02/25 | Pending | -- | -- | -- |
| 05/30/2025 05/30/25 | For Sale | $599,900 | -- | $188 / Sq Ft |
Purchase History
| Date | Type | Sale Price | Title Company |
|---|---|---|---|
| Interfamily Deed Transfer | -- | None Available | |
| Warranty Deed | $286,000 | First American Title Ins Co |
Mortgage History
| Date | Status | Loan Amount | Loan Type |
|---|---|---|---|
| Open | $120,000 | Credit Line Revolving | |
| Closed | $33,607 | Credit Line Revolving | |
| Closed | $192,000 | New Conventional | |
| Closed | $170,000 | Credit Line Revolving | |
| Closed | $98,700 | Credit Line Revolving | |
| Closed | $230,000 | Unknown | |
| Closed | $213,000 | Unknown | |
| Closed | $218,000 | Unknown | |
| Closed | $50,000 | Credit Line Revolving | |
| Closed | $228,000 | No Value Available |
Similar Homes in Saint Charles, IL
Source: Midwest Real Estate Data (MRED)
MLS Number: 12379683
APN: 08-16-276-008
- 5N572 Hidden Springs Dr
- 5N538 Hidden Springs Dr
- 5N597 Hidden Springs Dr
- 42W412 Sylvan Ln
- 42W396 Hawthorne Ct
- 42W285 Retreat Ct Unit 2
- 5N961 Ravine Dr
- 41W877 Hunters Ridge Unit 1
- 5N119 Mary Ct
- 41W951 Hunters Hill Dr
- 6N472 Barberry Ln
- 4n709 W Woods Dr
- 42W201 Silver Glen Rd
- 41W540 Burlington Rd
- 41W822 Burlington Rd
- 43w479 Prairie Valley Dr
- LOT 1 E Sunset Views Dr
- 5N628 Trail Ridge Dr
- 40W778 Ellis Johnson Ln
- 40W758 Ellis Johnson Ln
