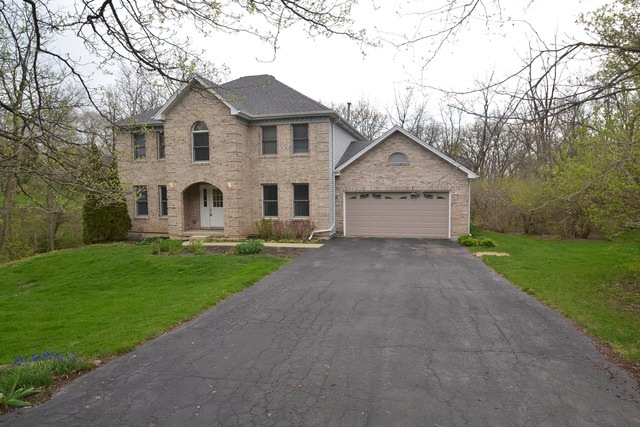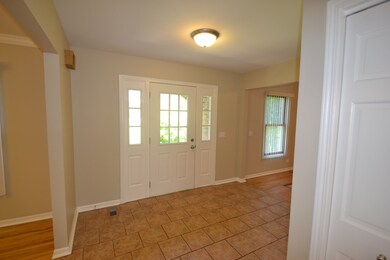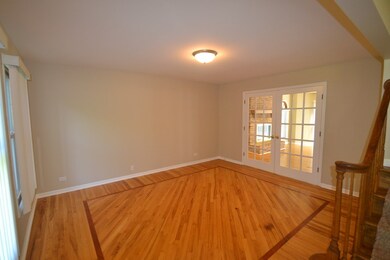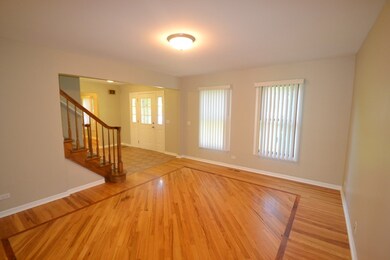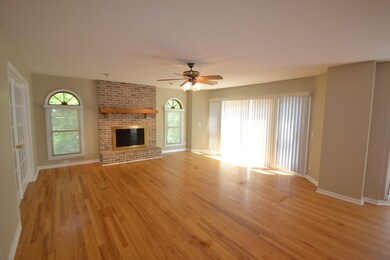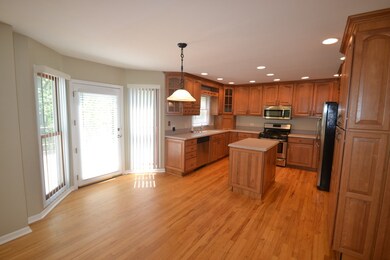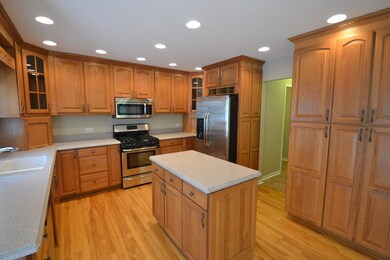
5N791 Ravine Dr Unit 10 Saint Charles, IL 60175
Campton Hills NeighborhoodHighlights
- Attached Garage
- Lily Lake Grade School Rated A-
- Forced Air Heating and Cooling System
About This Home
As of May 2018Beautiful 2 story home with amazing features! Main floor features hardwood floors, updated kitchen with large island, and hickory cabinets. Cozy family room with fireplace, French doors and great natural light! Main floor powder room. Good size bedrooms with large closets - master bath has remodeled shower and skylight! Finished walkout basement, large deck and serene backyard make it a must see! Newer furnace and AC.
Last Agent to Sell the Property
RISING REALTY LLC License #471007942 Listed on: 09/08/2017
Last Buyer's Agent
Heather Keller
Keller Williams Inspire License #475120604

Home Details
Home Type
- Single Family
Est. Annual Taxes
- $11,247
Year Built
- 1989
HOA Fees
- $40 per month
Parking
- Attached Garage
- Garage Is Owned
Home Design
- Brick Exterior Construction
- Aluminum Siding
Finished Basement
- Basement Fills Entire Space Under The House
Utilities
- Forced Air Heating and Cooling System
- Heating System Uses Gas
- Well
Listing and Financial Details
- $5,000 Seller Concession
Ownership History
Purchase Details
Home Financials for this Owner
Home Financials are based on the most recent Mortgage that was taken out on this home.Purchase Details
Home Financials for this Owner
Home Financials are based on the most recent Mortgage that was taken out on this home.Purchase Details
Home Financials for this Owner
Home Financials are based on the most recent Mortgage that was taken out on this home.Similar Homes in the area
Home Values in the Area
Average Home Value in this Area
Purchase History
| Date | Type | Sale Price | Title Company |
|---|---|---|---|
| Warranty Deed | $295,000 | Chicago Title Insurance | |
| Warranty Deed | $285,000 | Chicago Title Insurance Co | |
| Warranty Deed | $365,000 | Fox Title Company |
Mortgage History
| Date | Status | Loan Amount | Loan Type |
|---|---|---|---|
| Open | $109,700 | New Conventional | |
| Closed | $57,000 | Balloon | |
| Closed | $60,000 | Credit Line Revolving | |
| Open | $290,000 | New Conventional | |
| Previous Owner | $280,250 | New Conventional | |
| Previous Owner | $75,000 | Unknown | |
| Previous Owner | $292,000 | Unknown | |
| Previous Owner | $292,000 | No Value Available | |
| Previous Owner | $75,000 | Stand Alone Second | |
| Previous Owner | $33,000 | Credit Line Revolving | |
| Previous Owner | $263,000 | Unknown | |
| Previous Owner | $124,100 | Unknown |
Property History
| Date | Event | Price | Change | Sq Ft Price |
|---|---|---|---|---|
| 05/01/2018 05/01/18 | Sold | $295,000 | -1.6% | $115 / Sq Ft |
| 02/15/2018 02/15/18 | Pending | -- | -- | -- |
| 01/26/2018 01/26/18 | For Sale | $299,900 | 0.0% | $117 / Sq Ft |
| 01/16/2018 01/16/18 | Pending | -- | -- | -- |
| 12/05/2017 12/05/17 | For Sale | $299,900 | +1.7% | $117 / Sq Ft |
| 10/25/2017 10/25/17 | Off Market | $295,000 | -- | -- |
| 10/11/2017 10/11/17 | Price Changed | $299,900 | -3.2% | $117 / Sq Ft |
| 09/13/2017 09/13/17 | Price Changed | $309,900 | -3.1% | $121 / Sq Ft |
| 09/08/2017 09/08/17 | For Sale | $319,900 | +12.2% | $125 / Sq Ft |
| 02/28/2014 02/28/14 | Sold | $285,000 | -12.3% | $112 / Sq Ft |
| 02/04/2014 02/04/14 | Pending | -- | -- | -- |
| 01/13/2014 01/13/14 | For Sale | $324,900 | -- | $127 / Sq Ft |
Tax History Compared to Growth
Tax History
| Year | Tax Paid | Tax Assessment Tax Assessment Total Assessment is a certain percentage of the fair market value that is determined by local assessors to be the total taxable value of land and additions on the property. | Land | Improvement |
|---|---|---|---|---|
| 2024 | $11,247 | $144,380 | $23,287 | $121,093 |
| 2023 | $10,909 | $129,084 | $20,820 | $108,264 |
| 2022 | $10,523 | $117,616 | $18,970 | $98,646 |
| 2021 | $10,165 | $111,052 | $17,911 | $93,141 |
| 2020 | $10,141 | $109,454 | $17,653 | $91,801 |
| 2019 | $10,093 | $107,847 | $17,394 | $90,453 |
| 2018 | $10,596 | $107,847 | $17,394 | $90,453 |
| 2017 | $10,513 | $106,264 | $17,139 | $89,125 |
| 2016 | $10,492 | $97,688 | $16,706 | $80,982 |
| 2015 | -- | $94,991 | $16,245 | $78,746 |
| 2014 | -- | $104,989 | $16,494 | $88,495 |
| 2013 | -- | $118,048 | $16,771 | $101,277 |
Agents Affiliated with this Home
-
J
Seller's Agent in 2018
Jason Shapiro
RISING REALTY LLC
32 Total Sales
-
H
Buyer's Agent in 2018
Heather Keller
Keller Williams Inspire
-

Seller's Agent in 2014
Alex Rullo
RE/MAX
(630) 330-7570
79 in this area
378 Total Sales
-
R
Buyer's Agent in 2014
Rosario Terracciano
Clickinvest, Inc.
(407) 601-2211
37 Total Sales
Map
Source: Midwest Real Estate Data (MRED)
MLS Number: MRD09745366
APN: 08-16-228-014
- 5N961 Ravine Dr
- 5N597 Hidden Springs Dr
- 5N572 Hidden Springs Dr
- 5N647 Forest Glen Ln Unit 9
- 5N538 Hidden Springs Dr
- 42W412 Sylvan Ln
- 42W396 Hawthorne Ct
- 42W399 Hawthorne Ct
- 42W285 Retreat Ct Unit 2
- 42W474 Red Bud Ct Unit 2
- 41W877 Hunters Ridge Unit 1
- 5N175 Oak Hill Dr Unit 5
- 6N472 Barberry Ln
- 41W951 Hunters Hill Dr
- 42W697 Bridle Ct
- 42W201 Silver Glen Rd
- 5N119 Mary Ct
- 41W540 Burlington Rd
- 4n709 W Woods Dr
- 41W788 Griffin Ln
