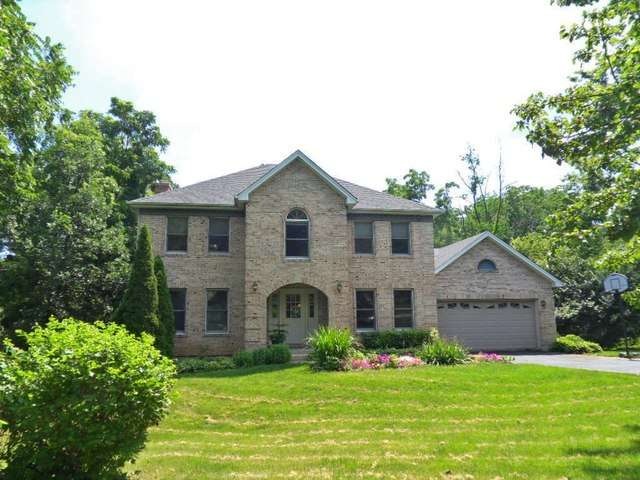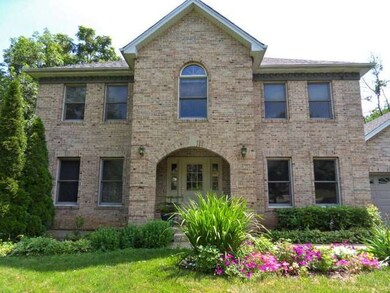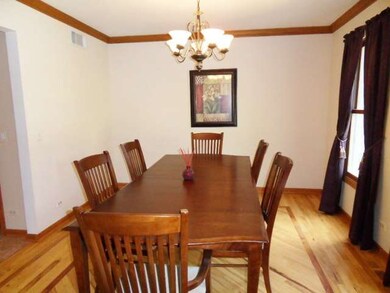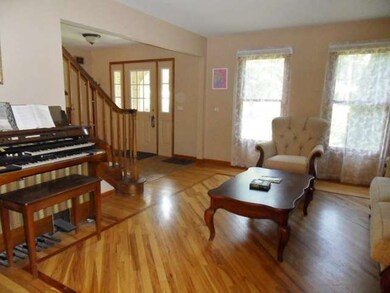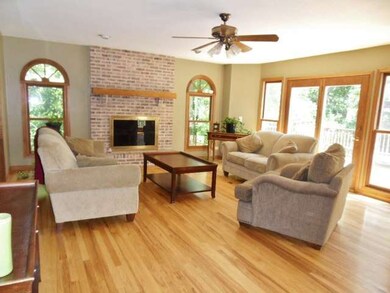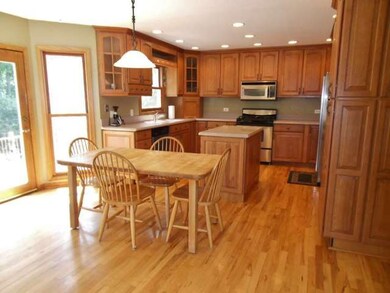
5N791 Ravine Dr Unit 10 Saint Charles, IL 60175
Campton Hills NeighborhoodHighlights
- Landscaped Professionally
- Deck
- Wooded Lot
- Lily Lake Grade School Rated A-
- Recreation Room
- Double Shower
About This Home
As of May 2018Updated Georgian on a private wooded lot!Kitch w/custom hickory cabs,solid surface counters & SS appls...Huge fam rm w/lots of windows--Opens to upper deck...Mbdrm w/tray ceil & new luxury 13x12 bth w/bamboo flooring,pedestal sinks & walk-in shower!Hickory hwds w/cherry in-lay on entire 1st floor,1/2 round windows,expansive upper & lower decks w/pond...Nicely finished walk-out bsmt!!Community pool,trails,tennis!!
Last Agent to Sell the Property
RE/MAX All Pro - St Charles License #475090750 Listed on: 01/13/2014

Home Details
Home Type
- Single Family
Est. Annual Taxes
- $10,909
Year Built
- 1989
Lot Details
- Landscaped Professionally
- Wooded Lot
HOA Fees
- $31 per month
Parking
- Attached Garage
- Garage Transmitter
- Garage Door Opener
- Driveway
- Garage Is Owned
Home Design
- Georgian Architecture
- Brick Exterior Construction
- Slab Foundation
- Asphalt Shingled Roof
- Aluminum Siding
Interior Spaces
- Wet Bar
- Skylights
- Gas Log Fireplace
- Recreation Room
- Home Gym
- Wood Flooring
Kitchen
- Breakfast Bar
- Oven or Range
- Microwave
- Dishwasher
- Stainless Steel Appliances
- Kitchen Island
- Disposal
Bedrooms and Bathrooms
- Primary Bathroom is a Full Bathroom
- Dual Sinks
- Double Shower
Laundry
- Laundry on main level
- Dryer
- Washer
Finished Basement
- Walk-Out Basement
- Exterior Basement Entry
Outdoor Features
- Deck
Utilities
- Forced Air Heating and Cooling System
- Heating System Uses Gas
- Community Well
Listing and Financial Details
- Homeowner Tax Exemptions
Ownership History
Purchase Details
Home Financials for this Owner
Home Financials are based on the most recent Mortgage that was taken out on this home.Purchase Details
Home Financials for this Owner
Home Financials are based on the most recent Mortgage that was taken out on this home.Purchase Details
Home Financials for this Owner
Home Financials are based on the most recent Mortgage that was taken out on this home.Similar Homes in the area
Home Values in the Area
Average Home Value in this Area
Purchase History
| Date | Type | Sale Price | Title Company |
|---|---|---|---|
| Warranty Deed | $295,000 | Chicago Title Insurance | |
| Warranty Deed | $285,000 | Chicago Title Insurance Co | |
| Warranty Deed | $365,000 | Fox Title Company |
Mortgage History
| Date | Status | Loan Amount | Loan Type |
|---|---|---|---|
| Open | $109,700 | New Conventional | |
| Closed | $57,000 | Balloon | |
| Closed | $60,000 | Credit Line Revolving | |
| Open | $290,000 | New Conventional | |
| Previous Owner | $280,250 | New Conventional | |
| Previous Owner | $75,000 | Unknown | |
| Previous Owner | $292,000 | Unknown | |
| Previous Owner | $292,000 | No Value Available | |
| Previous Owner | $75,000 | Stand Alone Second | |
| Previous Owner | $33,000 | Credit Line Revolving | |
| Previous Owner | $263,000 | Unknown | |
| Previous Owner | $124,100 | Unknown |
Property History
| Date | Event | Price | Change | Sq Ft Price |
|---|---|---|---|---|
| 05/01/2018 05/01/18 | Sold | $295,000 | -1.6% | $115 / Sq Ft |
| 02/15/2018 02/15/18 | Pending | -- | -- | -- |
| 01/26/2018 01/26/18 | For Sale | $299,900 | 0.0% | $117 / Sq Ft |
| 01/16/2018 01/16/18 | Pending | -- | -- | -- |
| 12/05/2017 12/05/17 | For Sale | $299,900 | +1.7% | $117 / Sq Ft |
| 10/25/2017 10/25/17 | Off Market | $295,000 | -- | -- |
| 10/11/2017 10/11/17 | Price Changed | $299,900 | -3.2% | $117 / Sq Ft |
| 09/13/2017 09/13/17 | Price Changed | $309,900 | -3.1% | $121 / Sq Ft |
| 09/08/2017 09/08/17 | For Sale | $319,900 | +12.2% | $125 / Sq Ft |
| 02/28/2014 02/28/14 | Sold | $285,000 | -12.3% | $112 / Sq Ft |
| 02/04/2014 02/04/14 | Pending | -- | -- | -- |
| 01/13/2014 01/13/14 | For Sale | $324,900 | -- | $127 / Sq Ft |
Tax History Compared to Growth
Tax History
| Year | Tax Paid | Tax Assessment Tax Assessment Total Assessment is a certain percentage of the fair market value that is determined by local assessors to be the total taxable value of land and additions on the property. | Land | Improvement |
|---|---|---|---|---|
| 2023 | $10,909 | $129,084 | $20,820 | $108,264 |
| 2022 | $10,523 | $117,616 | $18,970 | $98,646 |
| 2021 | $10,165 | $111,052 | $17,911 | $93,141 |
| 2020 | $10,141 | $109,454 | $17,653 | $91,801 |
| 2019 | $10,093 | $107,847 | $17,394 | $90,453 |
| 2018 | $10,596 | $107,847 | $17,394 | $90,453 |
| 2017 | $10,513 | $106,264 | $17,139 | $89,125 |
| 2016 | $10,492 | $97,688 | $16,706 | $80,982 |
| 2015 | -- | $94,991 | $16,245 | $78,746 |
| 2014 | -- | $104,989 | $16,494 | $88,495 |
| 2013 | -- | $118,048 | $16,771 | $101,277 |
Agents Affiliated with this Home
-
Jason Shapiro
J
Seller's Agent in 2018
Jason Shapiro
RISING REALTY LLC
32 Total Sales
-
H
Buyer's Agent in 2018
Heather Keller
Keller Williams Inspire
(312) 607-7928
111 Total Sales
-
Alex Rullo

Seller's Agent in 2014
Alex Rullo
RE/MAX
(630) 330-7570
81 in this area
385 Total Sales
-
Rosario Terracciano
R
Buyer's Agent in 2014
Rosario Terracciano
Clickinvest, Inc.
(407) 601-2211
37 Total Sales
Map
Source: Midwest Real Estate Data (MRED)
MLS Number: MRD08515503
APN: 08-16-228-014
- 5N850 Ravine Dr
- 42W142 Ravine Dr
- 5N961 Ravine Dr
- 5N597 Hidden Springs Dr
- 5N572 Hidden Springs Dr
- 5N647 Forest Glen Ln Unit 9
- 5N538 Hidden Springs Dr
- 42W325 Jens Jensen Ln Unit 1
- 41W877 Hunters Ridge Unit 1
- 6N472 Barberry Ln
- 42W201 Silver Glen Rd
- 5N002 Forest Trail
- 42W911 Jens Jensen Ln
- 41W058 Colson Dr
- 4N745 N Circle Dr
- 41W540 Burlington Rd
- 4n709 W Woods Dr
- 41W822 Burlington Rd
- 4N535 Foxfield Dr
- 6N390 (lot 0030) Palomino Dr
