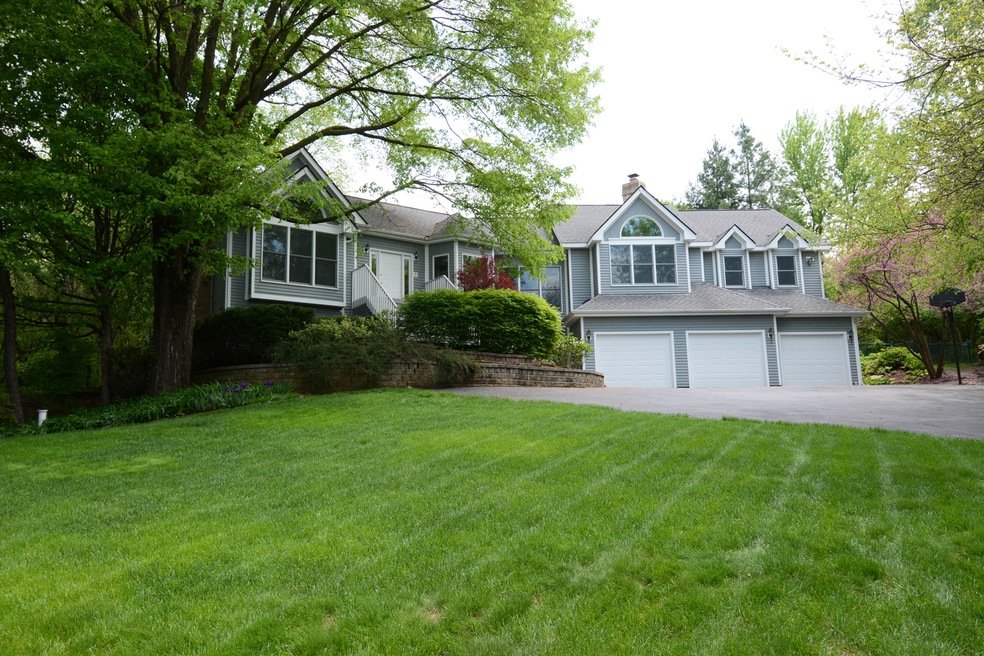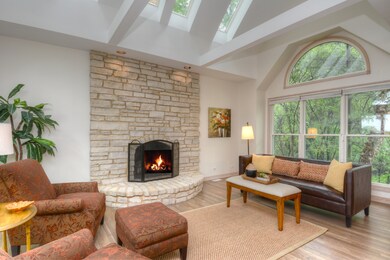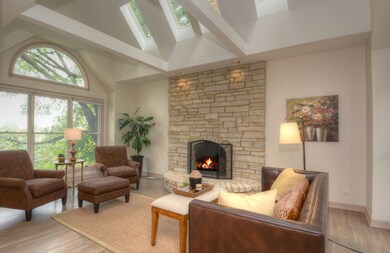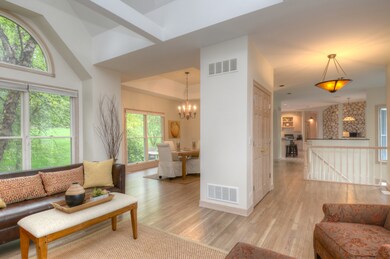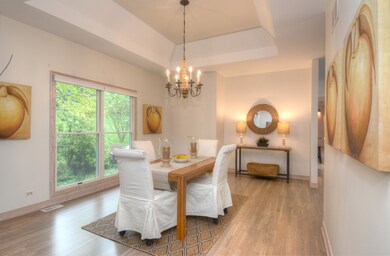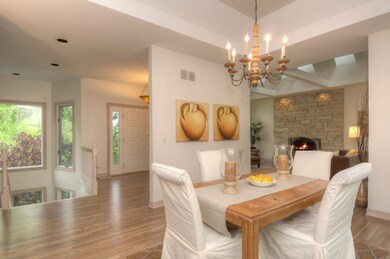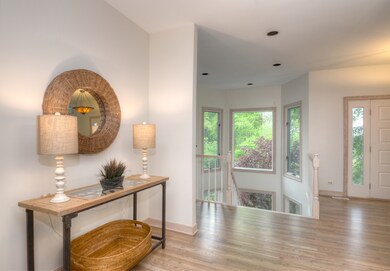
5N853 Weber Dr Saint Charles, IL 60174
Fox River Heights NeighborhoodHighlights
- Above Ground Pool
- Landscaped Professionally
- Property is near a forest
- Anderson Elementary School Rated A
- Deck
- Recreation Room
About This Home
As of August 2024ANYTHING BUT ORDINARY! Amazing hillside home sits on 1.8 ares of pure privacy. The views from every window are extraordinary & the home is across from the bike path & Fox River Bluff East Forest Preserve. A wide open floor plan greets you & offers vaulted ceilings & skylights. The living room is everyone's fave; it showcases a stone fireplace w/ gas logs, wrapped beams plus front & rear views that will blow you away. White oak floors were just refinished & flow from room to room. You'll love the kitchen as it offers granite countertops, a large island & SS appliances. A door in the kitchen allows access to the party size deck, screened porch & private backyard. All is open to the vaulted family room featuring an awesome floor to ceiling stone fireplace. Fall in love w/ the master suite as it is complete w/ a private balcony & renovated spa-like bathroom. The walk-out basement offers a rec room, 2 add'l bedrooms, full bath & large office. You'll Feel like you're on vacation every day!
Last Agent to Sell the Property
Berkshire Hathaway HomeServices Starck Real Estate License #475125719 Listed on: 05/23/2018
Home Details
Home Type
- Single Family
Est. Annual Taxes
- $12,583
Year Built
- 1995
Lot Details
- Fenced Yard
- Landscaped Professionally
- Wooded Lot
Parking
- Attached Garage
- Garage Transmitter
- Garage Door Opener
- Driveway
- Garage Is Owned
Home Design
- Slab Foundation
- Asphalt Shingled Roof
- Cedar
Interior Spaces
- Vaulted Ceiling
- Skylights
- Wood Burning Fireplace
- Gas Log Fireplace
- Dining Area
- Home Office
- Recreation Room
- Wood Flooring
- Storm Screens
Kitchen
- Breakfast Bar
- Oven or Range
- Microwave
- Dishwasher
- Kitchen Island
Bedrooms and Bathrooms
- Main Floor Bedroom
- Primary Bathroom is a Full Bathroom
- Bathroom on Main Level
- Dual Sinks
- Whirlpool Bathtub
- Separate Shower
Laundry
- Laundry on main level
- Dryer
- Washer
Finished Basement
- Walk-Out Basement
- Finished Basement Bathroom
Outdoor Features
- Above Ground Pool
- Deck
Location
- Property is near a forest
Utilities
- Forced Air Heating and Cooling System
- Heating System Uses Gas
- Well
- Private or Community Septic Tank
Listing and Financial Details
- Homeowner Tax Exemptions
Ownership History
Purchase Details
Home Financials for this Owner
Home Financials are based on the most recent Mortgage that was taken out on this home.Purchase Details
Home Financials for this Owner
Home Financials are based on the most recent Mortgage that was taken out on this home.Purchase Details
Home Financials for this Owner
Home Financials are based on the most recent Mortgage that was taken out on this home.Purchase Details
Similar Homes in Saint Charles, IL
Home Values in the Area
Average Home Value in this Area
Purchase History
| Date | Type | Sale Price | Title Company |
|---|---|---|---|
| Warranty Deed | $620,000 | Chicago Title | |
| Warranty Deed | $415,000 | Chicago Title Ins Co | |
| Warranty Deed | $423,000 | -- | |
| Trustee Deed | -- | -- |
Mortgage History
| Date | Status | Loan Amount | Loan Type |
|---|---|---|---|
| Open | $496,000 | New Conventional | |
| Previous Owner | $450,000 | New Conventional | |
| Previous Owner | $323,500 | New Conventional | |
| Previous Owner | $332,000 | New Conventional | |
| Previous Owner | $332,000 | Adjustable Rate Mortgage/ARM | |
| Previous Owner | $296,100 | Credit Line Revolving | |
| Previous Owner | $317,700 | Unknown | |
| Previous Owner | $275,000 | No Value Available | |
| Previous Owner | $50,000 | Credit Line Revolving | |
| Closed | $50,000 | No Value Available |
Property History
| Date | Event | Price | Change | Sq Ft Price |
|---|---|---|---|---|
| 08/27/2024 08/27/24 | Sold | $620,000 | +10.9% | $188 / Sq Ft |
| 06/30/2024 06/30/24 | Pending | -- | -- | -- |
| 06/14/2024 06/14/24 | For Sale | $559,000 | +34.7% | $169 / Sq Ft |
| 07/19/2018 07/19/18 | Sold | $415,000 | 0.0% | $157 / Sq Ft |
| 05/25/2018 05/25/18 | Pending | -- | -- | -- |
| 05/25/2018 05/25/18 | Off Market | $415,000 | -- | -- |
| 05/23/2018 05/23/18 | For Sale | $415,000 | -- | $157 / Sq Ft |
Tax History Compared to Growth
Tax History
| Year | Tax Paid | Tax Assessment Tax Assessment Total Assessment is a certain percentage of the fair market value that is determined by local assessors to be the total taxable value of land and additions on the property. | Land | Improvement |
|---|---|---|---|---|
| 2023 | $12,583 | $174,030 | $37,783 | $136,247 |
| 2022 | $12,122 | $164,477 | $41,821 | $122,656 |
| 2021 | $11,433 | $156,779 | $39,864 | $116,915 |
| 2020 | $10,944 | $148,497 | $39,121 | $109,376 |
| 2019 | $10,748 | $145,556 | $38,346 | $107,210 |
| 2018 | $10,013 | $135,732 | $37,242 | $98,490 |
| 2017 | $9,667 | $129,945 | $35,969 | $93,976 |
| 2016 | $10,175 | $125,381 | $34,705 | $90,676 |
| 2015 | -- | $123,509 | $34,331 | $89,178 |
| 2014 | -- | $125,719 | $34,331 | $91,388 |
| 2013 | -- | $133,341 | $34,674 | $98,667 |
Agents Affiliated with this Home
-
Debora McKay

Seller's Agent in 2024
Debora McKay
Coldwell Banker Realty
(630) 587-4672
2 in this area
337 Total Sales
-
Roger Erikson

Seller Co-Listing Agent in 2024
Roger Erikson
Coldwell Banker Realty
(630) 542-5339
2 in this area
77 Total Sales
-
Lance Kammes

Buyer's Agent in 2024
Lance Kammes
RE/MAX Suburban
(630) 868-6315
1 in this area
929 Total Sales
-
Katie Hemming

Seller's Agent in 2018
Katie Hemming
Berkshire Hathaway HomeServices Starck Real Estate
(630) 212-6165
187 Total Sales
-
Josie Morrison

Buyer's Agent in 2018
Josie Morrison
RE/MAX
(630) 781-6383
249 Total Sales
Map
Source: Midwest Real Estate Data (MRED)
MLS Number: MRD09959859
APN: 09-15-226-010
- 5N770 Pearson Dr
- Lot 6 May Ln
- 3009 Fox Glen Ct
- 821 Fox Glen Dr
- 34W789 S James Dr
- 6N362 Riverside Dr
- 35W768 Wood Ln
- 4009 Faith Ln
- 4032 Faith Ln
- 4016 Faith Ln
- 6N510 Sycamore Ave
- 6N365 Whitmore Cir Unit A
- 6N853 State Route 31
- 4156 Meadow View Dr
- 35W343 Riverside Dr
- Lot 5 Illinois St
- 5N024 Il Route 31
- 860 Reserve Dr
- lot 012 Tuscola Ave
- 6N691 State Route 31
