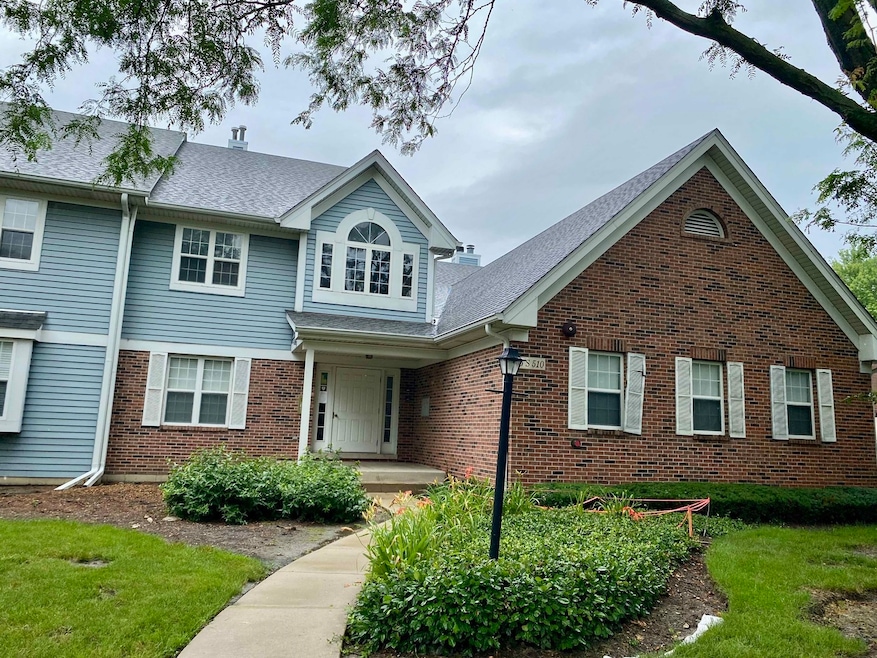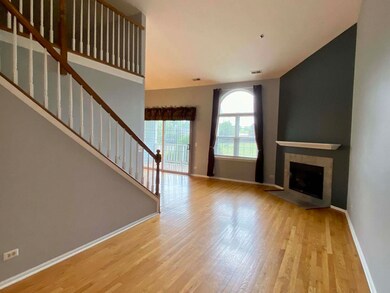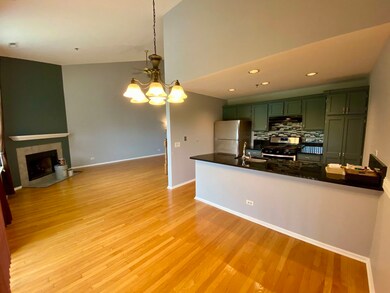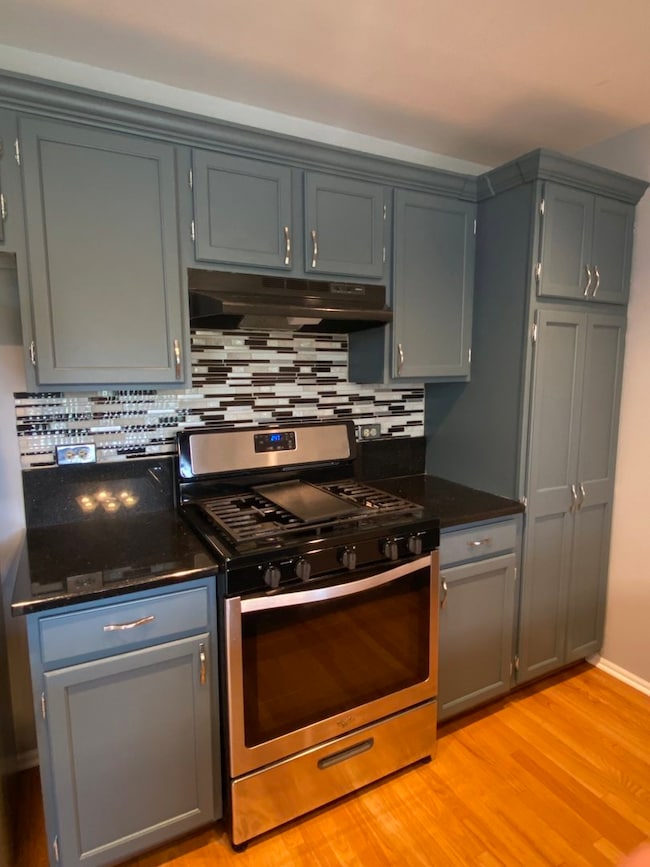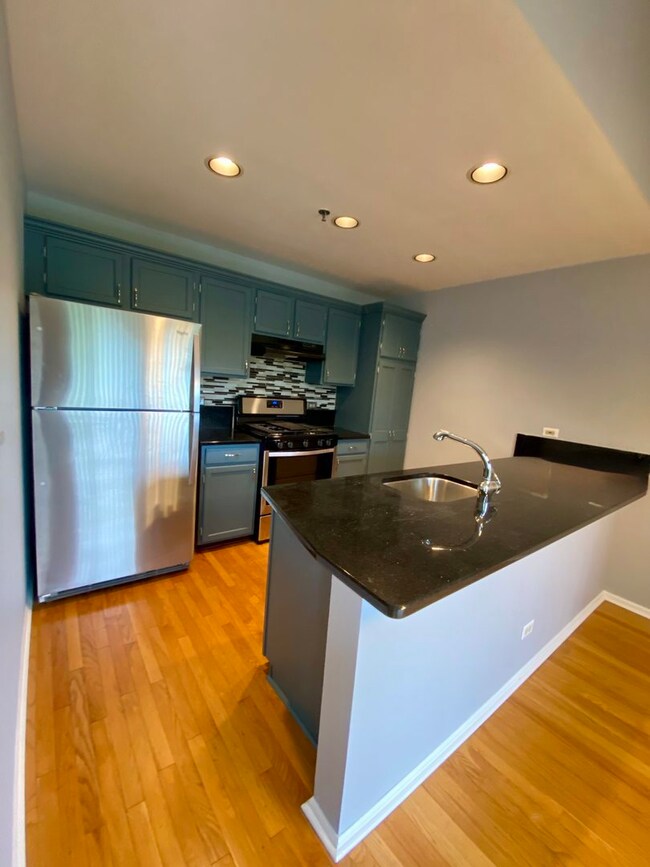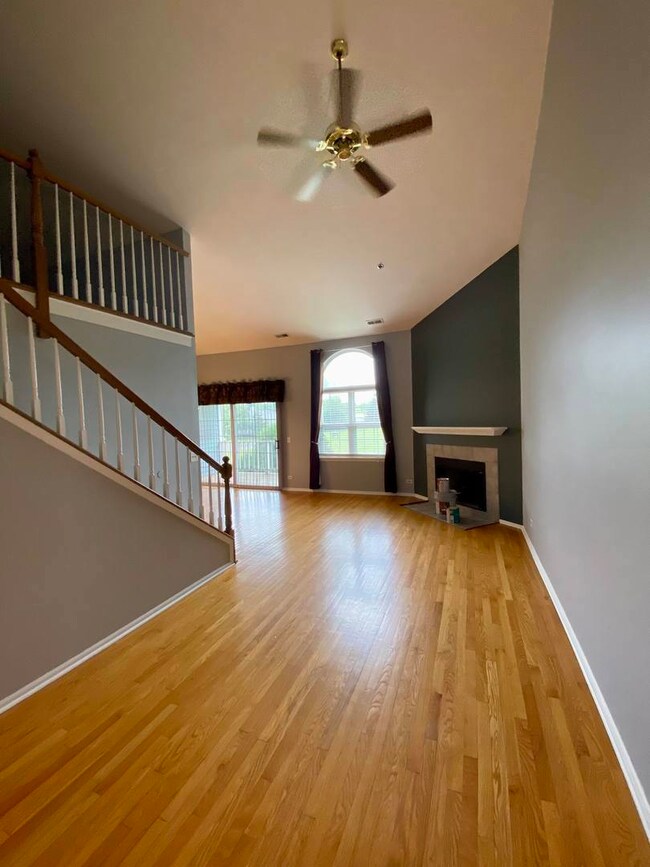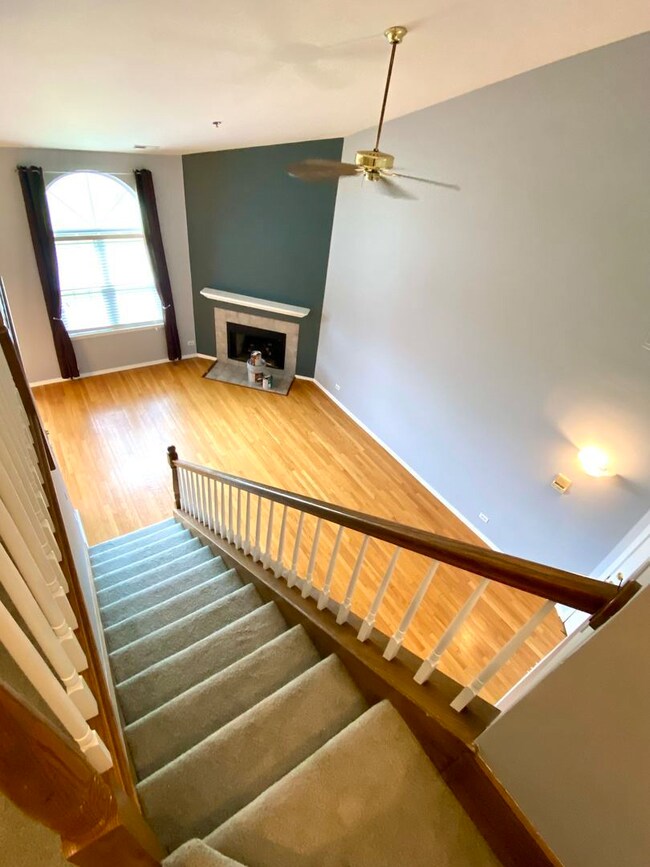5S510 Scots Dr Unit G Naperville, IL 60563
Scots Plains Neighborhood
2
Beds
2
Baths
1,353
Sq Ft
1990
Built
Highlights
- Deck
- Property is near a forest
- Loft
- Longwood Elementary School Rated A-
- Wood Flooring
- L-Shaped Dining Room
About This Home
12 month lease, $4000 deposit, 650 credit, Immediately available. Enjoy the charm of this gorgeous manor home located in the highly desirable area district 204 in Naperville! Largest Unit in the Complex! 2 huge bedrooms, 2 full baths, 1 spacious upper level open air loft/office(perfect for work from home) and a quiet balcony facing an open green field PLUS an attached 1 car garage. Updated kitchen has granite countertops and stainless steel appliances. 2 story open floorplan family room with wood floors and plenty of natural light from large windows. Minutes to rt 59 train station, I88, Awesome location!
Condo Details
Home Type
- Condominium
Est. Annual Taxes
- $4,107
Year Built
- Built in 1990
Parking
- 1 Car Garage
- Driveway
- Parking Included in Price
Home Design
- Entry on the 2nd floor
- Brick Exterior Construction
- Asphalt Roof
- Concrete Perimeter Foundation
Interior Spaces
- 1,353 Sq Ft Home
- 2-Story Property
- Wood Burning Fireplace
- Window Screens
- Family Room
- Living Room with Fireplace
- L-Shaped Dining Room
- Loft
Kitchen
- Range
- Dishwasher
Flooring
- Wood
- Carpet
Bedrooms and Bathrooms
- 2 Bedrooms
- 2 Potential Bedrooms
- 2 Full Bathrooms
- Separate Shower
Laundry
- Laundry Room
- Dryer
- Washer
Schools
- Longwood Elementary School
- Metea Valley High School
Utilities
- Central Air
- Heating System Uses Natural Gas
- Cable TV Available
Additional Features
- Deck
- Property is near a forest
Listing and Financial Details
- Property Available on 12/1/25
- Rent includes scavenger, exterior maintenance, snow removal
Community Details
Overview
- 8 Units
- Mgr Association, Phone Number (630) 748-8310
- Willowbend Subdivision
- Property managed by Advocate Pm
Pet Policy
- Pets up to 40 lbs
- Dogs and Cats Allowed
Map
Source: Midwest Real Estate Data (MRED)
MLS Number: 12521124
APN: 07-09-416-027
Nearby Homes
- 2911 Dearborn Ct
- 5S453 Tartan Ln
- 30W214 Briar Ln
- 2084 Maplewood Cir
- 2755 Sheridan Ct Unit 270102
- 920 Charlton Ln Unit 5106
- 1022 Neudearborn Ln Unit 19-1022
- 912 Bradford Dr
- 2015 Yellow Daisy Ct
- 1887 Paddington Ave Unit 3
- 5S100 Pebblewood Ln Unit E4
- 1981 Golden Gate Ln Unit 341801
- 1517 London Ct
- 5S040 Pebblewood Ln Unit 406E
- 1444 Bayou Path Dr
- 1804 Alta Vista Ct
- 2138 Iron Ridge Ln
- 2024 Iron Ridge Ln
- 2040 Iron Ridge Ln
- 2044 Iron Ridge Ln
- 928 Charlton Ln Unit 5102
- 1 Neudearborn Ln
- 788 Inland Cir
- 755 Inland Cir
- 1919 Brookdale Rd Unit 208
- 704 Greenwood Cir
- 1903 Brookdale Rd Unit 206
- 1903 Brookdale Rd Unit 208
- 1647 Westminster Dr
- 1511 Westminster Dr Unit 101
- 873 Quin Ct Unit 202
- 1517 Westminster Dr Unit 108
- 1517 Westminster Dr Unit 106
- 1517 Westminster Dr Unit 112
- 1517 Westminster Dr Unit 107
- 1507 Westminster Dr Unit 106
- 1507 Westminster Dr Unit 207
- 1507 Westminster Dr Unit 101
- 1507 Westminster Dr Unit 102
- 1507 Westminster Dr Unit 108
