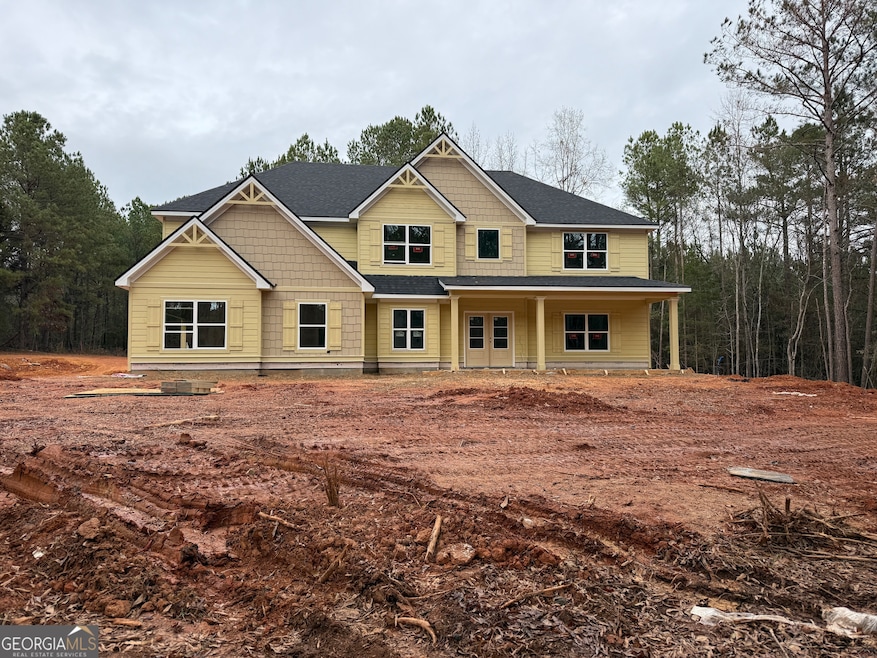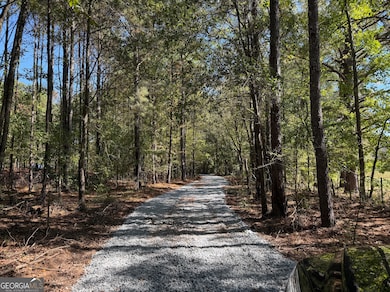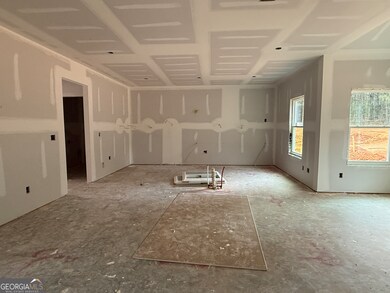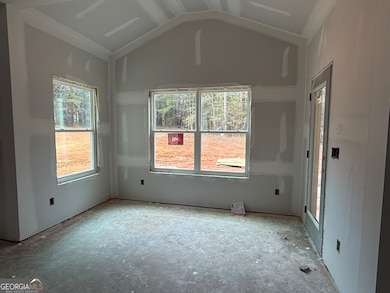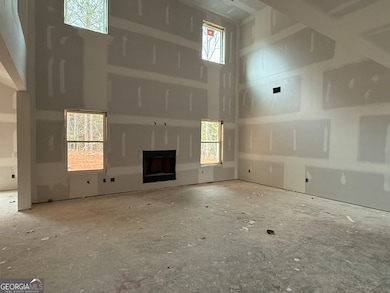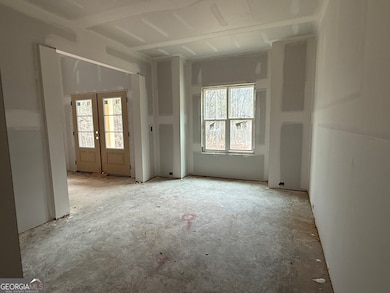6.5 ACRES Williams Mill Rd Zebulon, GA 30295
Estimated payment $3,209/month
Highlights
- Private Lot
- Freestanding Bathtub
- Main Floor Primary Bedroom
- Pike County High School Rated 10
- Traditional Architecture
- High Ceiling
About This Home
WOW! 6.5 Acres! No HOA! Construction Starting soon on this 5 Bedrooms and 3.5 Bath Home! This beautiful plan features 2 story foyer entry, separate dining room, 2-Story Family Room, huge open kitchen boasting granite or quartz countertops, designer tile back splash, cabinets galore and built in stainless steel appliances. Quaint breakfast area with access to a large covered back porch. Luxurious master suite on Main with tiled shower, free standing tub, double vanity w/granite or quartz countertops, and walk-in closet. Upstairs boast a large recreation/living area, 4 guest bedrooms and 2 full baths. Additional premium features include: *Cement board siding *Architectural shingles *Low-E energy-efficient windows *Spray foam insulation in the attic. Smart home features: keyless deadbolt, select smart switches, video doorbell & more. Builder requires a 2% construction deposit and offers a $2,500 credit with the use of a preferred lender - plus an additional $2,500 from the lender! Call, text, email or visit our website for more information. This home has it all, you better hurry this one won't last long. Contract now and customize selections.
Listing Agent
Fathom Realty GA, LLC Brokerage Phone: 770-233-7505 License #257257 Listed on: 10/19/2025

Home Details
Home Type
- Single Family
Est. Annual Taxes
- $752
Year Built
- 2026
Lot Details
- 6.5 Acre Lot
- Private Lot
- Level Lot
Home Design
- Home to be built
- Traditional Architecture
- Brick Exterior Construction
- Slab Foundation
- Composition Roof
- Concrete Siding
Interior Spaces
- 3,670 Sq Ft Home
- 2-Story Property
- High Ceiling
- Ceiling Fan
- Two Story Entrance Foyer
- Family Room
- Living Room with Fireplace
- Pull Down Stairs to Attic
Kitchen
- Country Kitchen
- Breakfast Area or Nook
- Built-In Oven
- Cooktop
- Microwave
- Dishwasher
- Stainless Steel Appliances
- Kitchen Island
- Solid Surface Countertops
Flooring
- Carpet
- Laminate
- Tile
Bedrooms and Bathrooms
- 5 Bedrooms | 1 Primary Bedroom on Main
- Walk-In Closet
- Double Vanity
- Freestanding Bathtub
- Soaking Tub
- Bathtub Includes Tile Surround
- Separate Shower
Laundry
- Laundry in Mud Room
- Laundry Room
Parking
- 2 Car Garage
- Parking Accessed On Kitchen Level
- Side or Rear Entrance to Parking
- Garage Door Opener
Outdoor Features
- Patio
- Porch
Schools
- Pike County Primary/Elementary School
- Pike County Middle School
- Pike County High School
Utilities
- Forced Air Zoned Heating and Cooling System
- Heat Pump System
- Underground Utilities
- Well
- Electric Water Heater
- Septic Tank
- High Speed Internet
Community Details
- No Home Owners Association
Listing and Financial Details
- Tax Lot 135
Map
Home Values in the Area
Average Home Value in this Area
Property History
| Date | Event | Price | List to Sale | Price per Sq Ft |
|---|---|---|---|---|
| 10/19/2025 10/19/25 | For Sale | $599,914 | -- | $163 / Sq Ft |
Source: Georgia MLS
MLS Number: 10627865
- 2+ ACRES Williams Mill Rd
- 351 E Milner Rd
- 35 Loblolly Dr
- 1516 Glover Rd
- 2654 New Hope Rd
- TRACT 3 Grady Maddox Rd
- 456 M l King jr Cir
- 637 Whitfield Walk
- 681 Whitfield Walk
- 0 Billies Way Unit 10435066
- 223 Arthur Rd
- 98 Whitfield Bend
- 0 Bolton Rd
- 567 Kendrick Rd
- 2088 Gresham Rd
- 106 Wrightsburg Way
- 1004 Mill Race Unit 4
- 1019 Mill Race Unit 19
- 1003 Mill Race Unit 3
- 1002 Mill Race Unit 2
- 101 Owens Ln
- 139 Hunts Mill Cir
- 2101 Williamson Rd
- 308 Wynterhall Dr
- 1030 S Hill St
- 1764 Cheryl Ave
- 1763 Park Ct
- 600 S Pine Hill Rd
- 701 Carver Rd
- 1802 Carrington Dr
- 1751 Carrington Dr
- 657 Carver Rd
- 708 S Hill St Unit APARTMENT
- 116 Pointe Ct
- 928 Hamilton Blvd
- 1247 Cherokee Ave
- 1110 W Poplar St
- 617 Meriwether St
- 110 Central Lake Dr
- 108 Ohoopee Dr
