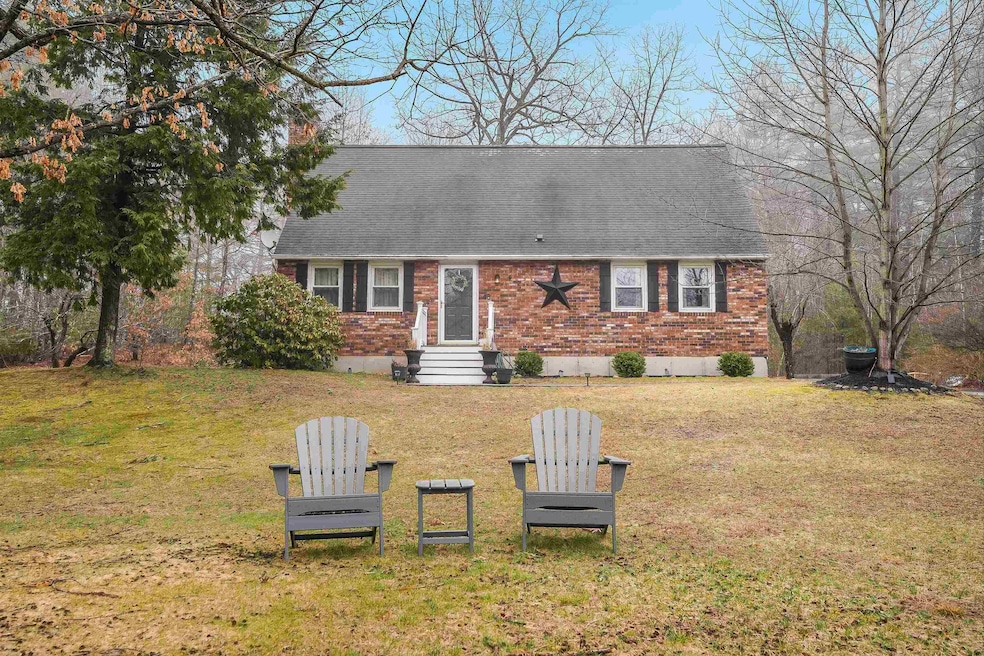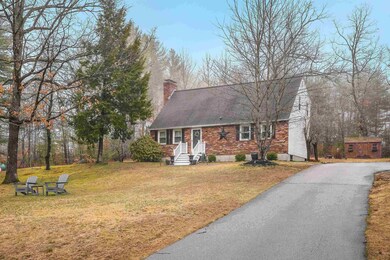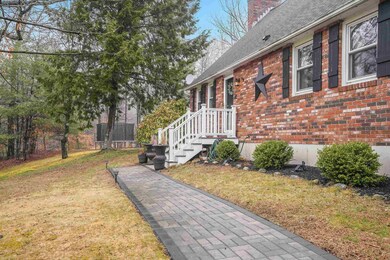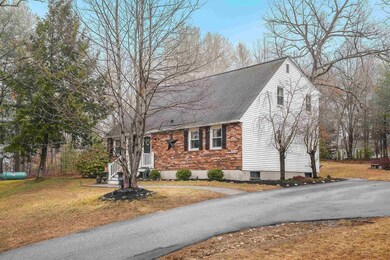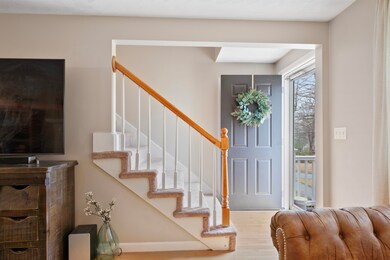
6 Alan Cir De Soto, NH 03053
Highlights
- Cape Cod Architecture
- Main Floor Bedroom
- Accessible Full Bathroom
- Deck
- Walk-In Closet
- Hard or Low Nap Flooring
About This Home
As of May 2025Charming and deceptively spacious, this adorable cape is nestled in one of Londonderry's most sought after areas. Step inside to discover a thoughtfully designed layout that maximizes space and functionality while preserving a cozy, inviting atmosphere. The sunlit living/dining area flows effortlessly into the updated kitchen featuring granite countertops, newer backsplash and stainless steel appliances. Perfect for entertaining or family dinners. The first floor offers a large bedroom and additional family room or office... or use as a 4th bedroom, with attached full bath. Upstairs has 2 huge front to back bedrooms with ample closet space and full guest bathroom. Primary bedroom has attached updated full bath. Plenty of storage with separate storage room/walk in closet. But wait... there's more.. partially finished basement for additional hang-out space!! Outside you will find lots of privacy to your one acre lot. Enjoy BBQ's and family gatherings on the back deck or at the fire pit. Don't be fooled by the charming exterior - this cape offers more space than meets the eye, combining character with modern comforts in a location that cant be beaten! Delayed showings until open house on 4/5.
Last Agent to Sell the Property
Keller Williams Realty Metro-Londonderry License #065726 Listed on: 04/02/2025

Home Details
Home Type
- Single Family
Est. Annual Taxes
- $7,014
Year Built
- Built in 1978
Lot Details
- 1 Acre Lot
- Property is zoned AR-I
Parking
- Paved Parking
Home Design
- Cape Cod Architecture
- Concrete Foundation
- Shingle Roof
- Vinyl Siding
Interior Spaces
- Property has 2 Levels
- Combination Dining and Living Room
- Basement
- Walk-Up Access
- Washer and Dryer Hookup
Kitchen
- Stove
- Microwave
- Dishwasher
Bedrooms and Bathrooms
- 3 Bedrooms
- Main Floor Bedroom
- Walk-In Closet
- 3 Full Bathrooms
Accessible Home Design
- Accessible Full Bathroom
- Hard or Low Nap Flooring
Outdoor Features
- Deck
- Shed
Schools
- Matthew Thornton Elementary School
- Londonderry Middle School
- Londonderry Senior High School
Utilities
- Pellet Stove burns compressed wood to generate heat
- Hot Water Heating System
- Internet Available
Listing and Financial Details
- Legal Lot and Block 10 / 009
- Assessor Parcel Number 005
Ownership History
Purchase Details
Home Financials for this Owner
Home Financials are based on the most recent Mortgage that was taken out on this home.Purchase Details
Home Financials for this Owner
Home Financials are based on the most recent Mortgage that was taken out on this home.Purchase Details
Home Financials for this Owner
Home Financials are based on the most recent Mortgage that was taken out on this home.Purchase Details
Purchase Details
Similar Homes in the area
Home Values in the Area
Average Home Value in this Area
Purchase History
| Date | Type | Sale Price | Title Company |
|---|---|---|---|
| Warranty Deed | $605,000 | None Available | |
| Warranty Deed | $605,000 | None Available | |
| Warranty Deed | $400,000 | None Available | |
| Warranty Deed | $400,000 | None Available | |
| Warranty Deed | $269,933 | -- | |
| Warranty Deed | $269,933 | -- | |
| Warranty Deed | $140,000 | -- | |
| Warranty Deed | $140,000 | -- | |
| Warranty Deed | $108,000 | -- | |
| Warranty Deed | $108,000 | -- |
Mortgage History
| Date | Status | Loan Amount | Loan Type |
|---|---|---|---|
| Open | $484,000 | Purchase Money Mortgage | |
| Closed | $484,000 | Purchase Money Mortgage | |
| Previous Owner | $409,200 | VA | |
| Previous Owner | $185,000 | Purchase Money Mortgage | |
| Previous Owner | $218,500 | VA | |
| Previous Owner | $214,625 | FHA | |
| Previous Owner | $232,000 | Unknown |
Property History
| Date | Event | Price | Change | Sq Ft Price |
|---|---|---|---|---|
| 05/22/2025 05/22/25 | Sold | $605,000 | +5.2% | $281 / Sq Ft |
| 04/12/2025 04/12/25 | Off Market | $574,900 | -- | -- |
| 04/02/2025 04/02/25 | For Sale | $574,900 | +43.7% | $267 / Sq Ft |
| 06/30/2020 06/30/20 | Sold | $400,000 | +0.8% | $186 / Sq Ft |
| 04/26/2020 04/26/20 | Pending | -- | -- | -- |
| 04/22/2020 04/22/20 | For Sale | $397,000 | +47.1% | $184 / Sq Ft |
| 05/19/2016 05/19/16 | Sold | $269,900 | 0.0% | $148 / Sq Ft |
| 03/27/2016 03/27/16 | Pending | -- | -- | -- |
| 03/20/2016 03/20/16 | For Sale | $269,900 | -- | $148 / Sq Ft |
Tax History Compared to Growth
Tax History
| Year | Tax Paid | Tax Assessment Tax Assessment Total Assessment is a certain percentage of the fair market value that is determined by local assessors to be the total taxable value of land and additions on the property. | Land | Improvement |
|---|---|---|---|---|
| 2024 | $7,014 | $434,600 | $199,900 | $234,700 |
| 2023 | $6,801 | $434,600 | $199,900 | $234,700 |
| 2022 | $6,740 | $364,700 | $149,800 | $214,900 |
| 2021 | $6,703 | $364,700 | $149,800 | $214,900 |
| 2020 | $6,483 | $322,400 | $112,400 | $210,000 |
| 2019 | $7,612 | $322,400 | $112,400 | $210,000 |
| 2018 | $7,659 | $261,400 | $93,700 | $167,700 |
| 2017 | $7,087 | $261,400 | $93,700 | $167,700 |
| 2016 | $5,620 | $261,400 | $93,700 | $167,700 |
| 2015 | $5,495 | $261,400 | $93,700 | $167,700 |
| 2014 | $5,513 | $261,400 | $93,700 | $167,700 |
| 2011 | -- | $265,300 | $93,700 | $171,600 |
Agents Affiliated with this Home
-
C
Seller's Agent in 2025
Cheryl Hazzard
Keller Williams Realty Metro-Londonderry
-
C
Buyer's Agent in 2025
Christina Grover
Keller Williams Realty-Metropolitan
-
C
Seller's Agent in 2020
Crystal Ashman
Coldwell Banker Classic Realty
Map
Source: PrimeMLS
MLS Number: 5034540
APN: LOND-000005-000000-000009-000010
- 8 Quincy Rd Unit B
- 13 Moose Hollow Rd
- 55 Wiley Hill Rd
- 19 Bear Run Dr
- 9 Coleman Place Unit B
- 6 Buttonbush Ln
- 4 Rockwood Ln
- 37 Rainbow Dr
- 7 Angelo Ln
- 6 Mont Vernon Dr
- 37 Tallarico St
- 18 Wood Hawk Way
- 7 Lorraine Dr
- 11 Windsor Dr Unit B
- 18 Severance Dr
- 27 Windsor Dr Unit A
- 35 Windsor Dr Unit 5
- 86 High Range Rd
- 6 Mcquesten Cir
- 15 Dianna Rd
