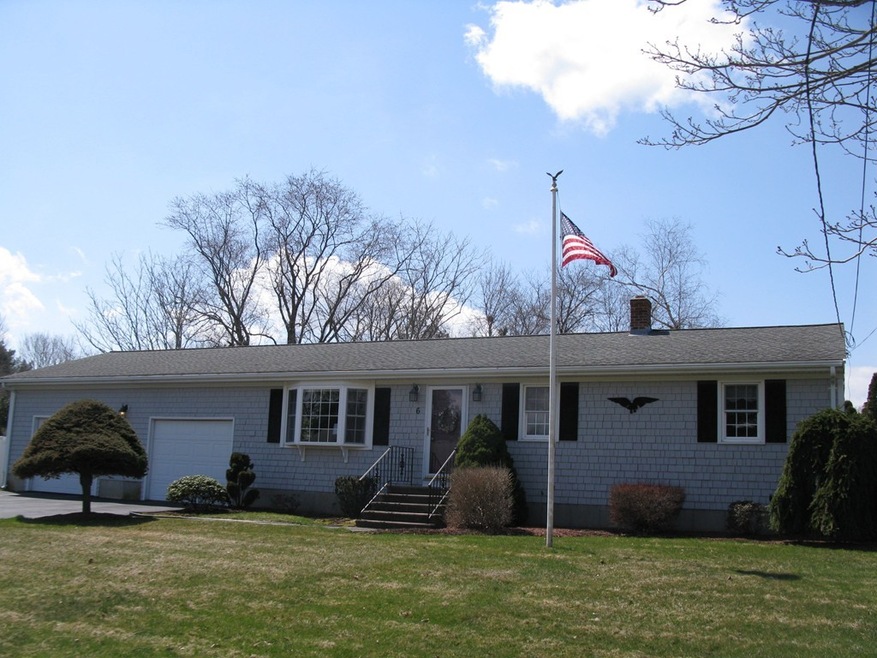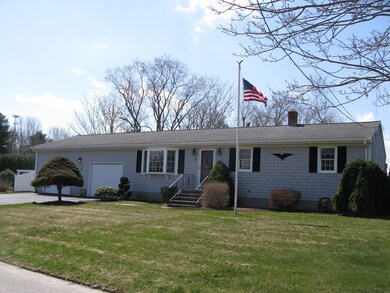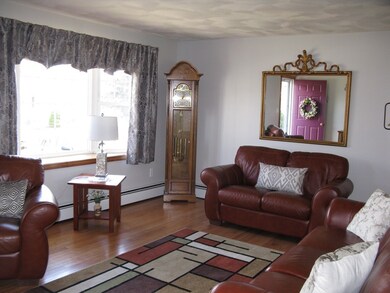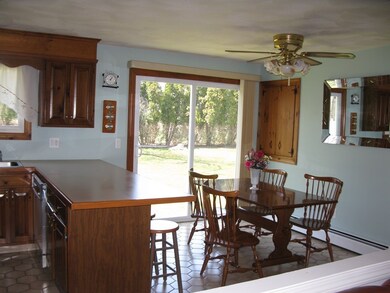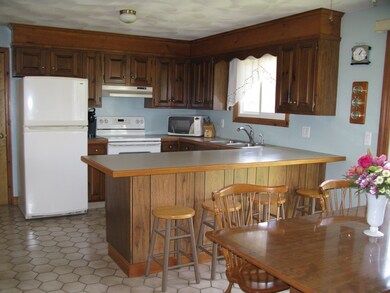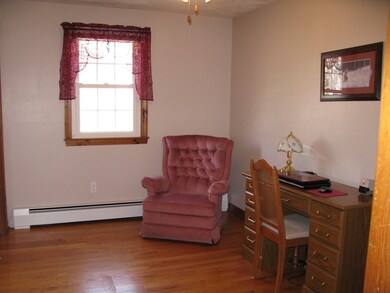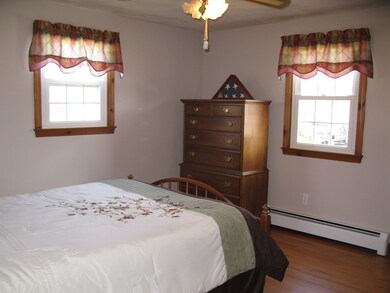
6 Alves St Bristol, RI 02809
Mt Hope NeighborhoodEstimated Value: $498,659 - $585,000
Highlights
- Wood Flooring
- Tankless Water Heater
- Central Heating and Cooling System
About This Home
As of May 2018Classic, one owner , well kept ranch in sought after neighborhood. Sunny eat-in -kitchen with breakfast counter and slider to rear yard . Living room with Bay window and hardwood floors. All bedrooms have ceiling fans and hardwood floors. Oversized (26x29 ) 2 car garage ideal for home workshop. Central air. Newer roof and replacement windows , approx 15 yrs old. Beautiful 16,000 S.F. lot abutting Town park in the rear. Well on property for additional water usage.
Last Agent to Sell the Property
Suzanne Vezina
Salt Marsh Realty Group License #450500215 Listed on: 04/12/2018
Home Details
Home Type
- Single Family
Est. Annual Taxes
- $4,826
Year Built
- Built in 1978
Lot Details
- Year Round Access
- Sprinkler System
Parking
- 2 Car Garage
Flooring
- Wood
- Wall to Wall Carpet
- Tile
Laundry
- Dryer
- Washer
Utilities
- Central Heating and Cooling System
- Hot Water Baseboard Heater
- Heating System Uses Oil
- Tankless Water Heater
- Oil Water Heater
- Cable TV Available
Additional Features
- Range
- Rain Gutters
- Basement
Ownership History
Purchase Details
Home Financials for this Owner
Home Financials are based on the most recent Mortgage that was taken out on this home.Purchase Details
Similar Homes in Bristol, RI
Home Values in the Area
Average Home Value in this Area
Purchase History
| Date | Buyer | Sale Price | Title Company |
|---|---|---|---|
| Rolando Michael R | $315,000 | -- | |
| Ir Claire Y Desrosiers | -- | -- |
Mortgage History
| Date | Status | Borrower | Loan Amount |
|---|---|---|---|
| Open | Rolando Michael R | $70,300 | |
| Open | Carreiro Maggie M | $278,400 | |
| Closed | Ir Claire Y Desrosiers | $283,500 |
Property History
| Date | Event | Price | Change | Sq Ft Price |
|---|---|---|---|---|
| 05/29/2018 05/29/18 | Sold | $315,000 | -4.5% | $282 / Sq Ft |
| 05/10/2018 05/10/18 | Pending | -- | -- | -- |
| 04/12/2018 04/12/18 | For Sale | $329,900 | -- | $295 / Sq Ft |
Tax History Compared to Growth
Tax History
| Year | Tax Paid | Tax Assessment Tax Assessment Total Assessment is a certain percentage of the fair market value that is determined by local assessors to be the total taxable value of land and additions on the property. | Land | Improvement |
|---|---|---|---|---|
| 2024 | $4,826 | $349,200 | $170,900 | $178,300 |
| 2023 | $4,541 | $339,900 | $170,900 | $169,000 |
| 2022 | $4,419 | $339,900 | $170,900 | $169,000 |
| 2021 | $4,187 | $291,200 | $157,400 | $133,800 |
| 2020 | $4,097 | $291,200 | $157,400 | $133,800 |
| 2019 | $3,995 | $291,200 | $157,400 | $133,800 |
| 2018 | $4,210 | $273,700 | $150,300 | $123,400 |
| 2017 | $3,484 | $233,500 | $130,200 | $103,300 |
| 2016 | $3,449 | $233,500 | $130,200 | $103,300 |
| 2015 | $3,276 | $233,500 | $130,200 | $103,300 |
| 2014 | $3,564 | $272,920 | $148,500 | $124,420 |
Agents Affiliated with this Home
-
S
Seller's Agent in 2018
Suzanne Vezina
Salt Marsh Realty Group
-
Andrew Snook

Buyer's Agent in 2018
Andrew Snook
Coldwell Banker Realty
(401) 757-0026
37 Total Sales
Map
Source: MLS Property Information Network (MLS PIN)
MLS Number: 72307701
APN: BRIS-000155-000000-000178
- 9 Mount Ave
- 28 Roosevelt Dr
- 4 Johnson Ct
- 426 Metacom Ave
- 423 Metacom Ave
- 146 Bay View Ave
- 10 Ericsson Ln
- 14 Manchester St
- 153 Mount Hope Ave
- 17 Easterbrooks Ave
- 17 Varnum Ave
- 3 Jones Ave
- 0 Platt St Unit 1383816
- 55 Mount Hope Ave
- 21 Foxhill Ave
- 30 First School St
- 36 Division St
- 1 Fried Ave
- 40 Congregational St
- 413 High St
