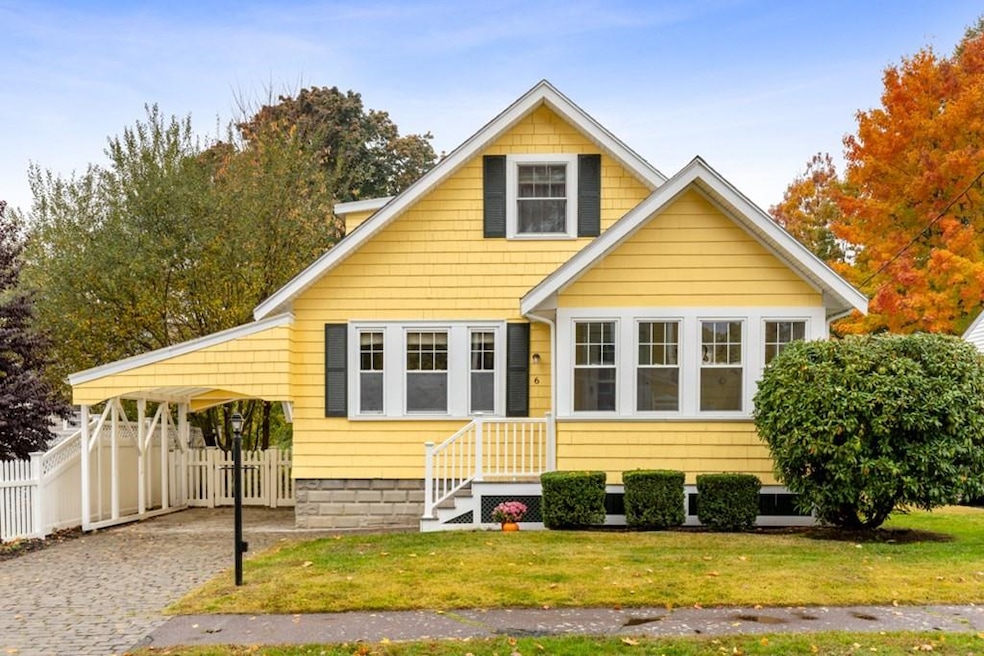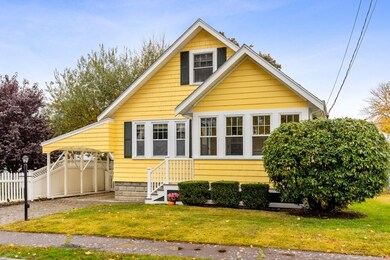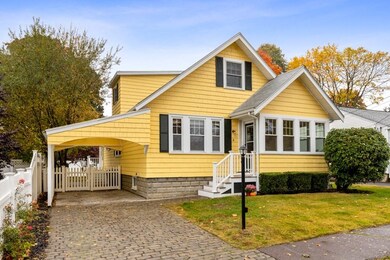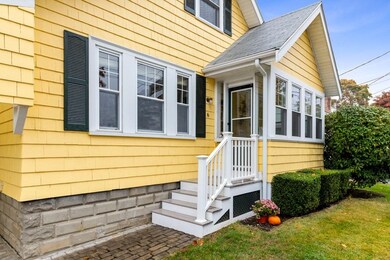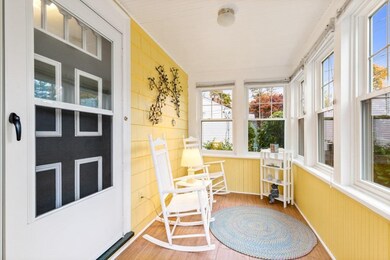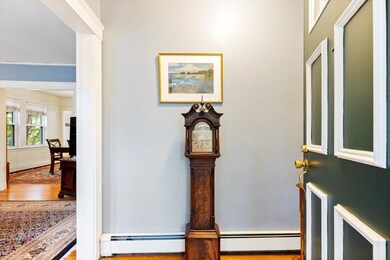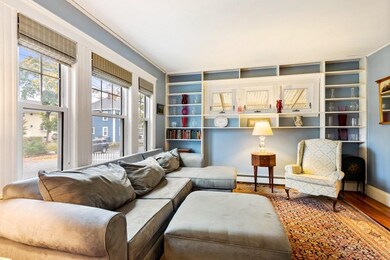
6 Ames St Wakefield, MA 01880
Greenwood NeighborhoodHighlights
- Wood Flooring
- Enclosed Patio or Porch
- Central Air
- Fenced Yard
- Tankless Water Heater
- Storage Shed
About This Home
As of December 2020Picture perfect bungalow in convenient Greenwood location minutes to shops, restaurants, train and bus stops. You are going to fall in love w/ this home as soon as you enter from your enclosed front porch overlooking a quiet street. The property has many charming details including, built in book case, crown molding, hardwood floors, carport w/ cobblestone driveway and period details. The recently added master bedroom (2014) has amply closet space including a storage room waiting to be customized into a walk in, 3/4 bath with marble flooring. The paver walkway wraps around the house to the private patio in your fenced rear yard perfect for outdoor entertaining or pets. Kitchen features gas cooking, quartz counters, white cabinets and opens to your heated sunroom allowing for an eat in kitchen option. The systems are updated including heat/hot water (2017) Navien on demand system, central air (2014) and 200 amp service. This a great opportunity in a wonderful location. Easy to show!
Home Details
Home Type
- Single Family
Est. Annual Taxes
- $7,255
Year Built
- Built in 1937
Lot Details
- Fenced Yard
- Property is zoned SR
Kitchen
- Range
- Dishwasher
- Disposal
Flooring
- Wood
- Wall to Wall Carpet
- Tile
Laundry
- Dryer
- Washer
Outdoor Features
- Enclosed Patio or Porch
- Storage Shed
Schools
- WMHS High School
Utilities
- Central Air
- Hot Water Baseboard Heater
- Heating System Uses Gas
- Tankless Water Heater
- Natural Gas Water Heater
Additional Features
- Basement
Listing and Financial Details
- Assessor Parcel Number M:000034 B:0368 P:00A5A6
Ownership History
Purchase Details
Home Financials for this Owner
Home Financials are based on the most recent Mortgage that was taken out on this home.Purchase Details
Purchase Details
Home Financials for this Owner
Home Financials are based on the most recent Mortgage that was taken out on this home.Purchase Details
Home Financials for this Owner
Home Financials are based on the most recent Mortgage that was taken out on this home.Similar Homes in Wakefield, MA
Home Values in the Area
Average Home Value in this Area
Purchase History
| Date | Type | Sale Price | Title Company |
|---|---|---|---|
| Not Resolvable | $575,000 | None Available | |
| Deed | -- | -- | |
| Not Resolvable | $320,000 | -- | |
| Not Resolvable | $320,000 | -- | |
| Deed | $321,500 | -- |
Mortgage History
| Date | Status | Loan Amount | Loan Type |
|---|---|---|---|
| Open | $190,000 | New Conventional | |
| Previous Owner | $191,750 | Stand Alone Refi Refinance Of Original Loan | |
| Previous Owner | $220,000 | New Conventional | |
| Previous Owner | $190,000 | Purchase Money Mortgage |
Property History
| Date | Event | Price | Change | Sq Ft Price |
|---|---|---|---|---|
| 12/16/2020 12/16/20 | Sold | $575,000 | +4.6% | $403 / Sq Ft |
| 11/04/2020 11/04/20 | Pending | -- | -- | -- |
| 10/29/2020 10/29/20 | For Sale | $549,900 | +71.8% | $386 / Sq Ft |
| 07/12/2013 07/12/13 | Sold | $320,000 | -3.0% | $322 / Sq Ft |
| 05/30/2013 05/30/13 | Pending | -- | -- | -- |
| 05/02/2013 05/02/13 | Price Changed | $329,900 | -1.5% | $332 / Sq Ft |
| 04/03/2013 04/03/13 | For Sale | $334,900 | -- | $337 / Sq Ft |
Tax History Compared to Growth
Tax History
| Year | Tax Paid | Tax Assessment Tax Assessment Total Assessment is a certain percentage of the fair market value that is determined by local assessors to be the total taxable value of land and additions on the property. | Land | Improvement |
|---|---|---|---|---|
| 2025 | $7,255 | $639,200 | $361,500 | $277,700 |
| 2024 | $6,688 | $594,500 | $336,200 | $258,300 |
| 2023 | $6,509 | $554,900 | $313,800 | $241,100 |
| 2022 | $6,105 | $495,500 | $280,200 | $215,300 |
| 2021 | $5,336 | $419,200 | $256,200 | $163,000 |
| 2020 | $5,019 | $393,000 | $240,200 | $152,800 |
| 2019 | $5,810 | $366,800 | $224,200 | $142,600 |
| 2018 | $4,540 | $350,600 | $214,200 | $136,400 |
| 2017 | $4,267 | $327,500 | $200,100 | $127,400 |
| 2016 | $4,360 | $323,200 | $197,600 | $125,600 |
| 2015 | $4,070 | $301,900 | $184,600 | $117,300 |
| 2014 | $3,642 | $285,000 | $180,100 | $104,900 |
Agents Affiliated with this Home
-
Gerald Barrett

Seller's Agent in 2020
Gerald Barrett
Barrett, Chris. J., REALTORS®
(781) 718-2478
6 in this area
62 Total Sales
-
Sofya Nembhard
S
Buyer's Agent in 2020
Sofya Nembhard
Blue Key Realty
(617) 391-7730
1 in this area
4 Total Sales
-
Michael Barrett

Seller's Agent in 2013
Michael Barrett
Barrett, Chris. J., REALTORS®
(781) 910-3104
9 in this area
93 Total Sales
Map
Source: MLS Property Information Network (MLS PIN)
MLS Number: 72750340
APN: WAKE-000034-000368-A000005-A000006
- 23 Grafton St
- 15 Howard St
- 7 Hanson St
- 997 Main St Unit 1
- 108 Greenwood St
- 26 Atwood Ave Unit A
- 46 Pearl St
- 3 Hickory Hill Rd Unit A
- 3 Hickory Hill Rd Unit B
- 3 Hickory Hill Rd Unit C
- 73 Shore Rd
- 2 Gates Ln Unit A
- 15 Shore Rd
- 29 Gregory Rd
- 119 W Highland Ave Unit 1
- 22 Gates Ln Unit A
- 260 Tremont St Unit 1
- 260 Tremont St Unit 13
- 180 Green St Unit 415
- 6 Lovis Ave
