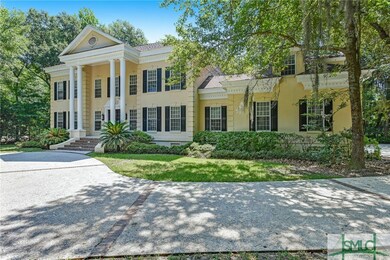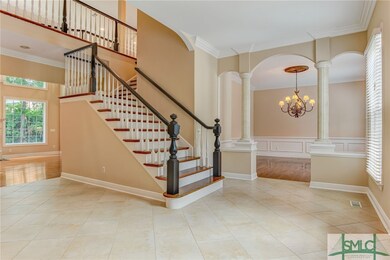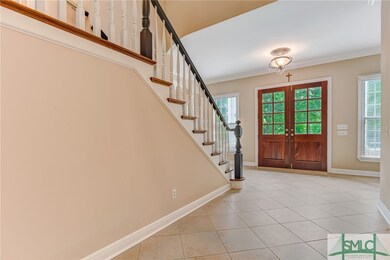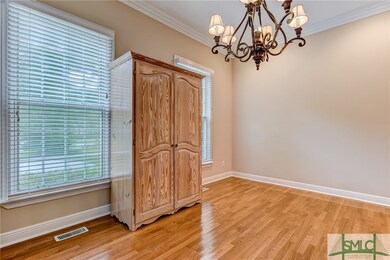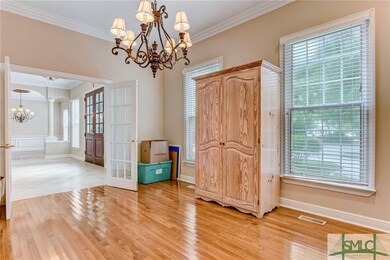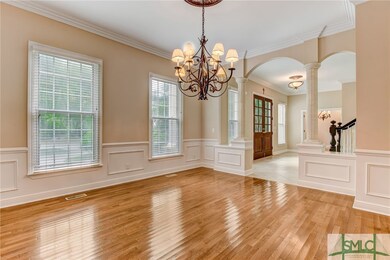
6 Anderson Ct Savannah, GA 31411
Estimated Value: $1,269,000 - $1,620,000
Highlights
- Marina
- Golf Course Community
- RV Access or Parking
- Boat Dock
- Fitness Center
- Gated Community
About This Home
As of August 2021This dream house located in prestigious midpoint is a celebration of southern living with floor to ceiling Pella windows, soaring ceilings and flooded with sunlight. The open floor plan is designed with gourmet kitchen with granite countertops flowing into family room with built in bookcases and cozy fireplace. The entire main floor looks out on to a brick terrace and very private green space. The large master suite is on the main floor. Double mahogany doors open into entry foyer featuring hardwood floors and marble columns. The second floor features dramatic family room looking into living area below in addition to 3 bedrooms with en-suite baths. In addition to a bonus room and loft this home also features an office area and 3 car garage. House beautiful. Must see.
Home Details
Home Type
- Single Family
Est. Annual Taxes
- $9,553
Year Built
- Built in 1997
Lot Details
- 0.84 Acre Lot
- Property is zoned RA
HOA Fees
- $154 Monthly HOA Fees
Parking
- 3 Car Attached Garage
- Garage Door Opener
- Off-Street Parking
- RV Access or Parking
Home Design
- Traditional Architecture
- Raised Foundation
- Asphalt Roof
- Stucco
Interior Spaces
- 5,470 Sq Ft Home
- 2-Story Property
- Built-In Features
- Vaulted Ceiling
- Recessed Lighting
- Factory Built Fireplace
- Double Pane Windows
- Entrance Foyer
- Storage
- Views of Trees
- Crawl Space
- Attic
Kitchen
- Breakfast Area or Nook
- Breakfast Bar
- Oven
- Cooktop
- Microwave
- Dishwasher
- Kitchen Island
- Disposal
Bedrooms and Bathrooms
- 4 Bedrooms
- Double Vanity
- Hydromassage or Jetted Bathtub
- Separate Shower
Laundry
- Laundry Room
- Laundry in Hall
- Dryer
- Washer
- Sink Near Laundry
- Laundry Tub
Outdoor Features
- Patio
- Terrace
- Front Porch
Schools
- Hesse Elementary And Middle School
- Jenkins High School
Utilities
- Central Heating and Cooling System
- Programmable Thermostat
- Underground Utilities
- Private Water Source
- Well
- Gas Water Heater
- Cable TV Available
Additional Features
- Accessible Hallway
- Energy-Efficient Windows
Listing and Financial Details
- Tax Lot 3452
- Assessor Parcel Number 1-0343-01-013
Community Details
Overview
- The Landings Association, Phone Number (912) 598-2520
- Midpoint Subdivision
Amenities
- Clubhouse
Recreation
- Boat Dock
- Marina
- Golf Course Community
- Tennis Courts
- Community Playground
- Fitness Center
- Community Pool
- Park
- Trails
Security
- Security Service
- Gated Community
Ownership History
Purchase Details
Home Financials for this Owner
Home Financials are based on the most recent Mortgage that was taken out on this home.Purchase Details
Home Financials for this Owner
Home Financials are based on the most recent Mortgage that was taken out on this home.Similar Homes in Savannah, GA
Home Values in the Area
Average Home Value in this Area
Purchase History
| Date | Buyer | Sale Price | Title Company |
|---|---|---|---|
| Clare Rodger A | $825,000 | -- | |
| Anton Tania B | -- | -- |
Mortgage History
| Date | Status | Borrower | Loan Amount |
|---|---|---|---|
| Open | Clare Rodger A | $767,000 | |
| Closed | Clare Rodger A | $548,250 | |
| Previous Owner | Anton Tania B | $650,000 | |
| Previous Owner | Massey Robert M | $200,000 |
Property History
| Date | Event | Price | Change | Sq Ft Price |
|---|---|---|---|---|
| 08/12/2021 08/12/21 | Sold | $825,000 | -26.7% | $151 / Sq Ft |
| 06/29/2021 06/29/21 | For Sale | $1,125,000 | -- | $206 / Sq Ft |
Tax History Compared to Growth
Tax History
| Year | Tax Paid | Tax Assessment Tax Assessment Total Assessment is a certain percentage of the fair market value that is determined by local assessors to be the total taxable value of land and additions on the property. | Land | Improvement |
|---|---|---|---|---|
| 2024 | $20,486 | $500,280 | $160,000 | $340,280 |
| 2023 | $13,345 | $393,400 | $112,000 | $281,400 |
| 2022 | $10,161 | $330,000 | $100,880 | $229,120 |
| 2021 | $10,015 | $285,200 | $112,000 | $173,200 |
| 2020 | $10,654 | $292,000 | $112,000 | $180,000 |
| 2019 | $10,739 | $292,000 | $112,000 | $180,000 |
| 2018 | $9,535 | $285,240 | $112,000 | $173,240 |
| 2017 | $9,232 | $286,680 | $112,000 | $174,680 |
| 2016 | $9,275 | $284,200 | $112,000 | $172,200 |
| 2015 | $9,553 | $292,120 | $112,000 | $180,120 |
| 2014 | $12,216 | $254,600 | $0 | $0 |
Agents Affiliated with this Home
-
Patricia Bishop

Seller's Agent in 2021
Patricia Bishop
Seabolt Real Estate
(912) 655-1593
2 in this area
22 Total Sales
-
Christy Moore

Buyer's Agent in 2021
Christy Moore
The Landings Company
(336) 263-5615
152 in this area
155 Total Sales
Map
Source: Savannah Multi-List Corporation
MLS Number: 252855
APN: 1034301013
- 1 Morning Mist Ln
- 2 Morning Marsh Rd
- 4 Brandenberry Rd
- 4 Longwater Ln
- 27 Hemingway Cir
- 59 Peregrine Crossing
- 2 Castle Brook Retreat
- 33 Little Comfort Rd
- 2 Franklin Creek Rd S
- 17 Riding Ln
- 2 Riding Ln
- 4 Planters Ln
- 3 Riding Ln
- 3 Inigo Jones Ln
- 1 Blackgum Ln
- 6 Bishopwood Ct
- 13 Highgate Ln
- 1 Bishopwood Ct
- 43 Franklin Creek Rd S
- 12 Beck's Retreat
- 6 Anderson Ct
- 1 Callavance Ct
- 5 Anderson Ct
- 0 Anderson Ct
- 4 Anderson Ct
- 26 Tidewater Way
- 1 Anderson Ct
- 2 Callavance Ct
- 3 Anderson Ct
- 1 Springfield Crossing
- 28 Tidewater Way
- 2 Anderson Ct
- 3 Callavance Ct
- 4 Springfield Crossing
- 30 Tidewater Way
- 30 Tidewater Way
- 5 Callavance Ct
- 24 Tidewater Way
- 6 Bellemeade Ct
- 4 Callavance Ct

