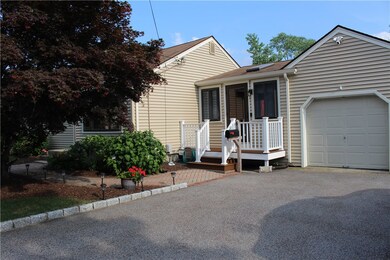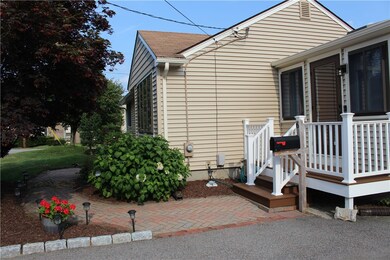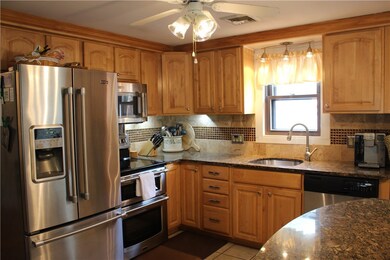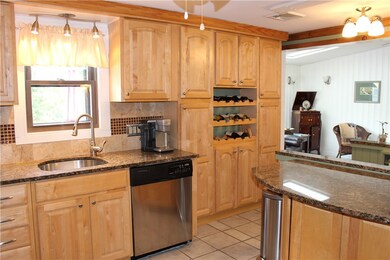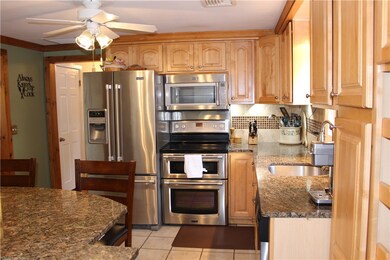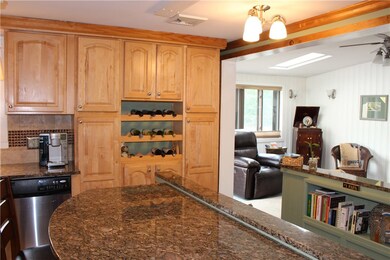
6 Apollo St Warwick, RI 02888
Spring Green NeighborhoodHighlights
- Spa
- Cathedral Ceiling
- Attic
- Deck
- Wood Flooring
- Corner Lot
About This Home
As of November 2022One level living at its best! Step into the front-to-back light-filled living room which has sliding doors that lead to an oversized Trex deck. The living room flows into the kitchen which has granite counters and stainless steel appliances. The dining room is spacious for continued entertaining. There is a wonderful rec room in the lower level with a full bath and additional cabinet storage. The Trex deck is only 2 years old and the vinyl siding is one year old. There is a one car attached garage, central air and sound proofing and this house sits on a 10,000 sq. ft. lot. This home is centrally located, close to shopping and schools.
Last Agent to Sell the Property
Residential Properties Ltd. License #RES.0028811 Listed on: 08/06/2019

Last Buyer's Agent
Fromm Davis Group
RE/MAX Professionals

Home Details
Home Type
- Single Family
Est. Annual Taxes
- $4,001
Year Built
- Built in 1955
Lot Details
- 10,000 Sq Ft Lot
- Fenced
- Corner Lot
Parking
- 1 Car Attached Garage
- Garage Door Opener
- Driveway
Home Design
- Vinyl Siding
- Concrete Perimeter Foundation
- Plaster
Interior Spaces
- 1-Story Property
- Cathedral Ceiling
- Skylights
- Free Standing Fireplace
- Gas Fireplace
- Thermal Windows
- Game Room
- Storage Room
- Attic
Kitchen
- Oven
- Range
- Microwave
- Dishwasher
- Disposal
Flooring
- Wood
- Carpet
- Ceramic Tile
- Vinyl
Bedrooms and Bathrooms
- 3 Bedrooms
- 2 Full Bathrooms
- Bathtub with Shower
Laundry
- Laundry Room
- Dryer
- Washer
Partially Finished Basement
- Basement Fills Entire Space Under The House
- Interior Basement Entry
Home Security
- Security System Owned
- Storm Doors
Outdoor Features
- Spa
- Deck
- Outbuilding
- Porch
Utilities
- Central Air
- Heating System Uses Gas
- Baseboard Heating
- Heating System Uses Steam
- Gas Water Heater
- Cable TV Available
Community Details
- Shops
- Public Transportation
Listing and Financial Details
- Tax Lot 0360
- Assessor Parcel Number 6APOLLOSTWARW
Ownership History
Purchase Details
Home Financials for this Owner
Home Financials are based on the most recent Mortgage that was taken out on this home.Purchase Details
Home Financials for this Owner
Home Financials are based on the most recent Mortgage that was taken out on this home.Similar Homes in Warwick, RI
Home Values in the Area
Average Home Value in this Area
Purchase History
| Date | Type | Sale Price | Title Company |
|---|---|---|---|
| Warranty Deed | $375,000 | None Available | |
| Warranty Deed | $255,000 | -- |
Mortgage History
| Date | Status | Loan Amount | Loan Type |
|---|---|---|---|
| Open | $325,000 | Purchase Money Mortgage | |
| Closed | $325,000 | Purchase Money Mortgage | |
| Previous Owner | $130,000 | New Conventional | |
| Previous Owner | $213,000 | FHA | |
| Previous Owner | $107,000 | No Value Available | |
| Previous Owner | $149,000 | No Value Available |
Property History
| Date | Event | Price | Change | Sq Ft Price |
|---|---|---|---|---|
| 11/30/2022 11/30/22 | Sold | $375,000 | -0.2% | $234 / Sq Ft |
| 10/12/2022 10/12/22 | Price Changed | $375,900 | +36.2% | $235 / Sq Ft |
| 10/12/2022 10/12/22 | Price Changed | $275,900 | -29.3% | $172 / Sq Ft |
| 09/28/2022 09/28/22 | For Sale | $390,000 | +52.9% | $243 / Sq Ft |
| 09/23/2019 09/23/19 | Sold | $255,000 | -1.9% | $159 / Sq Ft |
| 08/24/2019 08/24/19 | Pending | -- | -- | -- |
| 08/06/2019 08/06/19 | For Sale | $259,900 | -- | $162 / Sq Ft |
Tax History Compared to Growth
Tax History
| Year | Tax Paid | Tax Assessment Tax Assessment Total Assessment is a certain percentage of the fair market value that is determined by local assessors to be the total taxable value of land and additions on the property. | Land | Improvement |
|---|---|---|---|---|
| 2024 | $4,745 | $327,900 | $97,500 | $230,400 |
| 2023 | $4,653 | $327,900 | $97,500 | $230,400 |
| 2022 | $4,001 | $213,600 | $61,200 | $152,400 |
| 2021 | $4,001 | $213,600 | $61,200 | $152,400 |
| 2020 | $4,001 | $213,600 | $61,200 | $152,400 |
| 2019 | $4,001 | $213,600 | $61,200 | $152,400 |
| 2018 | $3,078 | $158,900 | $54,400 | $104,500 |
| 2017 | $3,216 | $158,900 | $54,400 | $104,500 |
| 2016 | $3,216 | $158,900 | $54,400 | $104,500 |
| 2015 | $3,233 | $155,800 | $61,000 | $94,800 |
| 2014 | $3,125 | $155,800 | $61,000 | $94,800 |
| 2013 | $3,083 | $155,800 | $61,000 | $94,800 |
Agents Affiliated with this Home
-

Seller's Agent in 2022
Maria Levesque
RE/MAX Professionals
(401) 490-1580
1 in this area
30 Total Sales
-
T
Seller Co-Listing Agent in 2022
The Quinn Group
RE/MAX Results
(401) 450-1243
3 in this area
326 Total Sales
-

Buyer's Agent in 2022
John Chapski
Coldwell Banker Realty
(401) 808-9279
1 in this area
112 Total Sales
-
B
Seller's Agent in 2019
Beverly Chittim
Residential Properties Ltd.
(401) 529-3247
38 Total Sales
-

Seller Co-Listing Agent in 2019
Laura Fletcher
Residential Properties Ltd.
(401) 559-7775
41 Total Sales
-
F
Buyer's Agent in 2019
Fromm Davis Group
RE/MAX Professionals
Map
Source: State-Wide MLS
MLS Number: 1231498
APN: WARW-000312-000360-000000
- 58 Lydick Ave
- 70 Partition St
- 71 Waycross Dr
- 92 Falcon Ave
- 94 Sabin St
- 244 Harmony Ct
- 95 Harmony Ct
- 72 W Shore Rd Unit 204
- 99 Scranton Ave
- 320 Miantonomo Dr
- 101 Omaha Blvd
- 170 Pilgrim Pkwy
- 14 Gateway Ct
- 788 Namquid Dr
- 54 Frontier Rd
- 79 Pilgrim Dr
- 80 Frontier Rd
- 57 Everleth Ave
- 141 Weetamoe Dr
- 124 Everleth Ave

