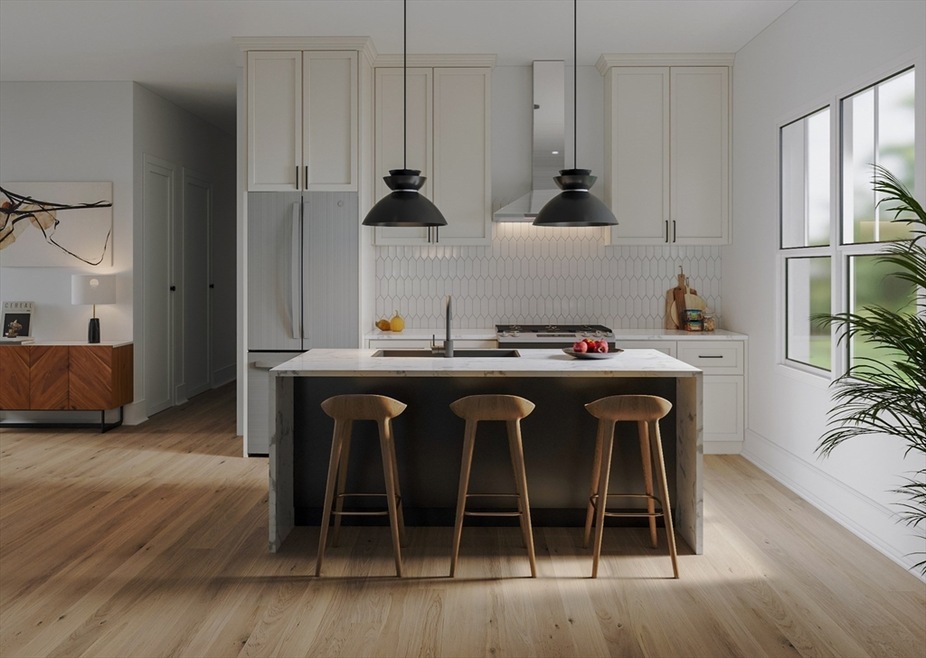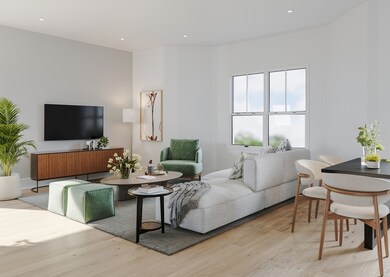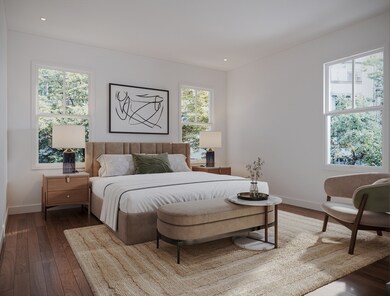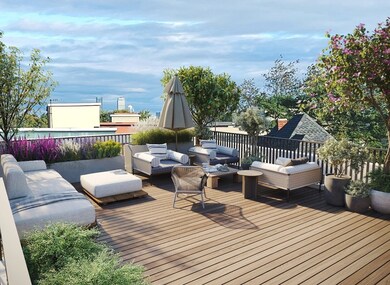
6 Ashmont Park Unit 3 Dorchester Center, MA 02124
Ashmont NeighborhoodHighlights
- No Units Above
- 4-minute walk to Ashmont Station
- Engineered Wood Flooring
- Deck
- Property is near public transit
- 2-minute walk to Doherty-Gibson Playground
About This Home
As of July 2024Welcome to 6 Ashmont Park, a breathtaking new development tucked away on a quiet, dead end street. You will be wowed as you step into your sun drenched top floor. An open & airy kitchen/living/dining space features custom cabinets, quartz counters, high end appliances & designer lighting. Hosting is a dream in this space w/ large island & open concept layout. 2 large guest bedrooms w/ full bath & a serene primary bedroom w/ massive walk-in closet and en-suite bathroom boasting double vanity & oversized shower. Every detail has been carefully considered to perfectly marry style and functionality - from the sleek, contemporary design, to the high-end fixtures to the wide plank oak flooring. Interior staircase leads you up to your private roof deck with city views just in time for warm nights. Convenience is paramount w/ off street parking & the Red Line just steps away to take you directly downtown. Neighborhood offers restaurants, parks, coffee shops and more! Late spring completion.
Property Details
Home Type
- Condominium
Est. Annual Taxes
- $999
Year Built
- Built in 2024
HOA Fees
- $450 Monthly HOA Fees
Home Design
- Rubber Roof
Interior Spaces
- 1,540 Sq Ft Home
- 1-Story Property
- Engineered Wood Flooring
- Basement
Kitchen
- Range
- Freezer
- Dishwasher
- Disposal
Bedrooms and Bathrooms
- 3 Bedrooms
- 2 Full Bathrooms
Laundry
- Laundry in unit
- Dryer
- Washer
Parking
- 1 Car Parking Space
- Paved Parking
- Open Parking
- Off-Street Parking
Outdoor Features
- Balcony
- Deck
Utilities
- Forced Air Heating and Cooling System
- 1 Cooling Zone
- 1 Heating Zone
- Heating System Uses Natural Gas
Additional Features
- No Units Above
- Property is near public transit
Listing and Financial Details
- Assessor Parcel Number 1310853
Community Details
Overview
- Association fees include water, sewer, insurance
- 3 Units
Recreation
- Park
Pet Policy
- Pets Allowed
Ownership History
Purchase Details
Home Financials for this Owner
Home Financials are based on the most recent Mortgage that was taken out on this home.Purchase Details
Home Financials for this Owner
Home Financials are based on the most recent Mortgage that was taken out on this home.Similar Home in Dorchester Center, MA
Home Values in the Area
Average Home Value in this Area
Purchase History
| Date | Type | Sale Price | Title Company |
|---|---|---|---|
| Condominium Deed | $635,000 | None Available | |
| Not Resolvable | $579,000 | -- |
Mortgage History
| Date | Status | Loan Amount | Loan Type |
|---|---|---|---|
| Open | $508,000 | Purchase Money Mortgage | |
| Previous Owner | $436,000 | Stand Alone Refi Refinance Of Original Loan | |
| Previous Owner | $463,200 | New Conventional |
Property History
| Date | Event | Price | Change | Sq Ft Price |
|---|---|---|---|---|
| 07/30/2024 07/30/24 | Sold | $970,000 | -0.9% | $630 / Sq Ft |
| 04/03/2024 04/03/24 | Pending | -- | -- | -- |
| 04/01/2024 04/01/24 | For Sale | $979,000 | -- | $636 / Sq Ft |
Tax History Compared to Growth
Tax History
| Year | Tax Paid | Tax Assessment Tax Assessment Total Assessment is a certain percentage of the fair market value that is determined by local assessors to be the total taxable value of land and additions on the property. | Land | Improvement |
|---|---|---|---|---|
| 2025 | $8,310 | $717,600 | $0 | $717,600 |
| 2024 | $7,149 | $655,900 | $0 | $655,900 |
| 2023 | $6,837 | $636,600 | $0 | $636,600 |
| 2022 | $6,761 | $621,400 | $0 | $621,400 |
| 2021 | $6,360 | $596,100 | $0 | $596,100 |
| 2020 | $5,318 | $503,600 | $0 | $503,600 |
| 2019 | $5,005 | $474,900 | $0 | $474,900 |
Agents Affiliated with this Home
-
Aranson Maguire Group

Seller's Agent in 2024
Aranson Maguire Group
Compass
(617) 206-3333
10 in this area
354 Total Sales
-
Jessica Witter

Buyer's Agent in 2024
Jessica Witter
Compass
(508) 776-6636
2 in this area
271 Total Sales
Map
Source: MLS Property Information Network (MLS PIN)
MLS Number: 73218219
APN: 1704729006
- 43 Wrentham St
- 1910 Dorchester Ave Unit 617
- 5 Denvir St
- 5 Denvir St Unit 1
- 7 Denvir St Unit 2
- 345 Ashmont St Unit 3
- 332 Ashmont St Unit 4
- 58 Bailey St
- 113 Ocean St
- 65 Westmoreland St Unit 1
- 80 Florida St Unit 7
- 114 Wrentham St Unit 1
- 51 Florida St Unit 3
- 23 Van Winkle St Unit 3
- 80 Beaumont St Unit 109
- 68 Florida St
- 41 Westmoreland St
- 80-84 Shepton St Unit 80-3
- 60 Florida St Unit 3
- 37 Westmoreland St




