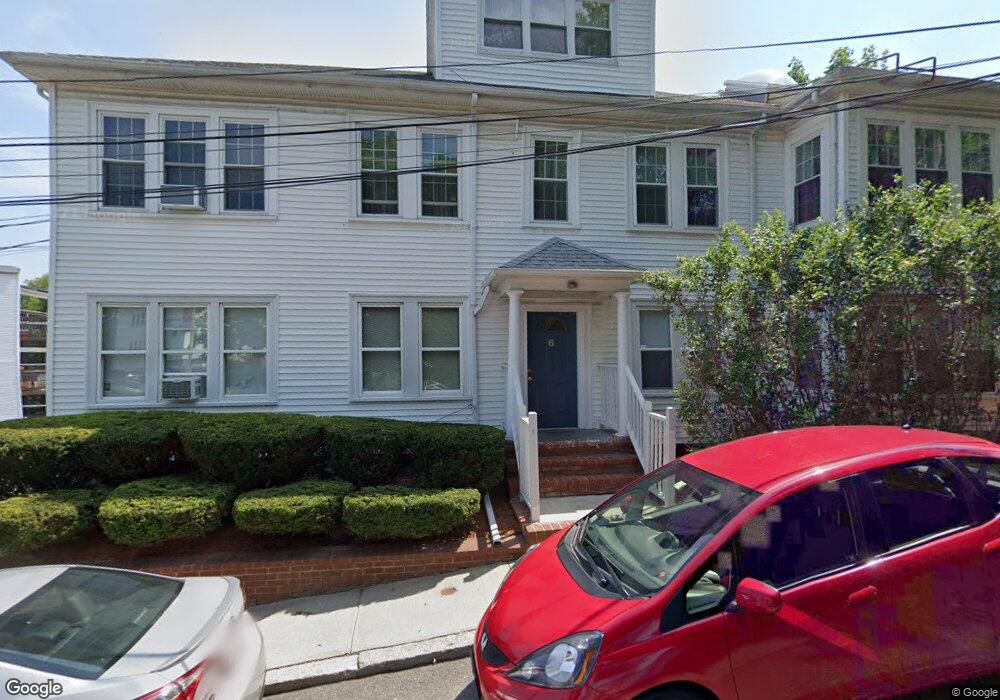6 Atherton Ave Unit 2L Roslindale, MA 02131
Roslindale NeighborhoodEstimated Value: $629,000 - $739,000
3
Beds
2
Baths
1,744
Sq Ft
$396/Sq Ft
Est. Value
About This Home
This home is located at 6 Atherton Ave Unit 2L, Roslindale, MA 02131 and is currently estimated at $691,161, approximately $396 per square foot. 6 Atherton Ave Unit 2L is a home located in Suffolk County with nearby schools including Brooke Charter School Roslindale, Sacred Heart STEM School, and St. Clare High School.
Ownership History
Date
Name
Owned For
Owner Type
Purchase Details
Closed on
Nov 30, 2011
Sold by
Carney Jennifer M
Bought by
Kiefl Hubertus F
Current Estimated Value
Home Financials for this Owner
Home Financials are based on the most recent Mortgage that was taken out on this home.
Original Mortgage
$232,500
Outstanding Balance
$159,731
Interest Rate
4.1%
Mortgage Type
Purchase Money Mortgage
Estimated Equity
$531,430
Purchase Details
Closed on
Aug 16, 2006
Sold by
6 Atherton Avenue Cond
Bought by
Carney Jennifer M
Home Financials for this Owner
Home Financials are based on the most recent Mortgage that was taken out on this home.
Original Mortgage
$230,400
Interest Rate
6.88%
Mortgage Type
Purchase Money Mortgage
Create a Home Valuation Report for This Property
The Home Valuation Report is an in-depth analysis detailing your home's value as well as a comparison with similar homes in the area
Home Values in the Area
Average Home Value in this Area
Purchase History
| Date | Buyer | Sale Price | Title Company |
|---|---|---|---|
| Kiefl Hubertus F | $310,000 | -- | |
| Carney Jennifer M | $288,000 | -- |
Source: Public Records
Mortgage History
| Date | Status | Borrower | Loan Amount |
|---|---|---|---|
| Open | Kiefl Hubertus F | $232,500 | |
| Previous Owner | Carney Jennifer M | $230,400 |
Source: Public Records
Tax History Compared to Growth
Tax History
| Year | Tax Paid | Tax Assessment Tax Assessment Total Assessment is a certain percentage of the fair market value that is determined by local assessors to be the total taxable value of land and additions on the property. | Land | Improvement |
|---|---|---|---|---|
| 2025 | $6,613 | $571,100 | $0 | $571,100 |
| 2024 | $5,010 | $459,600 | $0 | $459,600 |
| 2023 | $4,698 | $437,400 | $0 | $437,400 |
| 2022 | $4,448 | $408,800 | $0 | $408,800 |
| 2021 | $4,077 | $382,100 | $0 | $382,100 |
| 2020 | $4,391 | $415,800 | $0 | $415,800 |
| 2019 | $4,173 | $395,900 | $0 | $395,900 |
| 2018 | $4,149 | $395,900 | $0 | $395,900 |
| 2017 | $3,993 | $377,100 | $0 | $377,100 |
| 2016 | $3,771 | $342,800 | $0 | $342,800 |
| 2015 | $3,679 | $303,800 | $0 | $303,800 |
| 2014 | $3,569 | $283,700 | $0 | $283,700 |
Source: Public Records
Map
Nearby Homes
- 65 Birch St Unit 3
- 80 Roslindale Ave Unit 3
- 67 Cummins Hwy Unit 101
- 142 Birch St
- 142 Birch St Unit 1
- 142 Birch St Unit 2
- 112 Roslindale Ave Unit 2
- 15 S Fairview St Unit 3
- 103 Belgrade Ave Unit 2
- 25 Crandall St
- 55 Metropolitan Ave
- 69 Metropolitan Ave
- 17 Metcalf St
- 108 Florence St Unit 3
- 108 Florence St Unit 4
- 250 Poplar St Unit 1
- 79 Robert St Unit 3
- 0 Averton St
- 142 Metropolitan Ave Unit A
- 34 Averton St
- 6 Atherton Ave Unit 2R
- 6 Atherton Ave Unit 1L
- 6 Atherton Ave Unit 1R
- 6 Atherton Ave Unit 1
- 24 Kittredge Terrace
- 10 Atherton Ave
- 10 Atherton Ave
- 4294 Washington St
- 4294 Washington St
- 21 Kittredge St
- 12 Atherton Ave
- 17 Kittredge St
- 17 Kittredge St Unit 1
- 17 Kittredge St Unit 2
- 4292 Washington St
- 11 Kittredge St
- 11 Kittredge St Unit 2
- 11 Kittredge St Unit 3
- 4286 Washington St
- 4309 Washington St
