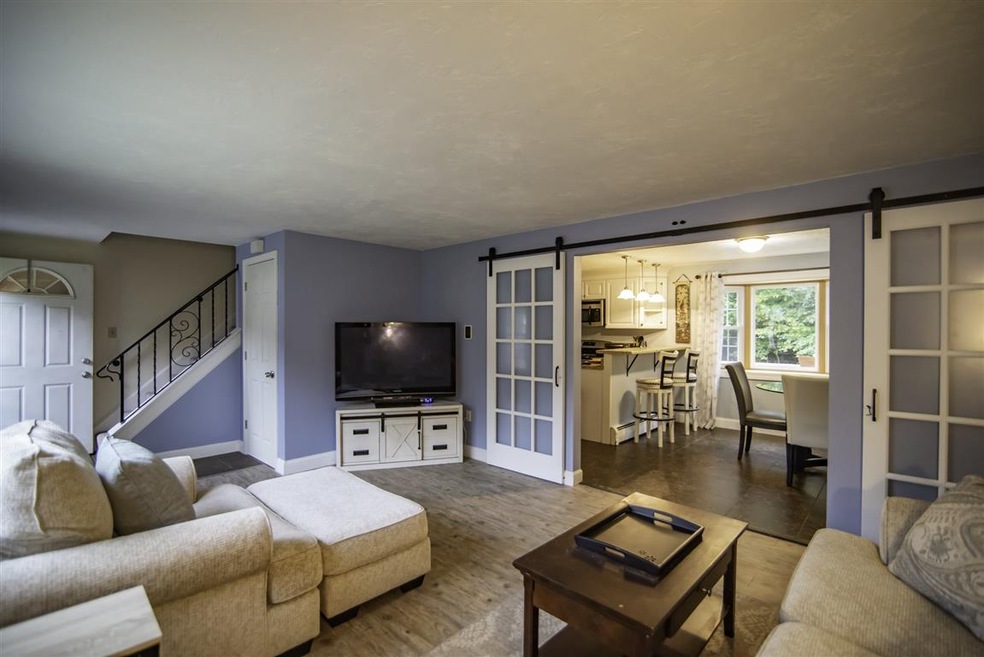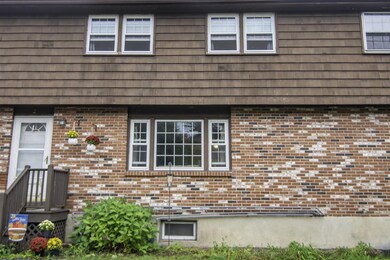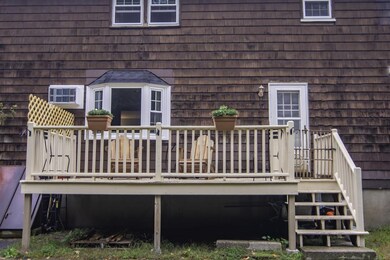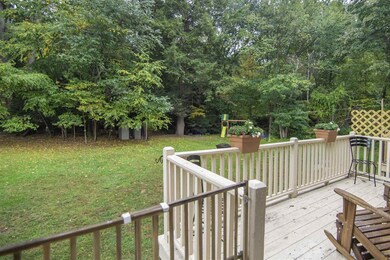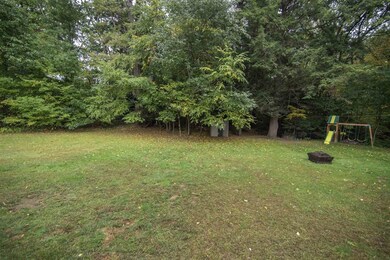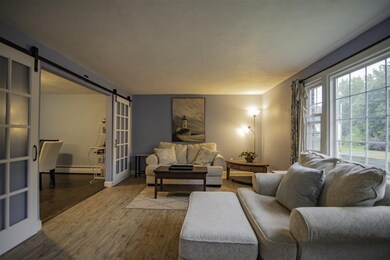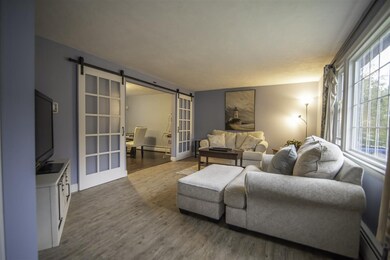
6 Auburn St Unit 2 Plaistow, NH 03865
Estimated Value: $328,000 - $409,000
Highlights
- Deck
- Porch
- Ceiling Fan
- Wooded Lot
- Tile Flooring
- Baseboard Heating
About This Home
As of November 2020Open concept spacious 7 room townhouse with very low condo fees of only 150.00 per month. NEW ROOF, newer gas hot water heater, affordable natural gas, built in wall A/C, Newer carpet and laminate floors. All "popcorn" Ceilings are being removed and redone!! More photos to come. Farmhouse feel with large deck overlooking back yard. Large living room w wood plank laminate floors and double sliding barn doors going into the dining room. Dining room with tile floors plenty of light with the new bump out picture window. Spacious updated kitchen w tile floors, ample cabinets, raised peninsula bar for stools, SS Appliances including gas stove, back door to rear deck and yard. 1st floor has a walk-in closet that could be converted to half bath if desired. Second floor with 3 large carpeted rooms and full bath w tile. Master fits a king with plenty of extra space for dressers. The other 2 rooms are open to make a huge 2nd bedroom but can have the opening built to be 2 individual rooms. Walk-up access to the attic for extra storage. Basement with finished work-out room or den w carpet, storage and laundry area. Small townhouse building of only 4 units and their own association to make joint decisions. Feel like a home owner without all the burden. Guess what else? Its Dog friendly! Showings begin Sunday Oct 4 OPEN HOUSE 1-3(not FHA approved)
Townhouse Details
Home Type
- Townhome
Est. Annual Taxes
- $4,042
Year Built
- Built in 1970
Lot Details
- Wooded Lot
HOA Fees
- $150 Monthly HOA Fees
Home Design
- Brick Exterior Construction
- Concrete Foundation
- Wood Frame Construction
- Shingle Roof
- Wood Siding
Interior Spaces
- 2-Story Property
- Ceiling Fan
Kitchen
- Gas Range
- Microwave
- Dishwasher
Flooring
- Carpet
- Laminate
- Tile
Bedrooms and Bathrooms
- 2 Bedrooms
- 1 Full Bathroom
Finished Basement
- Basement Fills Entire Space Under The House
- Interior Basement Entry
- Laundry in Basement
- Basement Storage
- Natural lighting in basement
Parking
- 2 Car Parking Spaces
- Shared Driveway
- Paved Parking
Outdoor Features
- Deck
- Porch
Utilities
- Baseboard Heating
- Heating System Uses Natural Gas
- Private Water Source
- Natural Gas Water Heater
- Private Sewer
- High Speed Internet
Community Details
- Association fees include sewer, water, condo fee
Listing and Financial Details
- Tax Block 094
Ownership History
Purchase Details
Home Financials for this Owner
Home Financials are based on the most recent Mortgage that was taken out on this home.Purchase Details
Home Financials for this Owner
Home Financials are based on the most recent Mortgage that was taken out on this home.Similar Homes in Plaistow, NH
Home Values in the Area
Average Home Value in this Area
Purchase History
| Date | Buyer | Sale Price | Title Company |
|---|---|---|---|
| Musmecci Amanda | $245,000 | None Available | |
| Provencher Carol A | $67,500 | -- |
Mortgage History
| Date | Status | Borrower | Loan Amount |
|---|---|---|---|
| Open | Musmecci Amanda | $232,750 | |
| Previous Owner | Provencher Carol A | $136,800 | |
| Previous Owner | Provencher Carol A | $108,000 |
Property History
| Date | Event | Price | Change | Sq Ft Price |
|---|---|---|---|---|
| 11/13/2020 11/13/20 | Sold | $245,000 | -1.6% | $185 / Sq Ft |
| 10/05/2020 10/05/20 | Pending | -- | -- | -- |
| 09/26/2020 09/26/20 | For Sale | $249,000 | -- | $188 / Sq Ft |
Tax History Compared to Growth
Tax History
| Year | Tax Paid | Tax Assessment Tax Assessment Total Assessment is a certain percentage of the fair market value that is determined by local assessors to be the total taxable value of land and additions on the property. | Land | Improvement |
|---|---|---|---|---|
| 2024 | $4,453 | $214,900 | $0 | $214,900 |
| 2023 | $4,801 | $214,900 | $0 | $214,900 |
| 2022 | $4,085 | $214,900 | $0 | $214,900 |
| 2021 | $4,075 | $214,900 | $0 | $214,900 |
| 2020 | $4,107 | $189,700 | $70,000 | $119,700 |
| 2019 | $4,043 | $189,700 | $70,000 | $119,700 |
| 2018 | $4,111 | $167,200 | $75,000 | $92,200 |
| 2017 | $4,006 | $167,200 | $75,000 | $92,200 |
| 2016 | $3,762 | $167,200 | $75,000 | $92,200 |
| 2015 | $2,798 | $115,800 | $35,000 | $80,800 |
| 2014 | $2,666 | $106,100 | $35,000 | $71,100 |
| 2011 | $2,622 | $106,100 | $35,000 | $71,100 |
Agents Affiliated with this Home
-
Amie Ceder-Bracey

Seller's Agent in 2020
Amie Ceder-Bracey
Realty One Group Reliant
(603) 490-4743
2 in this area
84 Total Sales
-
Francesco Prinzivalli
F
Buyer's Agent in 2020
Francesco Prinzivalli
Century 21 North East
(603) 893-8230
1 in this area
8 Total Sales
Map
Source: PrimeMLS
MLS Number: 4830986
APN: PLSW-000030-000094-000002
- 9 Auburn St
- 216 Main St
- 16 Tuxbury Rd
- Lot 1 Luke's Way
- 7 Elm St
- 3 Elm St
- 44 Stephen C Savage Way Unit 10
- 44 Stephen C Savage Way Unit 12
- 44 Stephen C Savage Way Unit 14
- 3 Mulligan Way Unit 3
- 49 Academy Ave
- 8 Davis Park
- 10 Davis Park
- 13 Beechwood Ct
- 3 Bent Grass Cir Unit 34
- 108 Main St Unit B
- 11 Springview Terrace
- 3 Overlook Dr
- 2 Overlook Dr
- 8 Wildbrook Dr
- 6 Auburn St Unit 4
- 6 Auburn St Unit 2
- 6 Auburn St Unit A
- 6 Auburn St Unit 1
- 6 Auburn St
- 8 Auburn St
- 4 Auburn St
- 5 Auburn St
- 3 Auburn St
- 7 Auburn St
- 22 Danville Rd
- 2 Auburn St
- 10 Auburn St
- 20 Danville Rd
- 8 Barker St
- 6 Barker St Unit B
- 6 Barker St Unit C
- 4 Barker St Unit D
- 4 Barker St Unit C
- 12 Auburn St
