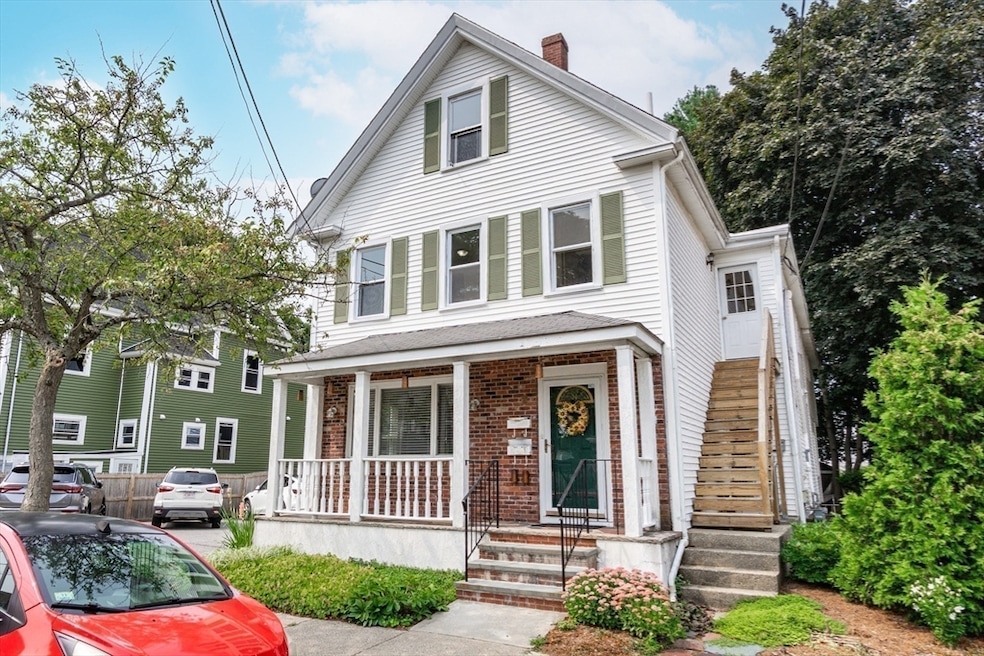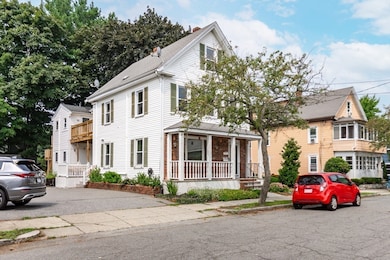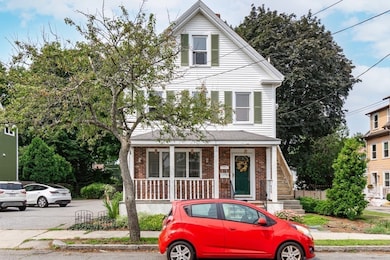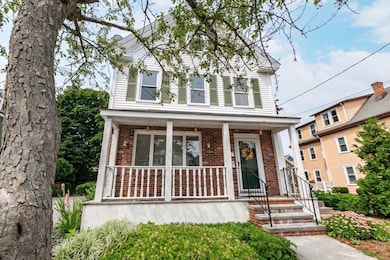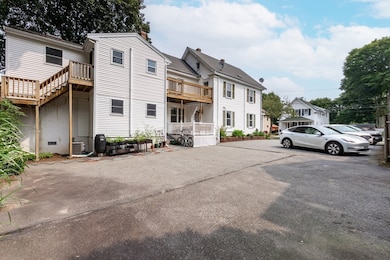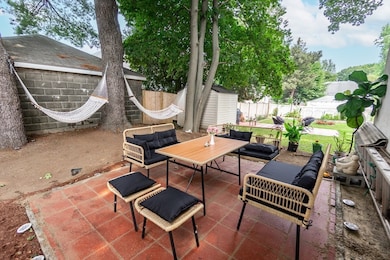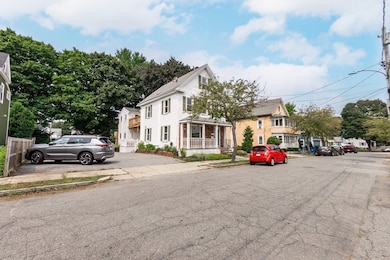6 Avon Ct Unit 2 Wakefield, MA 01880
West Side NeighborhoodEstimated payment $4,348/month
Highlights
- Medical Services
- 2-minute walk to Wakefield
- Property is near public transit
- Open Floorplan
- Deck
- Wood Flooring
About This Home
Wonderful opportunity to own this large centrally located home,close to downtown with its thriving shops and restaurants. The condo’s location is a commuter’s dream, within blocks of the train station and easy access to highways.. Nearby Lake Quannapowitt offers an ideal setting for outdoor enthusiasts, walkers, joggers and bikers along its shores and parks. The main floor of this bilevel unit comprises four bedrooms, two full baths, living room, a spacious eat in kitchen and a family room. The in-unit laundry adds convenience. The finished attic provides the option to further expand the living space to suit your needs! The common areas include a patio, shed, nice landscaping and gardens. This lovely property has much to offer, bring your ideas and make it your own!
Open House Schedule
-
Sunday, September 21, 202512:00 to 1:00 pm9/21/2025 12:00:00 PM +00:009/21/2025 1:00:00 PM +00:00Add to Calendar
Property Details
Home Type
- Condominium
Est. Annual Taxes
- $7,030
Year Built
- Built in 1900
HOA Fees
- $300 Monthly HOA Fees
Home Design
- Entry on the 2nd floor
- Frame Construction
- Shingle Roof
Interior Spaces
- 2,070 Sq Ft Home
- 2-Story Property
- Open Floorplan
- Wainscoting
- Ceiling Fan
- Recessed Lighting
- Light Fixtures
- Sliding Doors
- Bonus Room
- Basement
- Exterior Basement Entry
Kitchen
- Breakfast Bar
- Range
- Microwave
- Dishwasher
Flooring
- Wood
- Wall to Wall Carpet
- Laminate
- Ceramic Tile
Bedrooms and Bathrooms
- 4 Bedrooms
- Primary bedroom located on second floor
- 2 Full Bathrooms
- Bathtub with Shower
- Separate Shower
Laundry
- Laundry on upper level
- Dryer
- Washer
Parking
- 3 Car Parking Spaces
- Paved Parking
- Open Parking
- Off-Street Parking
- Assigned Parking
Outdoor Features
- Balcony
- Deck
- Patio
Location
- Property is near public transit
- Property is near schools
Utilities
- Ductless Heating Or Cooling System
- Heating Available
- 100 Amp Service
Listing and Financial Details
- Assessor Parcel Number M:000012 B:2412 P:000232,817220
Community Details
Overview
- Association fees include water, sewer, insurance, snow removal
- 2 Units
Amenities
- Medical Services
- Common Area
- Shops
- Coin Laundry
Recreation
- Park
- Jogging Path
Pet Policy
- Call for details about the types of pets allowed
Map
Home Values in the Area
Average Home Value in this Area
Tax History
| Year | Tax Paid | Tax Assessment Tax Assessment Total Assessment is a certain percentage of the fair market value that is determined by local assessors to be the total taxable value of land and additions on the property. | Land | Improvement |
|---|---|---|---|---|
| 2025 | $7,030 | $619,400 | $0 | $619,400 |
| 2024 | $6,575 | $584,400 | $0 | $584,400 |
| 2023 | $6,538 | $557,400 | $0 | $557,400 |
| 2022 | $6,469 | $525,100 | $0 | $525,100 |
| 2021 | $5,879 | $461,800 | $0 | $461,800 |
| 2020 | $5,738 | $449,300 | $0 | $449,300 |
| 2019 | $5,541 | $431,900 | $0 | $431,900 |
| 2018 | $5,593 | $431,900 | $0 | $431,900 |
| 2017 | $5,310 | $407,500 | $0 | $407,500 |
| 2016 | $4,989 | $369,800 | $0 | $369,800 |
| 2015 | $4,862 | $360,700 | $0 | $360,700 |
| 2014 | $4,519 | $353,600 | $0 | $353,600 |
Property History
| Date | Event | Price | Change | Sq Ft Price |
|---|---|---|---|---|
| 09/03/2025 09/03/25 | Price Changed | $649,900 | -7.1% | $314 / Sq Ft |
| 08/06/2025 08/06/25 | For Sale | $699,900 | -- | $338 / Sq Ft |
Purchase History
| Date | Type | Sale Price | Title Company |
|---|---|---|---|
| Deed | $389,200 | -- |
Mortgage History
| Date | Status | Loan Amount | Loan Type |
|---|---|---|---|
| Open | $335,000 | Stand Alone Refi Refinance Of Original Loan | |
| Closed | $70,000 | Balloon | |
| Closed | $311,360 | Purchase Money Mortgage |
Source: MLS Property Information Network (MLS PIN)
MLS Number: 73414675
APN: WAKE-000012-002412-000232
- 46 Yale Ave
- 13 Chestnut St Unit A
- 13 Chestnut St Unit B
- 175 North Ave Unit 215
- 62 Foundry St Unit 216
- 62 Foundry St Unit 208
- 62 Foundry St Unit 201
- 62 Foundry St Unit 406
- 62 Foundry St Unit 312
- 62 Foundry St Unit 310
- 62 Foundry St Unit 313
- 69 Foundry St Unit 314
- 69 Foundry St Unit 502
- 69 Foundry St Unit 305
- 10 Foster St Unit 405
- 266 Albion St Unit 14
- 276 Albion St Unit 1
- 6 Nelly St Unit 1
- 4 Adams St
- 30 Park St
- 35 Avon St Unit 2
- 168 Albion St
- 28 Gould St Unit 1
- 16 Church St Unit 3
- 252 Albion St Unit 23
- 19 Lake St Unit 1
- 15 W Water St Unit 4
- 272 Albion St Unit 23
- 276 Albion St Unit 24
- 11 Bartley St
- 27-37 Water St
- 38 Byron St Unit 2
- 6 Sweetser St
- 5 Charles St Unit 1
- 4 Herbert St Unit 3
- 596 North Ave
- 259 Water St Unit 202
- 28 Hillside Ave
- 10 Wiley Place Unit B
- 105 Hopkins St
