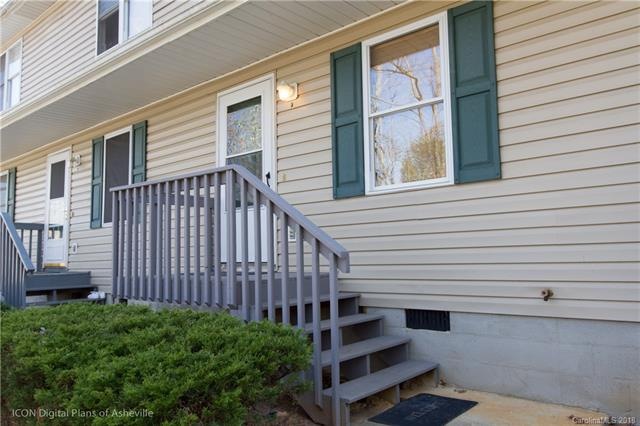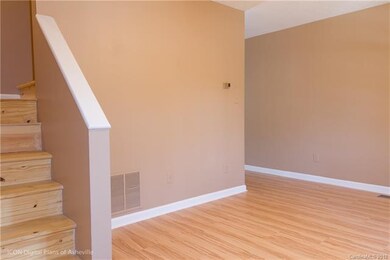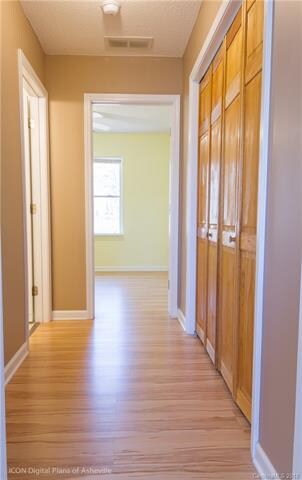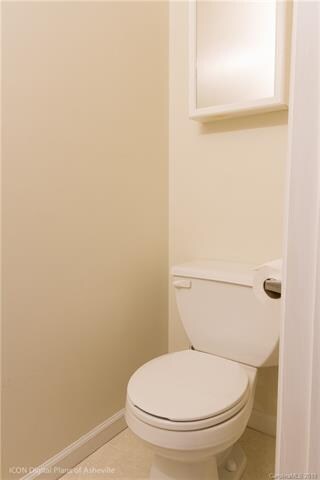
Estimated Value: $205,000 - $232,054
Highlights
- Front Green Space
- Many Trees
- Vinyl Flooring
- T.C. Roberson High School Rated A
About This Home
As of May 2018Move in ready and freshly painted, light filled condo in South Asheville. Great location near 12 Bones, BB Barns, Earthfare, Mission Hospital and all the amenities that South Asheville offers. This is a great place to call home. Two parking spaces, private back deck ,maintenance free, all appliances and Home Warranty included.
Property Details
Home Type
- Condominium
Year Built
- Built in 1998
Lot Details
- Front Green Space
- Many Trees
HOA Fees
- $155 Monthly HOA Fees
Home Design
- Vinyl Siding
Interior Spaces
- Window Treatments
- Crawl Space
Flooring
- Laminate
- Vinyl
Community Details
- Cedar Management Group Association, Phone Number (704) 509-2429
Listing and Financial Details
- Assessor Parcel Number 9654-28-6007-C000F
Ownership History
Purchase Details
Home Financials for this Owner
Home Financials are based on the most recent Mortgage that was taken out on this home.Purchase Details
Purchase Details
Home Financials for this Owner
Home Financials are based on the most recent Mortgage that was taken out on this home.Similar Homes in Arden, NC
Home Values in the Area
Average Home Value in this Area
Purchase History
| Date | Buyer | Sale Price | Title Company |
|---|---|---|---|
| Capes Tristan D | $126,500 | None Available | |
| Carrie L Gilkerson Revocable Living Trus | -- | None Available | |
| Liebenhaut Steven L | $101,000 | None Available |
Mortgage History
| Date | Status | Borrower | Loan Amount |
|---|---|---|---|
| Open | Capes Tristan D | $105,280 | |
| Closed | Capes Tristan D | $107,525 | |
| Previous Owner | Liebenhaut Steven L | $69,050 | |
| Previous Owner | Liebenhaut Steven L | $35,000 |
Property History
| Date | Event | Price | Change | Sq Ft Price |
|---|---|---|---|---|
| 05/04/2018 05/04/18 | Sold | $126,500 | -1.2% | $128 / Sq Ft |
| 04/08/2018 04/08/18 | Pending | -- | -- | -- |
| 03/14/2018 03/14/18 | For Sale | $128,000 | +46.0% | $129 / Sq Ft |
| 01/25/2017 01/25/17 | Sold | $87,675 | +3.1% | $88 / Sq Ft |
| 12/19/2016 12/19/16 | Pending | -- | -- | -- |
| 12/16/2016 12/16/16 | For Sale | $85,000 | -- | $86 / Sq Ft |
Tax History Compared to Growth
Tax History
| Year | Tax Paid | Tax Assessment Tax Assessment Total Assessment is a certain percentage of the fair market value that is determined by local assessors to be the total taxable value of land and additions on the property. | Land | Improvement |
|---|---|---|---|---|
| 2023 | $1,182 | $127,500 | $0 | $127,500 |
| 2022 | $1,136 | $127,500 | $0 | $0 |
| 2021 | $1,136 | $127,500 | $0 | $0 |
| 2020 | $816 | $85,200 | $0 | $0 |
| 2019 | $816 | $85,200 | $0 | $0 |
| 2018 | $816 | $85,200 | $0 | $0 |
| 2017 | $0 | $63,400 | $0 | $0 |
| 2016 | $684 | $0 | $0 | $0 |
| 2015 | $684 | $63,400 | $0 | $0 |
| 2014 | $675 | $63,400 | $0 | $0 |
Agents Affiliated with this Home
-
Luann Labedz
L
Seller's Agent in 2018
Luann Labedz
Real Broker, LLC
(828) 273-6764
1 in this area
51 Total Sales
-
Bea Mattice

Buyer's Agent in 2018
Bea Mattice
Lantern Realty & Development
(828) 333-4793
1 in this area
39 Total Sales
-
Bill Johnson

Seller's Agent in 2017
Bill Johnson
Keller Williams Professionals
(828) 771-2331
4 in this area
159 Total Sales
-
N
Buyer's Agent in 2017
Non Member
NC_CanopyMLS
Map
Source: Canopy MLS (Canopy Realtor® Association)
MLS Number: CAR3368855
APN: 9654-28-6007-C000F
- 15 Myrtle Lee Cove
- 16 Rosscraggon Dr
- 242 Birch Ln
- 18 Balsam Ct
- 13 Rosscraggon Dr
- 335 Rosscraggon Rd
- 104 Southway Garden Rd
- 99999 Hendersonville Rd
- 9 Willoughby Run Dr
- 217 Royal Pines Dr
- 44 Ravencroft Ln Unit F
- 34 Ravencroft Ln Unit E34
- 33 Ravencroft Ln Unit 33
- 38 Ravencroft Ln Unit E
- 111 Rathfarnham Cir
- 235 Royal Pines Dr
- 25 Crestwood Dr
- 101 Carlyle Way
- 410 Carlyle Way Unit D410
- 208 Carlyle Way Unit B208
- 6 Azalea Rd
- 6 Azalea Rd Unit G
- 6 Azalea Rd Unit F
- 6 Azalea Rd Unit E
- 6 Azalea Rd Unit D
- 6 Azalea Rd Unit C
- 6 Azalea Rd Unit B
- 6 Azalea Rd Unit A
- 8 & 10 Azalea Rd
- 8 Azalea Rd
- 14 Azalea Rd
- 183 Birch Ln
- 19 Azalea Rd
- 16 Azalea Rd
- 191 Birch Ln
- 9 Azalea Rd
- 11 Azalea Rd
- 7 Azalea Rd
- 19 Myrtle Lee Cove
- 199 Birch Ln






