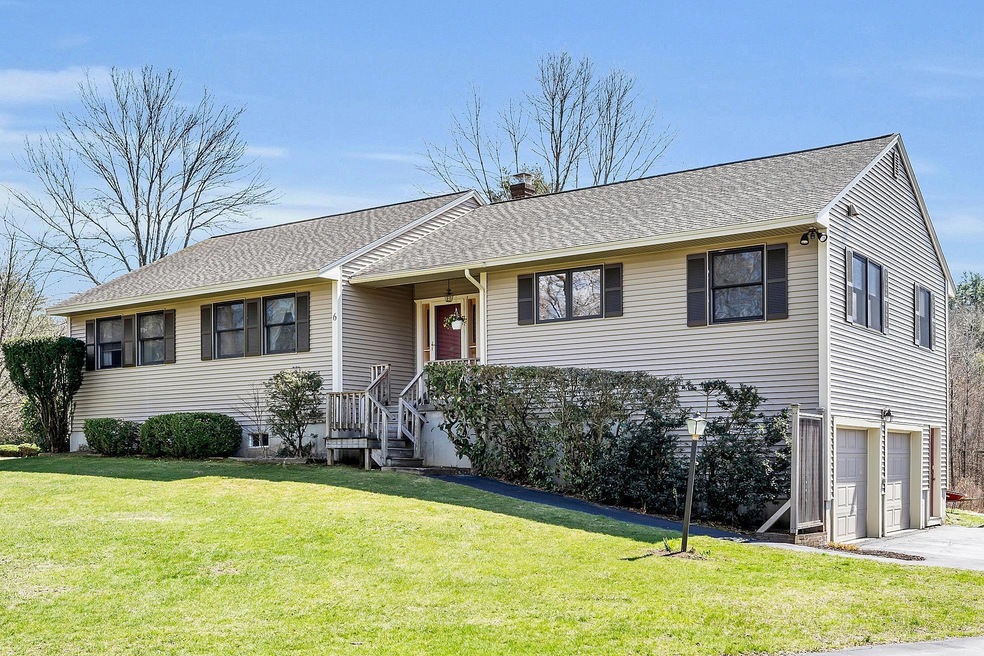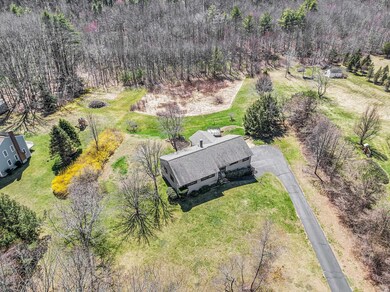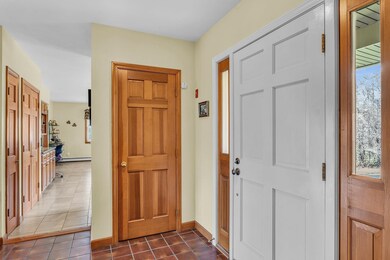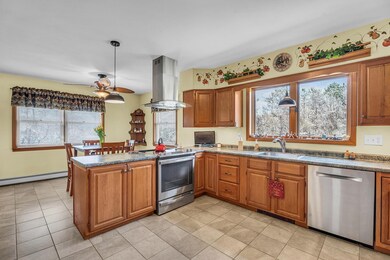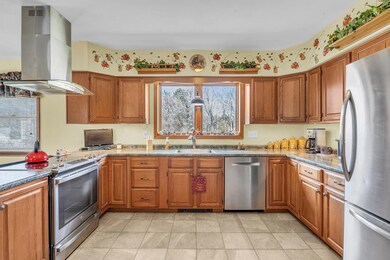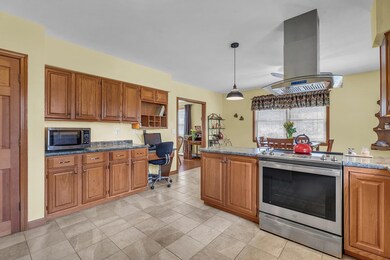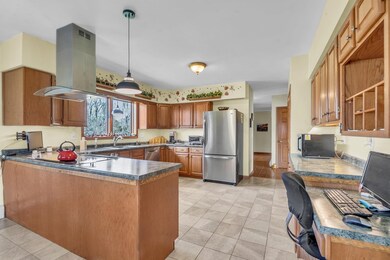
6 Bald Hill Rd Newmarket, NH 03857
Highlights
- 3.52 Acre Lot
- Deck
- Raised Ranch Architecture
- Newmarket Elementary School Rated A-
- Wooded Lot
- Wood Flooring
About This Home
As of June 2024**Offers Due Monday the 22nd @ 6pm**This is not your typical ranch. This home is solid and feels much larger than it is. The kitchen is a dream with lots of counterspace, cabinetry for storage and a large pantry closet for all your kitchen items. Lots of hardwood throughout, the rooms are large and have high ceilings throughout. You'll love the large spacious bedrooms, including a roomy primary bedroom with a 3/4 bath and 2 walk-in closets. You will be amazed at the ample storage and closet space as well as the HUGE basement which features more storage, a workshop with walkout access, laundry room and semi-finished heated Rec Room that just needs flooring to be additional living space. The outdoor space is an oasis for nature lovers. Very large lot abutting conservation land with lots of privacy and where wildlife can be viewed daily. Wooded area is perfect for snow shoeing and cross country skiing! Multi-tiered deck including a covered porch to relax and view spectacular foliage in the fall. Newer water heater, garage door openers ,range with air fryer and range hood, younger roof. Additional storage in the pull down attic. Minutes to shopping and restaurants on Rt 125 Epping and Rt 108 in Exeter/Stratham. Want the country but work in Boston? No problem! Downeaster will get you there in an hour. Live in this quiet small town but you'll be close to excitement if you want. Showings begin at Open House on 4/20 @ 11am.
Last Agent to Sell the Property
Keller Williams Gateway Realty/Salem License #061137 Listed on: 04/18/2024

Home Details
Home Type
- Single Family
Est. Annual Taxes
- $10,180
Year Built
- Built in 1989
Lot Details
- 3.52 Acre Lot
- Lot Sloped Up
- Wooded Lot
- Garden
- Property is zoned R1
Parking
- 2 Car Garage
- Off-Street Parking
Home Design
- Raised Ranch Architecture
- Concrete Foundation
- Shingle Roof
- Vinyl Siding
Interior Spaces
- 2-Story Property
- Whole House Fan
- Ceiling Fan
- Gas Fireplace
- Fire and Smoke Detector
Kitchen
- Electric Range
- Microwave
- Dishwasher
Flooring
- Wood
- Ceramic Tile
Bedrooms and Bathrooms
- 3 Bedrooms
- Main Floor Bedroom
- Bathroom on Main Level
Laundry
- Dryer
- Washer
Partially Finished Basement
- Walk-Out Basement
- Interior and Exterior Basement Entry
- Laundry in Basement
- Basement Storage
Outdoor Features
- Deck
- Covered Patio or Porch
Schools
- Newmarket Elementary School
- Newmarket Junior High School
- Newmarket Senior High School
Utilities
- Baseboard Heating
- Heating System Uses Oil
- Radiant Heating System
- Generator Hookup
- 200+ Amp Service
- Propane
- Drilled Well
- Septic Tank
- Internet Available
- Cable TV Available
Listing and Financial Details
- Legal Lot and Block 3 / 28
Ownership History
Purchase Details
Purchase Details
Home Financials for this Owner
Home Financials are based on the most recent Mortgage that was taken out on this home.Purchase Details
Home Financials for this Owner
Home Financials are based on the most recent Mortgage that was taken out on this home.Purchase Details
Similar Homes in Newmarket, NH
Home Values in the Area
Average Home Value in this Area
Purchase History
| Date | Type | Sale Price | Title Company |
|---|---|---|---|
| Quit Claim Deed | -- | None Available | |
| Quit Claim Deed | -- | None Available | |
| Quit Claim Deed | -- | None Available | |
| Warranty Deed | $680,000 | None Available | |
| Warranty Deed | $680,000 | None Available | |
| Warranty Deed | $680,000 | None Available | |
| Warranty Deed | $278,300 | -- | |
| Deed | $335,000 | -- | |
| Warranty Deed | $278,300 | -- | |
| Deed | $335,000 | -- |
Mortgage History
| Date | Status | Loan Amount | Loan Type |
|---|---|---|---|
| Previous Owner | $200,000 | Purchase Money Mortgage | |
| Previous Owner | $50,000 | Unknown | |
| Previous Owner | $180,000 | Unknown | |
| Previous Owner | $216,500 | Unknown |
Property History
| Date | Event | Price | Change | Sq Ft Price |
|---|---|---|---|---|
| 06/21/2024 06/21/24 | Sold | $680,000 | +14.3% | $358 / Sq Ft |
| 04/22/2024 04/22/24 | Pending | -- | -- | -- |
| 04/18/2024 04/18/24 | For Sale | $595,000 | +114.0% | $313 / Sq Ft |
| 08/02/2013 08/02/13 | Sold | $278,000 | -11.7% | $143 / Sq Ft |
| 06/07/2013 06/07/13 | Pending | -- | -- | -- |
| 03/11/2013 03/11/13 | For Sale | $314,900 | -- | $162 / Sq Ft |
Tax History Compared to Growth
Tax History
| Year | Tax Paid | Tax Assessment Tax Assessment Total Assessment is a certain percentage of the fair market value that is determined by local assessors to be the total taxable value of land and additions on the property. | Land | Improvement |
|---|---|---|---|---|
| 2024 | $9,501 | $552,400 | $221,700 | $330,700 |
| 2023 | $10,180 | $345,200 | $129,300 | $215,900 |
| 2022 | $9,317 | $345,200 | $129,300 | $215,900 |
| 2021 | $9,163 | $347,600 | $129,300 | $218,300 |
| 2020 | $8,850 | $347,600 | $129,300 | $218,300 |
| 2018 | $8,512 | $291,100 | $87,900 | $203,200 |
| 2017 | $7,781 | $291,100 | $87,900 | $203,200 |
| 2016 | $7,408 | $291,100 | $87,900 | $203,200 |
| 2015 | $7,266 | $291,100 | $87,900 | $203,200 |
| 2014 | $7,496 | $291,100 | $87,900 | $203,200 |
| 2013 | $7,411 | $303,000 | $88,400 | $214,600 |
| 2012 | $6,703 | $283,200 | $88,400 | $194,800 |
Agents Affiliated with this Home
-
Elisa Jordan

Seller's Agent in 2024
Elisa Jordan
Keller Williams Gateway Realty/Salem
(978) 886-0188
1 in this area
59 Total Sales
-
Eric Hall

Buyer's Agent in 2024
Eric Hall
Red Post Realty
(603) 703-6022
2 in this area
55 Total Sales
-
D
Seller's Agent in 2013
Diana Patton
The Gove Group Real Estate, LLC
-
M
Buyer's Agent in 2013
Melani Taillon
Coldwell Banker Realty Portsmouth NH
Map
Source: PrimeMLS
MLS Number: 4991859
APN: NMAR-000007-000028-000003-R000000
- 12 Hayden Place
- 6 Hayden Place
- 464 Wadleigh Falls Rd
- 365 N River Rd Unit 5
- 288 N River Rd
- 153 Coffin Rd Unit 2
- 12 Channing Way
- 33 Dorothy Dr
- 89 Langs Ln
- 10 Autumn Ln
- 10 Hobbs Rd
- 5 Hedding Rd Unit Map 016 Lot 058
- 120 Old Lee Rd
- 45 Halls Mill Rd
- 153 Ash Swamp Rd
- 12 Summit Cir
- 19 Earle Dr
- 5 Hidden Meadow Rd Unit B
- 15 Kelsey Dr
- 113 N River Rd Unit Lot 2
