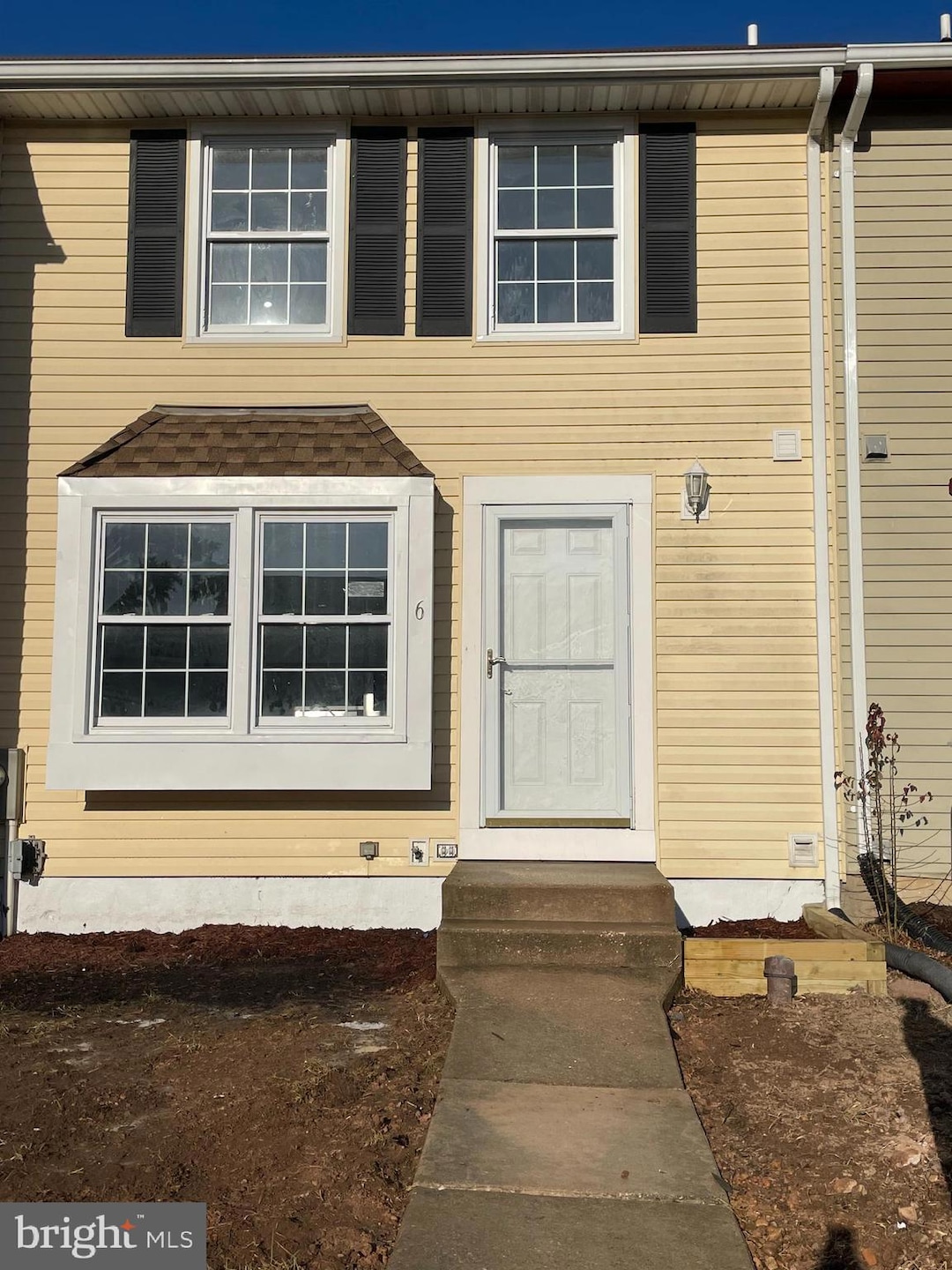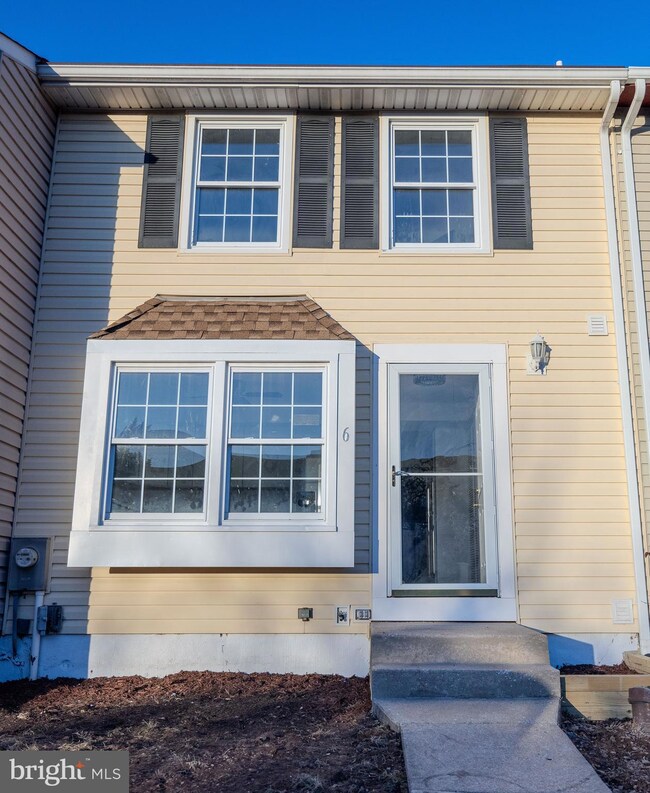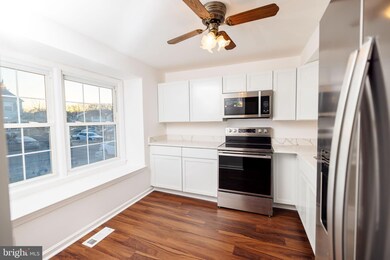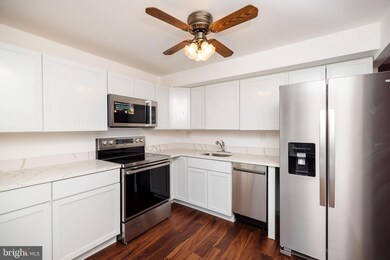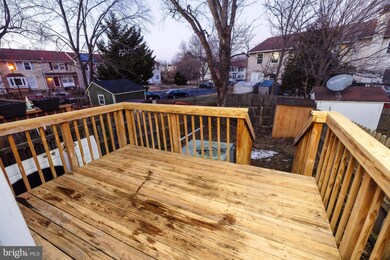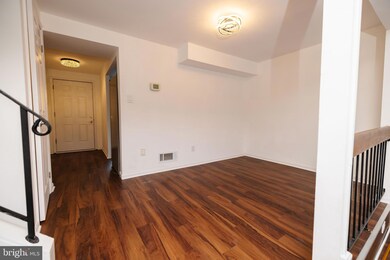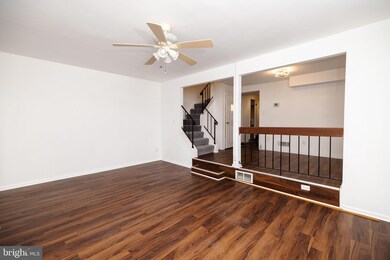
6 Bardia Ct Rosedale, MD 21237
Highlights
- Deck
- Eat-In Kitchen
- Patio
- Cul-De-Sac
- Storm Windows
- Laundry Room
About This Home
As of March 2025Welcome to this stunning, fully renovated townhouse where modern design meets comfort and convenience! With fresh flooring, updated lighting, and fresh paint throughout, this townhouse is truly move-in ready. Don’t miss the opportunity to make this your new home!
Townhouse Details
Home Type
- Townhome
Est. Annual Taxes
- $1,187
Year Built
- Built in 1979
Lot Details
- Cul-De-Sac
- Landscaped
HOA Fees
- $70 Monthly HOA Fees
Parking
- Off-Street Parking
Home Design
- Block Foundation
- Asphalt Roof
- Aluminum Siding
Interior Spaces
- 1,152 Sq Ft Home
- Property has 3 Levels
- Window Treatments
- Family Room
- Combination Dining and Living Room
- Partially Finished Basement
- Basement Fills Entire Space Under The House
Kitchen
- Eat-In Kitchen
- Electric Oven or Range
- Dishwasher
- Disposal
Bedrooms and Bathrooms
- 3 Bedrooms
Laundry
- Laundry Room
- Dryer
- Washer
Home Security
Outdoor Features
- Deck
- Patio
- Shed
Utilities
- Central Air
- Heat Pump System
- Vented Exhaust Fan
- Electric Water Heater
- Cable TV Available
Listing and Financial Details
- Assessor Parcel Number 04141800007407
Community Details
Overview
- Amberly Subdivision
Pet Policy
- No Pets Allowed
Security
- Storm Windows
- Storm Doors
Ownership History
Purchase Details
Home Financials for this Owner
Home Financials are based on the most recent Mortgage that was taken out on this home.Purchase Details
Home Financials for this Owner
Home Financials are based on the most recent Mortgage that was taken out on this home.Purchase Details
Purchase Details
Similar Homes in Rosedale, MD
Home Values in the Area
Average Home Value in this Area
Purchase History
| Date | Type | Sale Price | Title Company |
|---|---|---|---|
| Deed | $270,000 | Abode Settlement Group | |
| Deed | $270,000 | Abode Settlement Group | |
| Special Warranty Deed | $199,000 | First Title | |
| Special Warranty Deed | $199,000 | First Title | |
| Deed | $85,000 | -- | |
| Deed | $62,900 | -- |
Mortgage History
| Date | Status | Loan Amount | Loan Type |
|---|---|---|---|
| Previous Owner | $256,500 | New Conventional | |
| Previous Owner | $138,000 | New Conventional |
Property History
| Date | Event | Price | Change | Sq Ft Price |
|---|---|---|---|---|
| 03/31/2025 03/31/25 | Sold | $270,000 | -3.6% | $234 / Sq Ft |
| 01/30/2025 01/30/25 | For Sale | $280,000 | +40.7% | $243 / Sq Ft |
| 11/15/2024 11/15/24 | Sold | $199,000 | +11.4% | $153 / Sq Ft |
| 10/28/2024 10/28/24 | Pending | -- | -- | -- |
| 10/17/2024 10/17/24 | For Sale | $178,600 | 0.0% | $137 / Sq Ft |
| 10/03/2024 10/03/24 | Pending | -- | -- | -- |
| 10/01/2024 10/01/24 | For Sale | $178,600 | 0.0% | $137 / Sq Ft |
| 09/17/2024 09/17/24 | Pending | -- | -- | -- |
| 09/06/2024 09/06/24 | Price Changed | $178,600 | -5.0% | $137 / Sq Ft |
| 07/08/2024 07/08/24 | For Sale | $188,000 | -- | $144 / Sq Ft |
Tax History Compared to Growth
Tax History
| Year | Tax Paid | Tax Assessment Tax Assessment Total Assessment is a certain percentage of the fair market value that is determined by local assessors to be the total taxable value of land and additions on the property. | Land | Improvement |
|---|---|---|---|---|
| 2025 | $3,168 | $177,000 | -- | -- |
| 2024 | $3,168 | $165,100 | $0 | $0 |
| 2023 | $1,486 | $153,200 | $60,000 | $93,200 |
| 2022 | $0 | $149,167 | $0 | $0 |
| 2021 | $2,761 | $145,133 | $0 | $0 |
| 2020 | $2,761 | $141,100 | $60,000 | $81,100 |
| 2019 | $2,739 | $140,933 | $0 | $0 |
| 2018 | $2,718 | $140,767 | $0 | $0 |
| 2017 | $2,582 | $140,600 | $0 | $0 |
| 2016 | $2,025 | $135,433 | $0 | $0 |
| 2015 | $2,025 | $130,267 | $0 | $0 |
| 2014 | $2,025 | $125,100 | $0 | $0 |
Agents Affiliated with this Home
-
SRIJANA POKHREL

Seller's Agent in 2025
SRIJANA POKHREL
CENTURY 21 New Millennium
(443) 570-1356
2 in this area
31 Total Sales
-
Saunie Tubman

Buyer's Agent in 2025
Saunie Tubman
ProComp Realtors, Inc.
(410) 992-2661
1 in this area
98 Total Sales
-
Christopher Palazzi

Seller's Agent in 2024
Christopher Palazzi
Cummings & Co Realtors
(410) 935-8060
1 in this area
254 Total Sales
Map
Source: Bright MLS
MLS Number: MDBC2117402
APN: 14-1800007407
- 10 Bantry Ct
- 5333 Hollowstone Cir
- 5310 Kelmscot Rd
- 5245 King Ave
- 5240 King Ave
- 5228 Castlestone Dr
- 9573 Devonwood Ct
- 9534 Shirewood Ct
- 10 King Charles Cir
- 5312 Millfield Rd
- 5236 Millfield Rd
- 4938 Brightleaf Ct
- 5438 Glenthorne Ct
- 5074 Kemsley Ct
- 5124 Brightleaf Ct
- 5030 Finsbury Rd
- 101 Brinsmaid Ct
- 9734 Philadelphia Rd
- 5023 Shirleybrook Ave
- 5015 Springhouse Cir
