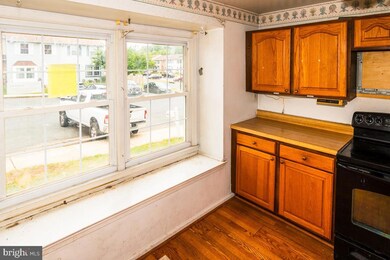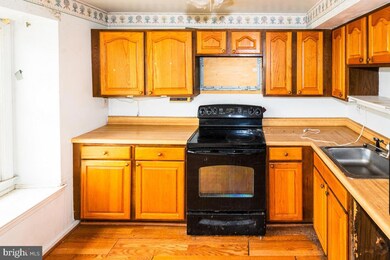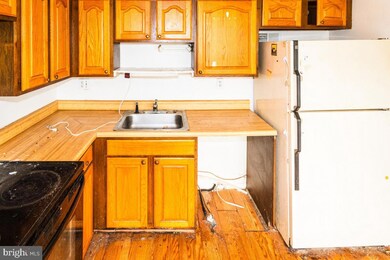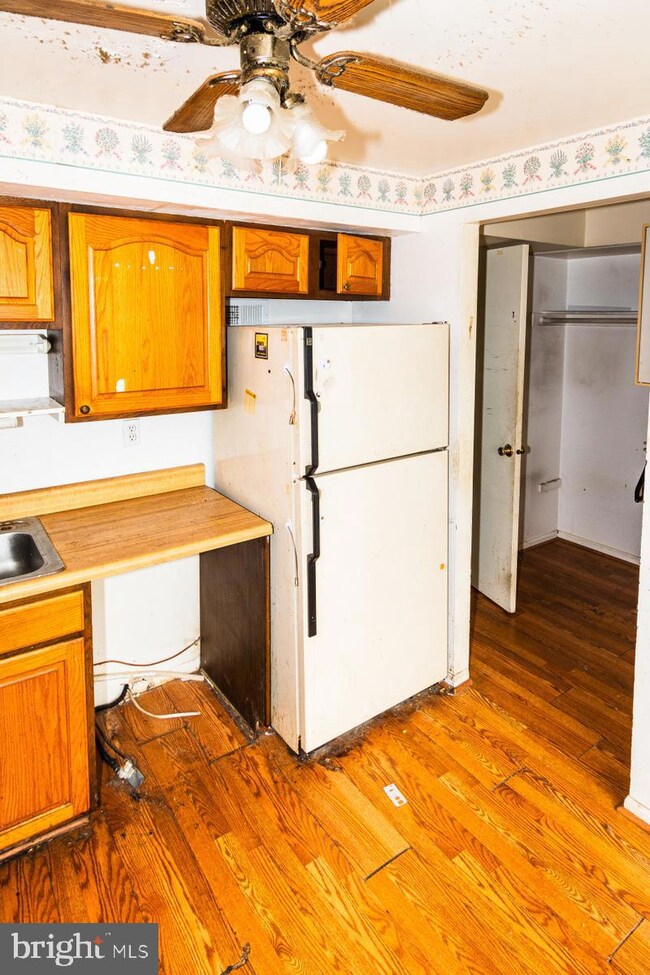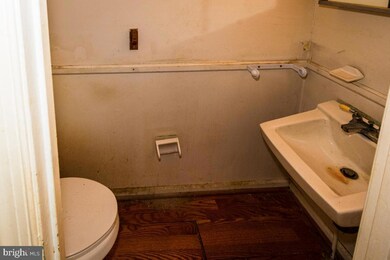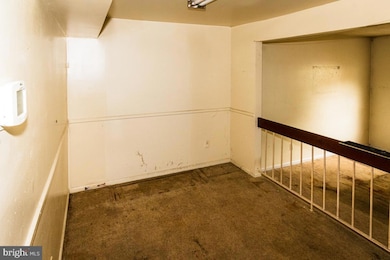
6 Bardia Ct Rosedale, MD 21237
Highlights
- Colonial Architecture
- Traditional Floor Plan
- Formal Dining Room
- Deck
- Community Pool
- Eat-In Kitchen
About This Home
As of March 2025Located within the Kings Court community is this 3 bedrooms 1.5 bath townhome. Main level has a living room, separate dining room, half-bath & kitchen. French doors in the living room exit onto the rear deck within the fenced rear yard. The upper level offers 3 bedrooms and 1 full bath. The partially finished lower level offers an additional room/finished space and separate laundry room. There is also a community outdoor pool. Approx. 3 miles from commuter routes I-695 & I-95.
Last Agent to Sell the Property
Cummings & Co. Realtors License #596131 Listed on: 07/08/2024

Townhouse Details
Home Type
- Townhome
Est. Annual Taxes
- $1,857
Year Built
- Built in 1979
Lot Details
- 1,600 Sq Ft Lot
- Back and Front Yard
HOA Fees
- $72 Monthly HOA Fees
Home Design
- Colonial Architecture
- Block Foundation
- Shingle Roof
- Vinyl Siding
Interior Spaces
- Property has 2.5 Levels
- Traditional Floor Plan
- Formal Dining Room
- Carpet
- Eat-In Kitchen
Bedrooms and Bathrooms
- 3 Bedrooms
- <<tubWithShowerToken>>
Partially Finished Basement
- Heated Basement
- Connecting Stairway
- Laundry in Basement
- Basement with some natural light
Parking
- On-Street Parking
- Parking Lot
- 1 Assigned Parking Space
Outdoor Features
- Deck
- Exterior Lighting
- Shed
Utilities
- Central Air
- Heat Pump System
- Electric Water Heater
- Municipal Trash
Listing and Financial Details
- Tax Lot 145
- Assessor Parcel Number 04141800007407
Community Details
Overview
- Association fees include sewer, snow removal, water, road maintenance, reserve funds, common area maintenance, management
- $125 Other One-Time Fees
- Building Winterized
- Kings Court Townhouses Ii Association
- Kings Court Subdivision
- Property Manager
Recreation
- Community Pool
- Pool Membership Available
Ownership History
Purchase Details
Home Financials for this Owner
Home Financials are based on the most recent Mortgage that was taken out on this home.Purchase Details
Home Financials for this Owner
Home Financials are based on the most recent Mortgage that was taken out on this home.Purchase Details
Purchase Details
Similar Homes in the area
Home Values in the Area
Average Home Value in this Area
Purchase History
| Date | Type | Sale Price | Title Company |
|---|---|---|---|
| Deed | $270,000 | Abode Settlement Group | |
| Deed | $270,000 | Abode Settlement Group | |
| Special Warranty Deed | $199,000 | First Title | |
| Special Warranty Deed | $199,000 | First Title | |
| Deed | $85,000 | -- | |
| Deed | $62,900 | -- |
Mortgage History
| Date | Status | Loan Amount | Loan Type |
|---|---|---|---|
| Previous Owner | $256,500 | New Conventional | |
| Previous Owner | $138,000 | New Conventional |
Property History
| Date | Event | Price | Change | Sq Ft Price |
|---|---|---|---|---|
| 03/31/2025 03/31/25 | Sold | $270,000 | -3.6% | $234 / Sq Ft |
| 01/30/2025 01/30/25 | For Sale | $280,000 | +40.7% | $243 / Sq Ft |
| 11/15/2024 11/15/24 | Sold | $199,000 | +11.4% | $153 / Sq Ft |
| 10/28/2024 10/28/24 | Pending | -- | -- | -- |
| 10/17/2024 10/17/24 | For Sale | $178,600 | 0.0% | $137 / Sq Ft |
| 10/03/2024 10/03/24 | Pending | -- | -- | -- |
| 10/01/2024 10/01/24 | For Sale | $178,600 | 0.0% | $137 / Sq Ft |
| 09/17/2024 09/17/24 | Pending | -- | -- | -- |
| 09/06/2024 09/06/24 | Price Changed | $178,600 | -5.0% | $137 / Sq Ft |
| 07/08/2024 07/08/24 | For Sale | $188,000 | -- | $144 / Sq Ft |
Tax History Compared to Growth
Tax History
| Year | Tax Paid | Tax Assessment Tax Assessment Total Assessment is a certain percentage of the fair market value that is determined by local assessors to be the total taxable value of land and additions on the property. | Land | Improvement |
|---|---|---|---|---|
| 2025 | $3,168 | $177,000 | -- | -- |
| 2024 | $3,168 | $165,100 | $0 | $0 |
| 2023 | $1,486 | $153,200 | $60,000 | $93,200 |
| 2022 | $0 | $149,167 | $0 | $0 |
| 2021 | $2,761 | $145,133 | $0 | $0 |
| 2020 | $2,761 | $141,100 | $60,000 | $81,100 |
| 2019 | $2,739 | $140,933 | $0 | $0 |
| 2018 | $2,718 | $140,767 | $0 | $0 |
| 2017 | $2,582 | $140,600 | $0 | $0 |
| 2016 | $2,025 | $135,433 | $0 | $0 |
| 2015 | $2,025 | $130,267 | $0 | $0 |
| 2014 | $2,025 | $125,100 | $0 | $0 |
Agents Affiliated with this Home
-
SRIJANA POKHREL

Seller's Agent in 2025
SRIJANA POKHREL
CENTURY 21 New Millennium
(443) 570-1356
2 in this area
31 Total Sales
-
Saunie Tubman

Buyer's Agent in 2025
Saunie Tubman
ProComp Realtors, Inc.
(410) 992-2661
1 in this area
98 Total Sales
-
Christopher Palazzi

Seller's Agent in 2024
Christopher Palazzi
Cummings & Co Realtors
(410) 935-8060
1 in this area
254 Total Sales
Map
Source: Bright MLS
MLS Number: MDBC2099266
APN: 14-1800007407
- 10 Bantry Ct
- 5333 Hollowstone Cir
- 5310 Kelmscot Rd
- 5245 King Ave
- 5240 King Ave
- 5228 Castlestone Dr
- 9573 Devonwood Ct
- 9534 Shirewood Ct
- 5312 Millfield Rd
- 10 King Charles Cir
- 5236 Millfield Rd
- 4938 Brightleaf Ct
- 5438 Glenthorne Ct
- 5074 Kemsley Ct
- 5124 Brightleaf Ct
- 5030 Finsbury Rd
- 101 Brinsmaid Ct
- 9734 Philadelphia Rd
- 9116 Lennings Ln
- 5015 Springhouse Cir

