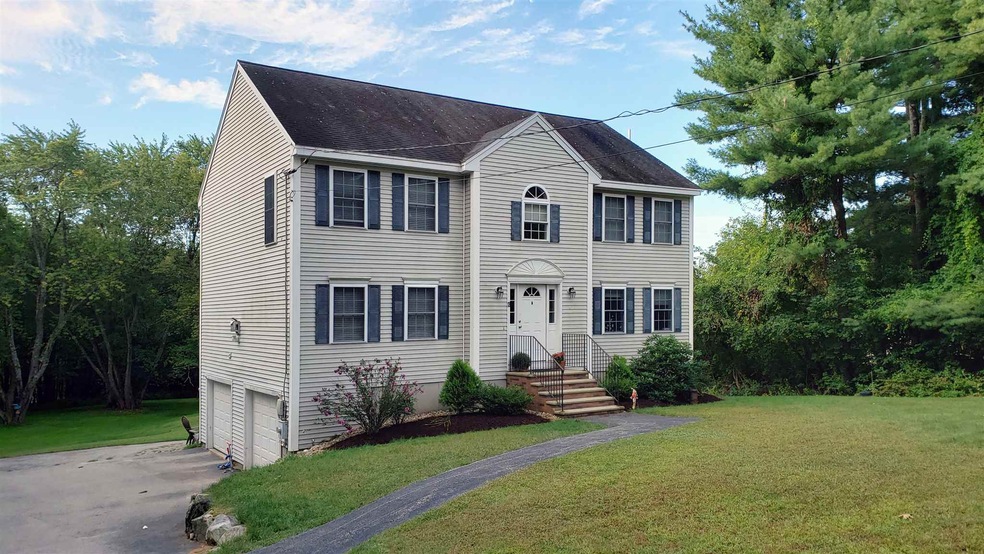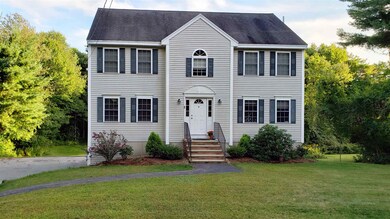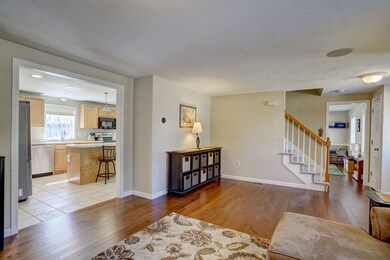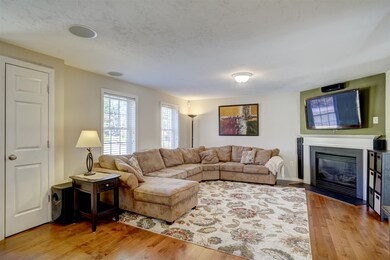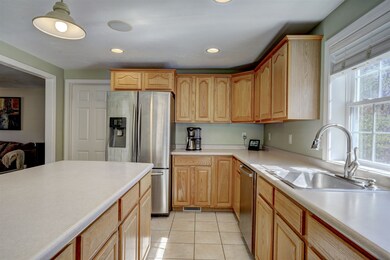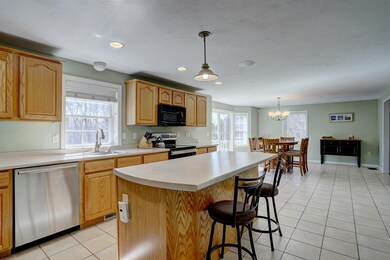
6 Barker Rd Windham, NH 03087
Highlights
- 2.83 Acre Lot
- Colonial Architecture
- Wooded Lot
- Golden Brook Elementary School Rated A-
- Deck
- Cathedral Ceiling
About This Home
As of April 2020LOCATION, LOCATION, LOCATION | 2.83 ACREA LOT | This lovely young Colonial is situated in an ideal commuter’s location and will surely check all of your boxes! When you walk through the front door, you’ll immediately be drawn in by the vast amount of natural light and graceful recessed lighting. The warm and inviting family room features gleaming hardwood floors, a cozy fireplace, and is open to the spacious eat-in kitchen, featuring oak cabinets, a large center island, stainless steel appliances, and tile flooring. The openness allows for plenty of room to gather with family and friends, and offers direct access to the new deck which overlooks the park-like setting. Off the kitchen a formal dining room, currently being utilized as a playroom offers a versatile space to either play, work or entertain. Second floor features a master suite with vaulted ceilings and 3 additional spacious bedrooms. The partially finished basement provides additional recreation space with walkout access to the paver patio and your private back yard. WELCOME HOME! Showings to begin on 3/21 - see showing block.
Last Agent to Sell the Property
DiPietro Group Real Estate License #049965 Listed on: 03/19/2020
Last Buyer's Agent
The Early Group
Coco, Early & Associates License #068330
Home Details
Home Type
- Single Family
Est. Annual Taxes
- $8,589
Year Built
- Built in 2001
Lot Details
- 2.83 Acre Lot
- Landscaped
- Lot Sloped Up
- Wooded Lot
- Property is zoned RD
Parking
- 2 Car Garage
- Automatic Garage Door Opener
- Driveway
Home Design
- Colonial Architecture
- Concrete Foundation
- Wood Frame Construction
- Shingle Roof
- Vinyl Siding
Interior Spaces
- 2-Story Property
- Wired For Sound
- Cathedral Ceiling
- Ceiling Fan
- Gas Fireplace
- Blinds
- Combination Kitchen and Dining Room
- Finished Basement
- Walk-Out Basement
- Fire and Smoke Detector
- Laundry on main level
- Attic
Kitchen
- Stove
- Microwave
- ENERGY STAR Qualified Dishwasher
- Kitchen Island
Flooring
- Wood
- Carpet
- Ceramic Tile
Bedrooms and Bathrooms
- 4 Bedrooms
- En-Suite Primary Bedroom
- Walk-In Closet
- Whirlpool Bathtub
- Walk-in Shower
Accessible Home Design
- Hard or Low Nap Flooring
Outdoor Features
- Deck
- Shed
- Porch
Utilities
- Forced Air Heating System
- Hot Water Heating System
- Heating System Uses Gas
- Programmable Thermostat
- 200+ Amp Service
- Power Generator
- Private Water Source
- Drilled Well
- Liquid Propane Gas Water Heater
- Septic Tank
- Private Sewer
- Leach Field
Listing and Financial Details
- Legal Lot and Block 1127 / B
Ownership History
Purchase Details
Home Financials for this Owner
Home Financials are based on the most recent Mortgage that was taken out on this home.Purchase Details
Home Financials for this Owner
Home Financials are based on the most recent Mortgage that was taken out on this home.Purchase Details
Home Financials for this Owner
Home Financials are based on the most recent Mortgage that was taken out on this home.Similar Home in Windham, NH
Home Values in the Area
Average Home Value in this Area
Purchase History
| Date | Type | Sale Price | Title Company |
|---|---|---|---|
| Warranty Deed | $545,000 | None Available | |
| Warranty Deed | $389,900 | -- | |
| Warranty Deed | $389,900 | -- | |
| Warranty Deed | $315,000 | -- | |
| Warranty Deed | $315,000 | -- |
Mortgage History
| Date | Status | Loan Amount | Loan Type |
|---|---|---|---|
| Open | $436,000 | Purchase Money Mortgage | |
| Previous Owner | $150,885 | Unknown | |
| Previous Owner | $283,500 | No Value Available | |
| Closed | $0 | No Value Available |
Property History
| Date | Event | Price | Change | Sq Ft Price |
|---|---|---|---|---|
| 04/29/2020 04/29/20 | Sold | $545,000 | +3.0% | $186 / Sq Ft |
| 03/23/2020 03/23/20 | Pending | -- | -- | -- |
| 03/19/2020 03/19/20 | For Sale | $529,000 | +35.7% | $180 / Sq Ft |
| 06/28/2014 06/28/14 | Sold | $389,900 | 0.0% | $143 / Sq Ft |
| 05/06/2014 05/06/14 | Off Market | $389,900 | -- | -- |
| 04/30/2014 04/30/14 | For Sale | $379,900 | -- | $139 / Sq Ft |
Tax History Compared to Growth
Tax History
| Year | Tax Paid | Tax Assessment Tax Assessment Total Assessment is a certain percentage of the fair market value that is determined by local assessors to be the total taxable value of land and additions on the property. | Land | Improvement |
|---|---|---|---|---|
| 2024 | $11,250 | $496,900 | $178,500 | $318,400 |
| 2023 | $10,634 | $496,900 | $178,500 | $318,400 |
| 2022 | $9,708 | $491,300 | $178,500 | $312,800 |
| 2021 | $9,148 | $491,300 | $178,500 | $312,800 |
| 2020 | $9,399 | $491,300 | $178,500 | $312,800 |
| 2019 | $8,589 | $380,900 | $163,400 | $217,500 |
| 2018 | $8,871 | $380,900 | $163,400 | $217,500 |
| 2017 | $7,694 | $380,900 | $163,400 | $217,500 |
| 2016 | $8,311 | $380,900 | $163,400 | $217,500 |
| 2015 | $8,273 | $380,900 | $163,400 | $217,500 |
| 2014 | $8,215 | $342,300 | $172,000 | $170,300 |
| 2013 | $8,444 | $357,800 | $172,000 | $185,800 |
Agents Affiliated with this Home
-
Shannon DiPietro

Seller's Agent in 2020
Shannon DiPietro
DiPietro Group Real Estate
94 in this area
198 Total Sales
-
T
Buyer's Agent in 2020
The Early Group
Coco, Early & Associates
-
Kim Spanos

Seller's Agent in 2014
Kim Spanos
RE/MAX
(603) 235-2598
5 in this area
73 Total Sales
Map
Source: PrimeMLS
MLS Number: 4798670
APN: WNDM-000019-B000000-001127
- 6 Romans Rd
- 3 Elijah Hill Ln
- 17 Misty Meadow Rd Unit 17
- 7 Buckhide Rd
- 32 Glance Rd
- 26 Venus Way Unit 14
- 12 Autumn St
- 15 Autumn St
- 6 Lancaster Rd
- 7 Jersey St
- 24 Del Ray Dr
- 24 Del Ray Dr Unit 25
- 20 Del Ray Dr
- 4 Cypress Ln Unit 10
- 7 Cypress Ln Unit 5
- 5 Cypress Ln Unit 4
- Lot 307 Ryan Farm Rd
- 3 Owl Rd
- 81 Sullivan Rd
- 43 Sparhawk Dr
