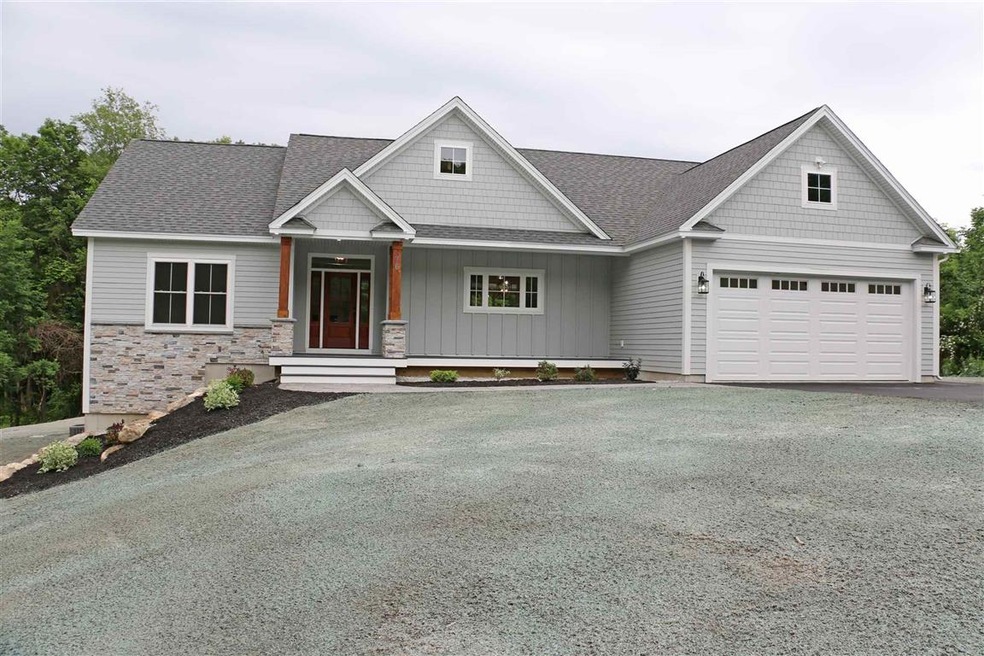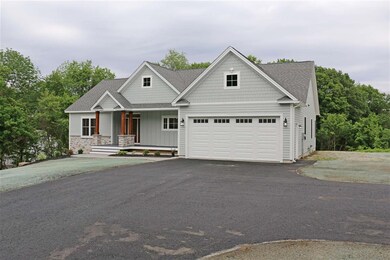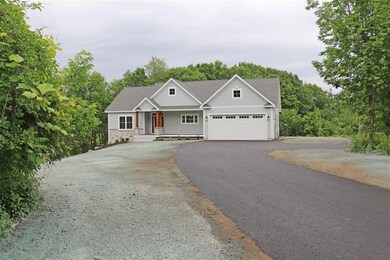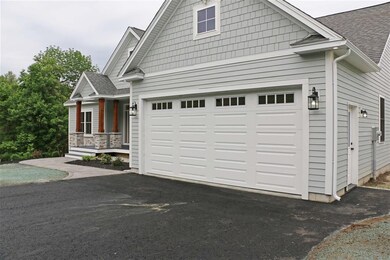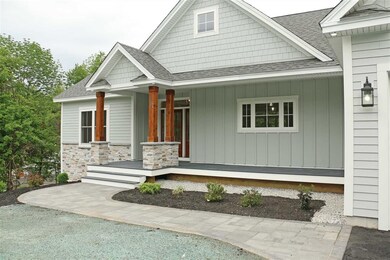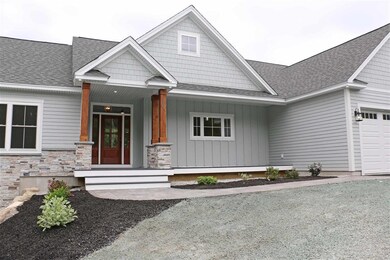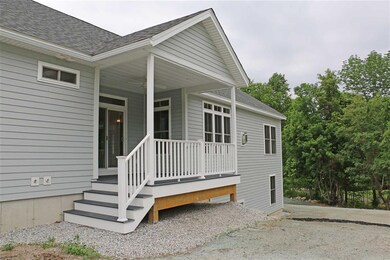
6 Baylor Dr Wilton, NH 03086
Estimated Value: $629,000 - $705,103
Highlights
- New Construction
- Deck
- Wood Flooring
- 2.05 Acre Lot
- Cathedral Ceiling
- Open Floorplan
About This Home
As of July 2021Now Complete! Another quality home by San-Ken Homes, Inc. This "Newbury" Design sure hits all the sweet spots. The 1,761 square feet of living space is efficiently put to good use. Spacious kitchen with over-sized center island and apron front sink. Kitchen overlooks into the open dining/living room. From the dining room venture out onto your back deck. Living room with gas fireplace and stunning Shiplap wall. Just off the mudroom you will find a conveniently located laundry. This plan has it all! Exterior enhanced with paver walkway, paved driveway and landscaping. All you have to do is move in! Agent related to Seller.
Last Agent to Sell the Property
RE/MAX Town Square License #062886 Listed on: 06/11/2021

Home Details
Home Type
- Single Family
Est. Annual Taxes
- $11,811
Year Built
- Built in 2021 | New Construction
Lot Details
- 2.05 Acre Lot
- Landscaped
- Level Lot
- Property is zoned RA
Parking
- 2 Car Attached Garage
- Shared Driveway
Home Design
- Poured Concrete
- Wood Frame Construction
- Shingle Roof
Interior Spaces
- 1-Story Property
- Cathedral Ceiling
- Ceiling Fan
- Gas Fireplace
- Open Floorplan
- Dining Area
Kitchen
- Walk-In Pantry
- Gas Range
- Microwave
- Dishwasher
- Kitchen Island
Flooring
- Wood
- Carpet
- Tile
Bedrooms and Bathrooms
- 3 Bedrooms
- Walk-In Closet
- Bathroom on Main Level
- Walk-in Shower
Laundry
- Laundry on main level
- Washer and Dryer Hookup
Unfinished Basement
- Walk-Out Basement
- Basement Fills Entire Space Under The House
- Connecting Stairway
- Natural lighting in basement
Accessible Home Design
- Hard or Low Nap Flooring
- Low Pile Carpeting
Outdoor Features
- Deck
- Covered patio or porch
Utilities
- Heating System Uses Gas
- Underground Utilities
- 200+ Amp Service
- Private Water Source
- Water Heater
- Septic Tank
- Private Sewer
Listing and Financial Details
- Legal Lot and Block 5 / 101
Similar Homes in Wilton, NH
Home Values in the Area
Average Home Value in this Area
Mortgage History
| Date | Status | Borrower | Loan Amount |
|---|---|---|---|
| Closed | Mapes Sharon L | $439,920 |
Property History
| Date | Event | Price | Change | Sq Ft Price |
|---|---|---|---|---|
| 07/30/2021 07/30/21 | Sold | $549,900 | 0.0% | $312 / Sq Ft |
| 06/18/2021 06/18/21 | Pending | -- | -- | -- |
| 06/11/2021 06/11/21 | For Sale | $549,900 | -- | $312 / Sq Ft |
Tax History Compared to Growth
Tax History
| Year | Tax Paid | Tax Assessment Tax Assessment Total Assessment is a certain percentage of the fair market value that is determined by local assessors to be the total taxable value of land and additions on the property. | Land | Improvement |
|---|---|---|---|---|
| 2024 | $11,811 | $474,900 | $115,500 | $359,400 |
| 2023 | $10,543 | $474,900 | $115,500 | $359,400 |
| 2022 | $9,811 | $474,900 | $115,500 | $359,400 |
| 2021 | $7,325 | $381,100 | $115,500 | $265,600 |
| 2020 | $20 | $697 | $697 | $0 |
| 2019 | $20 | $697 | $697 | $0 |
Agents Affiliated with this Home
-
Kenneth Lehtonen

Seller's Agent in 2021
Kenneth Lehtonen
RE/MAX
(603) 966-6769
9 in this area
134 Total Sales
-
Brandon Whitcher

Buyer's Agent in 2021
Brandon Whitcher
W Real Estate
(603) 860-6878
1 in this area
69 Total Sales
Map
Source: PrimeMLS
MLS Number: 4866267
APN: WLTN M:000C L:0101 U:5
- 26 Hobbs Ct
- 11 Carriage Hill Rd
- 109 Temple Rd
- Lots 4 & 7 Gibbons & Robbins Rd
- 29 Bear Run
- 265 Burton Hwy
- 000 Stonegate Farm Rd
- 151 Howard Hill Rd
- 81 Abbot Hill Acres
- 10 Crescent St
- 88 McGettigan Rd Unit 88-6-1
- 302 Eastview Dr
- 128 McGettigan Rd
- 22 Pettingill Hill Rd
- 28 Putnam Hill Rd
- 9 Grove Rd
- 685 Abbot Hill Rd
- 36 Glen Farm Rd
- 48 & 56 Perkins Ln
- 85 Old Revolutionary Rd
- 6 Baylor Dr
- 92 Goldsmith Rd
- 68 Goldsmith Rd
- C-101-3 Goldsmith Rd
- 101 Goldsmith Rd
- 6 Rancourt Dr
- 76 Goldsmith Rd
- 93 Goldsmith Rd
- 5 Rancourt Dr
- 100 Goldsmith Rd
- 60 Goldsmith Rd
- 10 Baylor Dr
- C -101 Goldsmith Rd
- C -101 Goldsmith Rd
- C-101-07 + Goldsmith Rd Unit 3,4,5,7,8,9,10
- 7 Ella Dr
- 110 Goldsmith Rd
- 110 Goldsmith Rd
- 110 Goldsmith Rd
- 84 Goldsmith Rd
