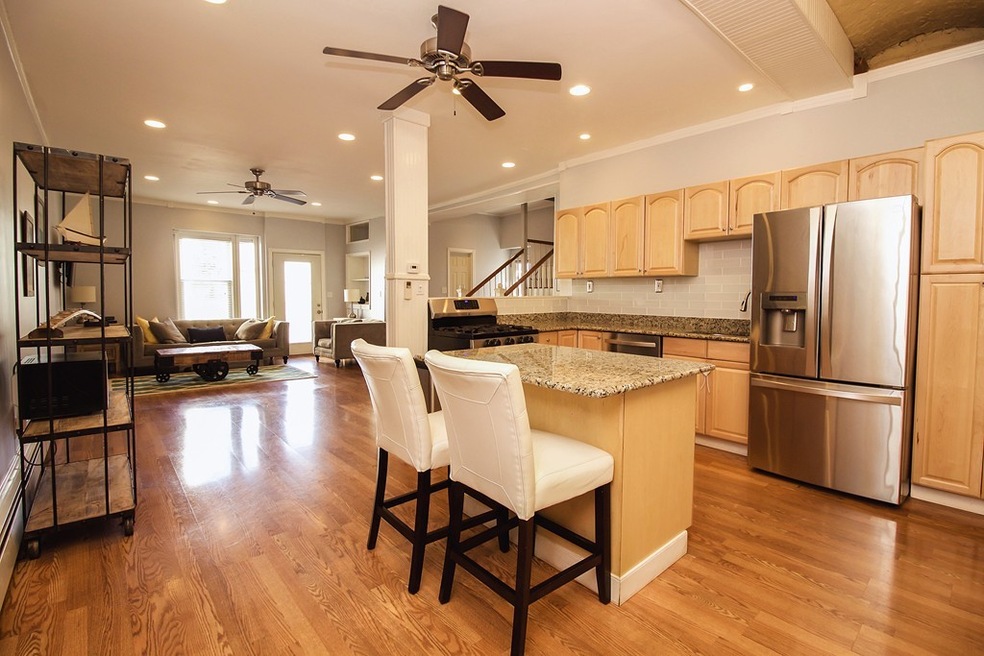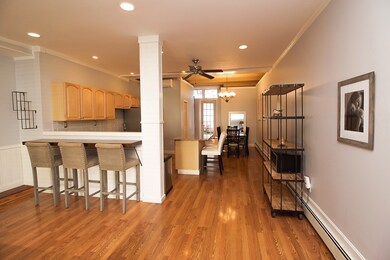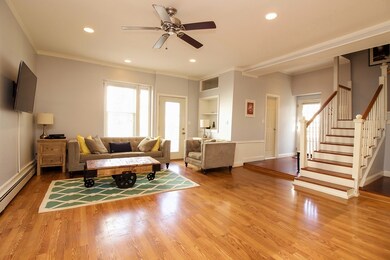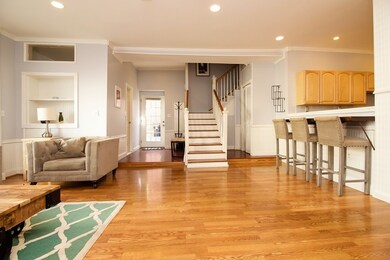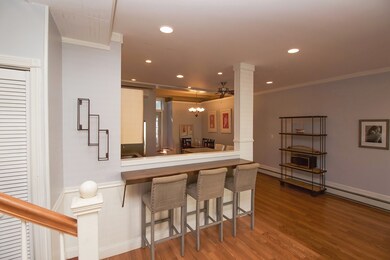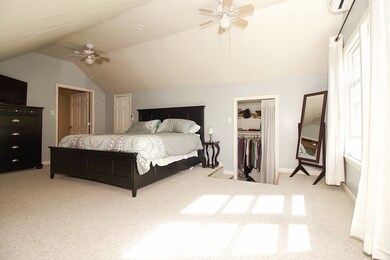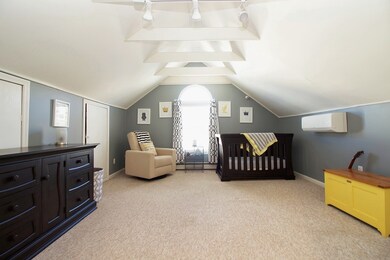
6 Becket St Unit A Salem, MA 01970
Derby Street NeighborhoodAbout This Home
As of May 2022Is it possible for a home to seamlessly meld the chic sophistication of loft living with the space and privacy of a single family home? Welcome to 6 Becket Street Unit A! This townhouse features an open-concept loft-stye first floor with high exposed brick ceilings, hardwood floors, and an abundance of light. This space is an entertainer's dream, as it graciously transitions from the living area to the newly applianced kitchen with granite counter tops and island, to the dining area. The living space extends to the exclusive outdoor garden area which is perfect to relax in this urban oasis. Upstairs features two ample sized bedrooms with the master featuring a walk-in closet. The roof, split heating/cooling system, kitchen appliances, and hot water tank were replaced in 2015. Deeded 1-car parking, (2-car parking in snow emergencies). Located in the Historic Derby Street neighborhood of Salem, with easy access to train/ferry to Boston, and the other sites of cosmopolitan Salem.
Ownership History
Purchase Details
Home Financials for this Owner
Home Financials are based on the most recent Mortgage that was taken out on this home.Purchase Details
Home Financials for this Owner
Home Financials are based on the most recent Mortgage that was taken out on this home.Purchase Details
Home Financials for this Owner
Home Financials are based on the most recent Mortgage that was taken out on this home.Purchase Details
Home Financials for this Owner
Home Financials are based on the most recent Mortgage that was taken out on this home.Map
Property Details
Home Type
Condominium
Est. Annual Taxes
$5,922
Year Built
1915
Lot Details
0
Listing Details
- Unit Level: 1
- Unit Placement: Street, Ground
- Property Type: Condominium/Co-Op
- CC Type: Condo
- Style: Detached, Townhouse, Loft
- Lead Paint: Unknown
- Year Built Description: Approximate
- Special Features: None
- Property Sub Type: Condos
- Year Built: 1915
Interior Features
- Has Basement: No
- Number of Rooms: 6
- Amenities: Public Transportation, Shopping, Park, Laundromat, Bike Path, House of Worship, Marina, Public School, T-Station, University
- Electric: 100 Amps
- Energy: Insulated Windows, Storm Doors
- Flooring: Wall to Wall Carpet, Laminate, Hardwood
- Insulation: Full
- Bedroom 2: Second Floor, 14X15
- Bathroom #1: First Floor
- Kitchen: First Floor
- Laundry Room: First Floor
- Living Room: First Floor, 15X18
- Master Bedroom: Second Floor, 20X14
- Master Bedroom Description: Ceiling Fan(s), Closet - Walk-in, Flooring - Wall to Wall Carpet
- Dining Room: First Floor, 9X15
- No Bedrooms: 2
- Full Bathrooms: 1
- No Living Levels: 2
- Main Lo: C95243
- Main So: C80011
Exterior Features
- Exterior: Wood, Brick
- Exterior Unit Features: Patio, Fenced Yard, Garden Area
Garage/Parking
- Parking: Off-Street, On Street Permit, Deeded
- Parking Spaces: 1
Utilities
- Cooling Zones: 3
- Heat Zones: 4
- Utility Connections: for Gas Range, for Gas Oven
- Sewer: City/Town Sewer
- Water: City/Town Water
Condo/Co-op/Association
- Condominium Name: 6 Becket Street Condominium Trust
- Association Fee Includes: Water, Sewer, Master Insurance, Exterior Maintenance
- Association Security: Fenced
- Pets Allowed: Yes
- No Units: 2
- Unit Building: A
Lot Info
- Assessor Parcel Number: M:41 L:0074 S:801
- Zoning: R2
- Acre: 0.07
- Lot Size: 2888.00
Home Values in the Area
Average Home Value in this Area
Purchase History
| Date | Type | Sale Price | Title Company |
|---|---|---|---|
| Condominium Deed | $515,000 | None Available | |
| Not Resolvable | $375,000 | -- | |
| Not Resolvable | $282,500 | -- | |
| Deed | $282,800 | -- |
Mortgage History
| Date | Status | Loan Amount | Loan Type |
|---|---|---|---|
| Previous Owner | $337,500 | New Conventional | |
| Previous Owner | $268,375 | New Conventional | |
| Previous Owner | $226,240 | Purchase Money Mortgage | |
| Previous Owner | $56,560 | No Value Available |
Property History
| Date | Event | Price | Change | Sq Ft Price |
|---|---|---|---|---|
| 05/10/2022 05/10/22 | Sold | $515,000 | +3.2% | $305 / Sq Ft |
| 04/13/2022 04/13/22 | Pending | -- | -- | -- |
| 04/12/2022 04/12/22 | Price Changed | $499,000 | 0.0% | $295 / Sq Ft |
| 04/12/2022 04/12/22 | For Sale | $499,000 | -5.8% | $295 / Sq Ft |
| 04/05/2022 04/05/22 | Pending | -- | -- | -- |
| 03/31/2022 03/31/22 | For Sale | $530,000 | +41.3% | $314 / Sq Ft |
| 01/12/2018 01/12/18 | Sold | $375,000 | -1.3% | $222 / Sq Ft |
| 11/29/2017 11/29/17 | Pending | -- | -- | -- |
| 11/22/2017 11/22/17 | Price Changed | $379,900 | 0.0% | $225 / Sq Ft |
| 11/22/2017 11/22/17 | For Sale | $379,900 | +1.3% | $225 / Sq Ft |
| 11/21/2017 11/21/17 | Off Market | $375,000 | -- | -- |
| 11/13/2017 11/13/17 | Pending | -- | -- | -- |
| 11/09/2017 11/09/17 | Price Changed | $385,000 | -2.0% | $228 / Sq Ft |
| 11/02/2017 11/02/17 | Price Changed | $393,000 | -1.5% | $233 / Sq Ft |
| 10/09/2017 10/09/17 | For Sale | $399,000 | +41.2% | $236 / Sq Ft |
| 08/07/2015 08/07/15 | Sold | $282,500 | 0.0% | $167 / Sq Ft |
| 07/22/2015 07/22/15 | Pending | -- | -- | -- |
| 06/22/2015 06/22/15 | Off Market | $282,500 | -- | -- |
| 06/09/2015 06/09/15 | For Sale | $289,000 | -- | $171 / Sq Ft |
Tax History
| Year | Tax Paid | Tax Assessment Tax Assessment Total Assessment is a certain percentage of the fair market value that is determined by local assessors to be the total taxable value of land and additions on the property. | Land | Improvement |
|---|---|---|---|---|
| 2025 | $5,922 | $522,200 | $0 | $522,200 |
| 2024 | $5,868 | $505,000 | $0 | $505,000 |
| 2023 | $6,092 | $487,000 | $0 | $487,000 |
| 2022 | $5,350 | $403,800 | $0 | $403,800 |
| 2021 | $5,265 | $381,500 | $0 | $381,500 |
| 2020 | $5,284 | $365,700 | $0 | $365,700 |
| 2019 | $5,261 | $348,400 | $0 | $348,400 |
| 2018 | $4,872 | $316,800 | $0 | $316,800 |
| 2017 | $4,769 | $300,700 | $0 | $300,700 |
| 2016 | $4,513 | $288,000 | $0 | $288,000 |
| 2015 | $4,516 | $275,200 | $0 | $275,200 |
About the Listing Agent

Tyson Lynch - North Shore Real Estate Expert | REALTOR® & Trusted Advocate
Looking to buy or sell a home on the North Shore of Massachusetts? Meet Tyson Lynch, a top-producing REALTOR® with a proven track record of over 250 successful home sales. Combining his legal background and real estate expertise, Tyson delivers exceptional results while making the home-buying or selling process seamless.
Nationally Recognized REALTOR® & Local Market Leader
Selected as one of just 20
Tyson's Other Listings
Source: MLS Property Information Network (MLS PIN)
MLS Number: 72240380
APN: SALE-000041-000000-000074-000801-000801
- 20 Turner St
- 17 Webb St Unit 1
- 52 Forrester St Unit 1
- 16 Bentley St Unit 3
- 4 Boardman St Unit 2
- 4 Boardman St Unit 1
- 9 Kosciusko St Unit 3
- 20 Andrew St
- 7 Curtis St Unit 1
- 8-8.5 Herbert St
- 34 Pleasant St Unit 1
- 26 Winter St
- 80 Wharf St Unit K3
- 7 Winter St Unit 2
- 21 Washington Square Unit 2
- 23 Settlers Way Unit 23
- 2 Warner St
- 4 Lemon Street Ct
- 69 Harbor St
- 48 Northey St
