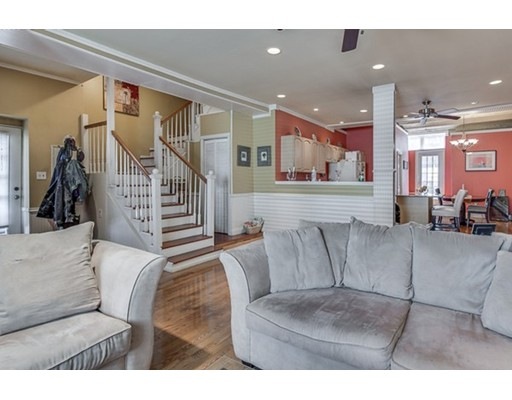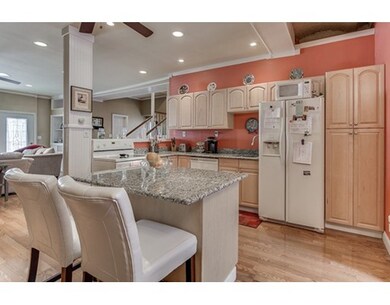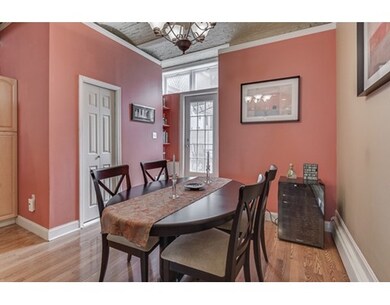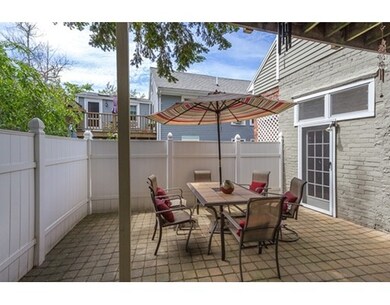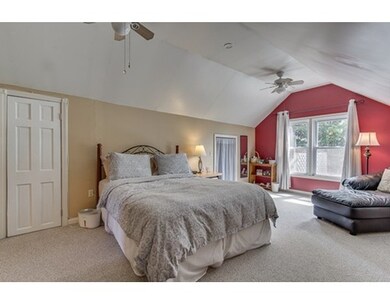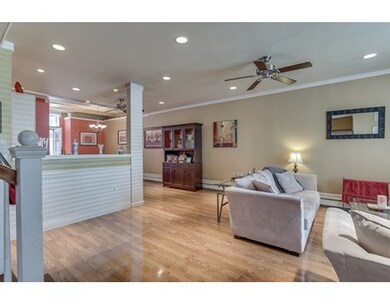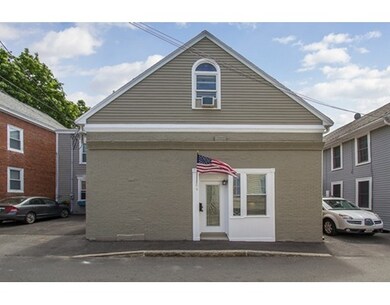
6 Becket St Unit A Salem, MA 01970
Derby Street NeighborhoodAbout This Home
As of May 2022Is this really a condo? Well, technically speaking it is....but it sure doesn't feel like one. Private entrance, no internal common areas, private patio, and virtually no adjoining walls make this condo feel more like a single family. Soaring ceilings on the first floor give a lofty / industrial feel while at the same time complete comfort you would want in any home. Completely open on first floor with a large living room, huge kitchen and a dining area. 2 Large bedrooms on second floor with ample storage space and plenty of room to add a future bathroom. Conveniently located between Essex and Derby Streets, just down the road from the Salem Ferry. Just minutes to Salem Common, Derby Wharf, and Commuter rail.
Property Details
Home Type
Condominium
Est. Annual Taxes
$5,922
Year Built
1915
Lot Details
0
Listing Details
- Unit Level: 1
- Unit Placement: End
- Other Agent: 2.50
- Special Features: None
- Property Sub Type: Condos
- Year Built: 1915
Interior Features
- Has Basement: No
- Number of Rooms: 6
- Electric: Circuit Breakers
- Energy: Insulated Windows
- Flooring: Wood, Tile, Wall to Wall Carpet
- Bedroom 2: Second Floor
- Bathroom #1: First Floor
- Kitchen: First Floor
- Laundry Room: First Floor
- Living Room: First Floor
- Master Bedroom: Second Floor
- Dining Room: First Floor
Exterior Features
- Roof: Asphalt/Fiberglass Shingles
- Construction: Frame, Brick
- Exterior: Brick, Stucco
- Exterior Unit Features: Patio - Enclosed
Garage/Parking
- Parking: Deeded
- Parking Spaces: 1
Utilities
- Cooling: None
- Heating: Gas
- Heat Zones: 2
- Hot Water: Natural Gas
Condo/Co-op/Association
- Association Fee Includes: Water, Sewer, Master Insurance
- Management: Owner Association
- Pets Allowed: Yes
- No Units: 2
- Unit Building: A
Ownership History
Purchase Details
Home Financials for this Owner
Home Financials are based on the most recent Mortgage that was taken out on this home.Purchase Details
Home Financials for this Owner
Home Financials are based on the most recent Mortgage that was taken out on this home.Purchase Details
Home Financials for this Owner
Home Financials are based on the most recent Mortgage that was taken out on this home.Purchase Details
Home Financials for this Owner
Home Financials are based on the most recent Mortgage that was taken out on this home.Similar Homes in Salem, MA
Home Values in the Area
Average Home Value in this Area
Purchase History
| Date | Type | Sale Price | Title Company |
|---|---|---|---|
| Condominium Deed | $515,000 | None Available | |
| Not Resolvable | $375,000 | -- | |
| Not Resolvable | $282,500 | -- | |
| Deed | $282,800 | -- |
Mortgage History
| Date | Status | Loan Amount | Loan Type |
|---|---|---|---|
| Previous Owner | $337,500 | New Conventional | |
| Previous Owner | $268,375 | New Conventional | |
| Previous Owner | $226,240 | Purchase Money Mortgage | |
| Previous Owner | $56,560 | No Value Available |
Property History
| Date | Event | Price | Change | Sq Ft Price |
|---|---|---|---|---|
| 05/10/2022 05/10/22 | Sold | $515,000 | +3.2% | $305 / Sq Ft |
| 04/13/2022 04/13/22 | Pending | -- | -- | -- |
| 04/12/2022 04/12/22 | Price Changed | $499,000 | 0.0% | $295 / Sq Ft |
| 04/12/2022 04/12/22 | For Sale | $499,000 | -5.8% | $295 / Sq Ft |
| 04/05/2022 04/05/22 | Pending | -- | -- | -- |
| 03/31/2022 03/31/22 | For Sale | $530,000 | +41.3% | $314 / Sq Ft |
| 01/12/2018 01/12/18 | Sold | $375,000 | -1.3% | $222 / Sq Ft |
| 11/29/2017 11/29/17 | Pending | -- | -- | -- |
| 11/22/2017 11/22/17 | Price Changed | $379,900 | 0.0% | $225 / Sq Ft |
| 11/22/2017 11/22/17 | For Sale | $379,900 | +1.3% | $225 / Sq Ft |
| 11/21/2017 11/21/17 | Off Market | $375,000 | -- | -- |
| 11/13/2017 11/13/17 | Pending | -- | -- | -- |
| 11/09/2017 11/09/17 | Price Changed | $385,000 | -2.0% | $228 / Sq Ft |
| 11/02/2017 11/02/17 | Price Changed | $393,000 | -1.5% | $233 / Sq Ft |
| 10/09/2017 10/09/17 | For Sale | $399,000 | +41.2% | $236 / Sq Ft |
| 08/07/2015 08/07/15 | Sold | $282,500 | 0.0% | $167 / Sq Ft |
| 07/22/2015 07/22/15 | Pending | -- | -- | -- |
| 06/22/2015 06/22/15 | Off Market | $282,500 | -- | -- |
| 06/09/2015 06/09/15 | For Sale | $289,000 | -- | $171 / Sq Ft |
Tax History Compared to Growth
Tax History
| Year | Tax Paid | Tax Assessment Tax Assessment Total Assessment is a certain percentage of the fair market value that is determined by local assessors to be the total taxable value of land and additions on the property. | Land | Improvement |
|---|---|---|---|---|
| 2025 | $5,922 | $522,200 | $0 | $522,200 |
| 2024 | $5,868 | $505,000 | $0 | $505,000 |
| 2023 | $6,092 | $487,000 | $0 | $487,000 |
| 2022 | $5,350 | $403,800 | $0 | $403,800 |
| 2021 | $5,265 | $381,500 | $0 | $381,500 |
| 2020 | $5,284 | $365,700 | $0 | $365,700 |
| 2019 | $5,261 | $348,400 | $0 | $348,400 |
| 2018 | $4,872 | $316,800 | $0 | $316,800 |
| 2017 | $4,769 | $300,700 | $0 | $300,700 |
| 2016 | $4,513 | $288,000 | $0 | $288,000 |
| 2015 | $4,516 | $275,200 | $0 | $275,200 |
Agents Affiliated with this Home
-
M
Seller's Agent in 2022
McDermott Group
Gibson Sotheby's International Realty
2 in this area
37 Total Sales
-
M
Buyer's Agent in 2022
Melissa Weinand
William Raveis R.E. & Home Services
(781) 254-8669
4 in this area
242 Total Sales
-

Seller's Agent in 2018
Tyson Lynch
The Proper Nest Real Estate
(781) 244-5208
3 in this area
75 Total Sales
-

Buyer's Agent in 2018
Karen Hanson
Engel & Volkers By the Sea
(617) 590-6100
7 Total Sales
-
M
Seller's Agent in 2015
Merry Fox Team
MerryFox Realty
19 in this area
269 Total Sales
Map
Source: MLS Property Information Network (MLS PIN)
MLS Number: 71853772
APN: SALE-000041-000000-000074-000801-000801
- 23 Turner St Unit 4
- 29 Carlton St Unit 2
- 52 Forrester St
- 52 Forrester St Unit A
- 114 Derby St Unit 2
- 17 Webb St Unit 1
- 14 Forrester St Unit 2
- 12 Boardman St Unit 1
- 16 Bentley St Unit 3
- 4 Boardman St Unit 2
- 67 Essex St Unit 2
- 67 Essex St Unit 1
- 8 Briggs St
- 7 Curtis St Unit 1
- 8-8.5 Herbert St
- 23 Union St Unit 2
- 26 Winter St
- 90 Wharf St Unit 11
- 8 Williams St Unit E1
- 2 Hawthorne Blvd Unit 4
