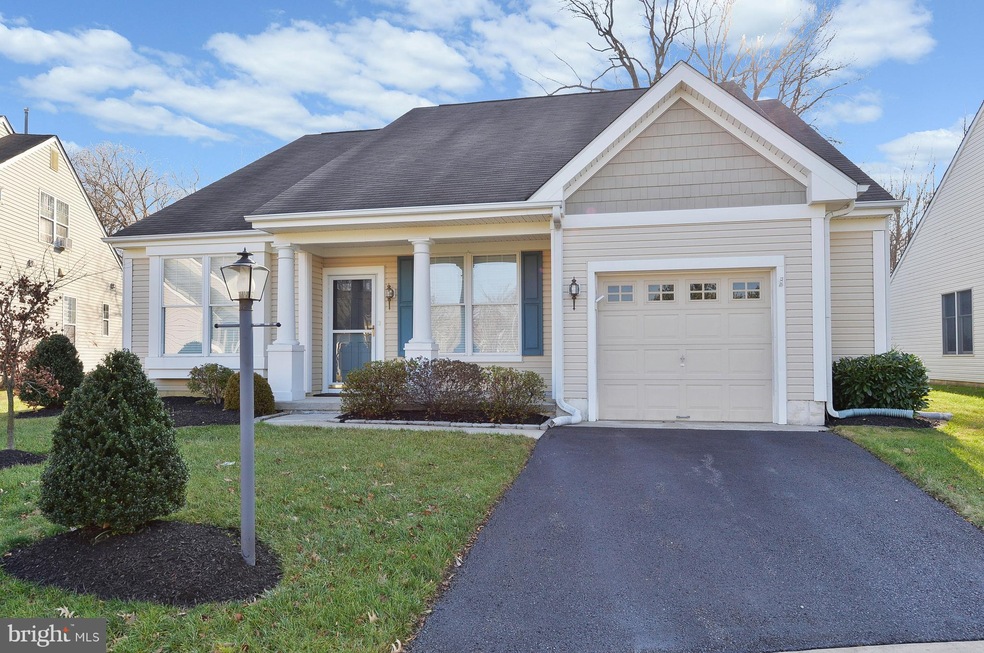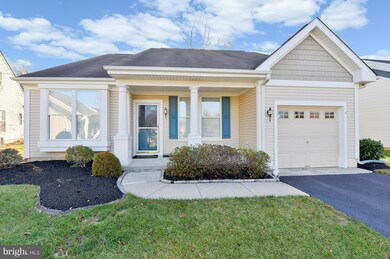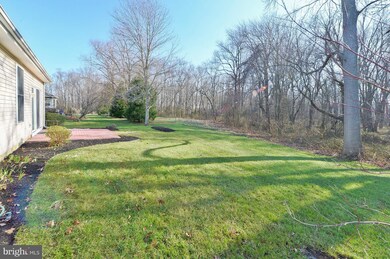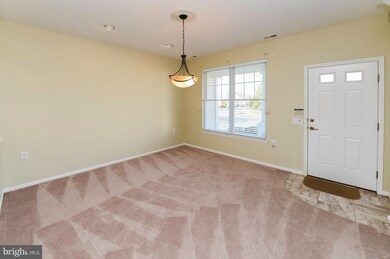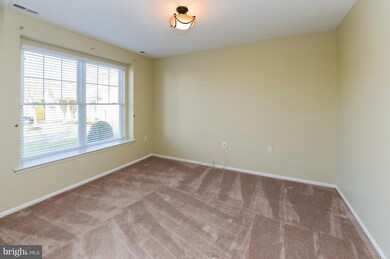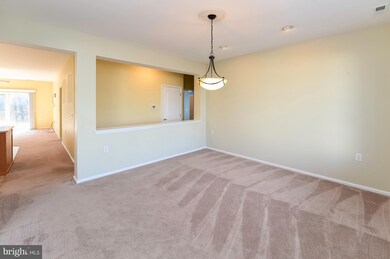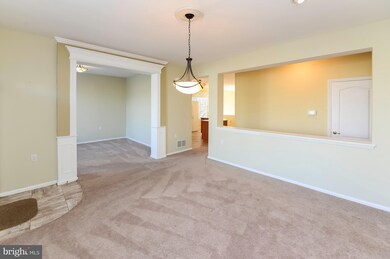
6 Begonia Ct Marlton, NJ 08053
Highlights
- Fitness Center
- Open Floorplan
- Rambler Architecture
- Senior Living
- Clubhouse
- Attic
About This Home
As of August 2022Welcome to the easy lifestyle offered by the active 55+ community of Village Greenes. This charming home welcomes you from the curb and invites you to enjoy life as it was meant to be! An open floor plan allows the rooms to flow from one to another and create the perfect space for day to day living and for entertaining all your family and friends. You'll love the large Living Room plus a formal Dining Room when it's time to entertain for the holidays. The Kitchen has lots of well designed space with an abundance of wood cabinets & countertop workspace. There's a large island plus an area for your breakfast table with views of nature just outside your window. The Family Room has sliding doors for direct access to the paver patio off the rear of the home. A Laundry Room has easy access to and from the garage and it also includes cabinet storage. The Master Bedroom is huge with a very large walk in closet and well appointed main bathroom with a double vanity, tiled flooring and an extra large stall shower. Your 2nd bedroom is a great room for guests and it also has a walk in closet. The main hall bath is light and fresh with a newer white vanity with marble top plus a fiberglass tub/shower enclosure. This home has a 2 car garage providing safety and additional storage space. Green views are yours from the rear patio area where you can enjoy relaxing and entertaining. The community has a wonderful clubhouse, pool and tennis plus many activities which you can participate in if you choose. If not, that's okay too! See it today and let someone else do all that work for you tomorrow. No more lawn mowing and no more snow shoveling!
Home Details
Home Type
- Single Family
Est. Annual Taxes
- $6,914
Year Built
- Built in 2000
Lot Details
- 5,220 Sq Ft Lot
- Property is zoned SEN1
HOA Fees
- $135 Monthly HOA Fees
Home Design
- Rambler Architecture
- Slab Foundation
- Vinyl Siding
Interior Spaces
- Property has 1 Level
- Open Floorplan
- Ceiling Fan
- Recessed Lighting
- Window Treatments
- Family Room
- Living Room
- Dining Room
- Carpet
- Attic
Kitchen
- Electric Oven or Range
- Self-Cleaning Oven
- Built-In Range
- Range Hood
- Built-In Microwave
- Dishwasher
- Disposal
Bedrooms and Bathrooms
- 2 Main Level Bedrooms
- En-Suite Primary Bedroom
- Walk-In Closet
- 2 Full Bathrooms
- Walk-in Shower
Laundry
- Dryer
- Washer
Home Security
- Home Security System
- Fire and Smoke Detector
Parking
- 2 Open Parking Spaces
- 2 Parking Spaces
- Driveway
Eco-Friendly Details
- Energy-Efficient Windows
Utilities
- 90% Forced Air Heating and Cooling System
- Natural Gas Water Heater
Listing and Financial Details
- Tax Lot 00068
- Assessor Parcel Number 13-00015 03-00068
Community Details
Overview
- Senior Living
- Association fees include all ground fee, common area maintenance, lawn maintenance, pool(s), snow removal
- Senior Community | Residents must be 55 or older
- Village Greenes HOA
- Built by Scarborough
- Village Greenes Subdivision, Hidcote Floorplan
Amenities
- Common Area
- Clubhouse
Recreation
- Tennis Courts
- Fitness Center
- Community Pool
Ownership History
Purchase Details
Home Financials for this Owner
Home Financials are based on the most recent Mortgage that was taken out on this home.Purchase Details
Home Financials for this Owner
Home Financials are based on the most recent Mortgage that was taken out on this home.Purchase Details
Home Financials for this Owner
Home Financials are based on the most recent Mortgage that was taken out on this home.Similar Homes in Marlton, NJ
Home Values in the Area
Average Home Value in this Area
Purchase History
| Date | Type | Sale Price | Title Company |
|---|---|---|---|
| Deed | $412,000 | Trident Land Transfer | |
| Deed | $280,000 | Group 21 Title Agency | |
| Bargain Sale Deed | $184,890 | Congress Title Corp |
Mortgage History
| Date | Status | Loan Amount | Loan Type |
|---|---|---|---|
| Open | $370,800 | New Conventional | |
| Previous Owner | $63,250 | New Conventional | |
| Previous Owner | $70,000 | Unknown | |
| Previous Owner | $70,000 | No Value Available |
Property History
| Date | Event | Price | Change | Sq Ft Price |
|---|---|---|---|---|
| 08/30/2022 08/30/22 | Sold | $412,000 | +5.7% | $248 / Sq Ft |
| 07/26/2022 07/26/22 | Pending | -- | -- | -- |
| 07/22/2022 07/22/22 | For Sale | $389,900 | +39.3% | $235 / Sq Ft |
| 02/15/2019 02/15/19 | Sold | $280,000 | -3.4% | -- |
| 01/22/2019 01/22/19 | Pending | -- | -- | -- |
| 12/27/2018 12/27/18 | For Sale | $289,900 | +7.4% | -- |
| 03/21/2014 03/21/14 | Sold | $270,000 | -1.8% | $162 / Sq Ft |
| 01/31/2014 01/31/14 | Pending | -- | -- | -- |
| 01/23/2014 01/23/14 | For Sale | $275,000 | -- | $165 / Sq Ft |
Tax History Compared to Growth
Tax History
| Year | Tax Paid | Tax Assessment Tax Assessment Total Assessment is a certain percentage of the fair market value that is determined by local assessors to be the total taxable value of land and additions on the property. | Land | Improvement |
|---|---|---|---|---|
| 2024 | $7,679 | $239,000 | $90,000 | $149,000 |
| 2023 | $7,679 | $239,000 | $90,000 | $149,000 |
| 2022 | $7,335 | $239,000 | $90,000 | $149,000 |
| 2021 | $7,163 | $239,000 | $90,000 | $149,000 |
| 2020 | $7,070 | $239,000 | $90,000 | $149,000 |
| 2019 | $7,012 | $239,000 | $90,000 | $149,000 |
| 2018 | $6,914 | $239,000 | $90,000 | $149,000 |
| 2017 | $6,583 | $239,000 | $90,000 | $149,000 |
| 2016 | $6,416 | $239,000 | $90,000 | $149,000 |
| 2015 | $6,549 | $239,000 | $90,000 | $149,000 |
| 2014 | $6,362 | $239,000 | $90,000 | $149,000 |
Agents Affiliated with this Home
-
Mark McKenna

Seller's Agent in 2022
Mark McKenna
EXP Realty, LLC
(856) 229-4052
93 in this area
768 Total Sales
-
Meredith Hahn

Buyer's Agent in 2022
Meredith Hahn
BHHS Fox & Roach
(609) 760-9105
4 in this area
79 Total Sales
-
James Butler

Buyer's Agent in 2019
James Butler
Century 21 Alliance - Ship Bottom
(609) 351-3467
72 Total Sales
-
Valerie Bertsch

Seller's Agent in 2014
Valerie Bertsch
Compass New Jersey, LLC - Moorestown
11 in this area
211 Total Sales
-
L
Buyer's Agent in 2014
Lorraine DeBlasio
Weichert Corporate
Map
Source: Bright MLS
MLS Number: NJBL244668
APN: 13-00015-03-00068
- 10 Daisy Ct
- 24 Huxley Cir
- 14 Poinsettia Ln
- 130 Lowell Dr
- 32 Carrington Way
- 156 Crown Prince Dr
- 53 Lowell Dr
- 5304 Baltimore Dr Unit 5304
- 17 Alcott Way
- 89 Isabelle Ct
- 14 Alcott Way
- 1208 Delancey Way Unit 1208
- 1203 Delancey Way
- 11 Weaver Dr
- 21 Carrington Way
- 17 Charlotte Ct
- 2002 Delancey Way Unit 2002
- 16 Grace Dr
- 12 Grace Dr
- 100 Fox Hill Dr
