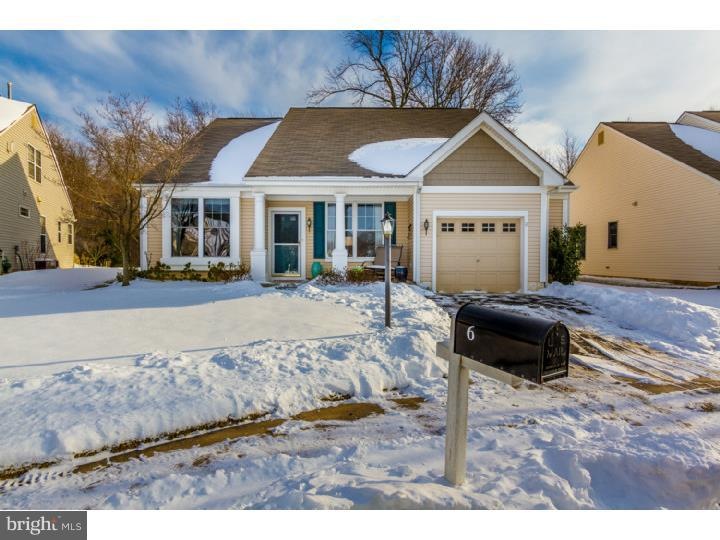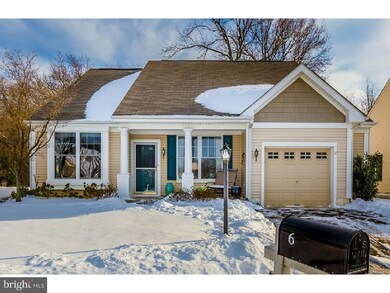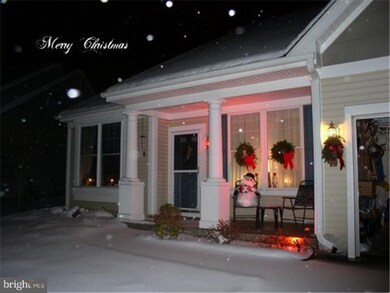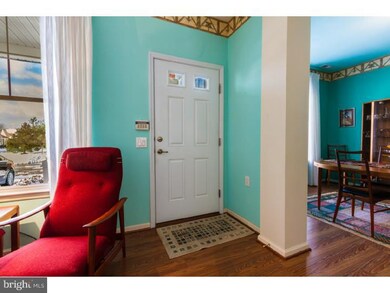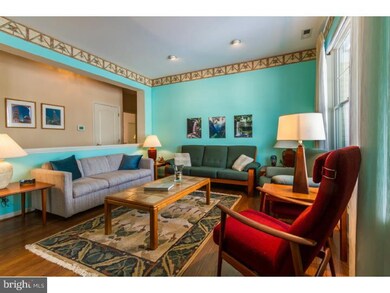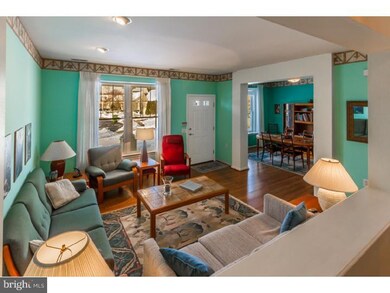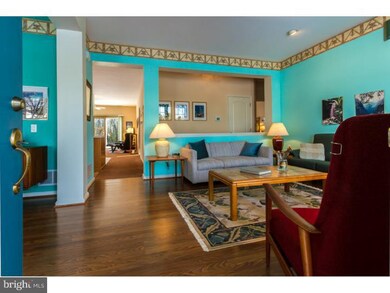
6 Begonia Ct Marlton, NJ 08053
Highlights
- Senior Community
- Clubhouse
- Community Pool
- Colonial Architecture
- Attic
- Tennis Courts
About This Home
As of August 2022Everything you want. Right where you want it. A Scarborough built home that is the Hidcote model. An open floor plan with over 1,660 square feet of living space, providing plenty of room. Located on a cul-de-sac and backing to protected woods/wetlands. The driveway and 1 1/2 car garage provide plenty of protected parking and pull down stairs to storage. A covered front porch entry opens to the foyer area. Beautiful Pergo laminate wood flooring throughout the main living areas and 9 foot ceilings. The formal living room overlooks the front grounds with eyeball lighting and 1/2 wall open to the rest of the home. Formal dining room. A spacious kitchen and breakfast room, island work area with cabinetry storage. Wood cabinetry with ceramic pulls. Deep stainless sink with sprayer, all appliances are newer and are included, pantry closet, flat top electric range, recessed lighting, garden window. Breakfast room with chandelier, 1/2 wall overlooking family room. Family room with wall to wall carpeting, and oversized sliding glass doors to backyard patio. Stamped concrete patio overlooks private backyard and woods. Enjoy all that Mother Nature has to offer from the comfort of your new home. Laundry room with storage and top quality washer and dryer included. The master suite has a large walk in closet and full bath with oversized walk in shower stall, extra large linen closet storage. Outside of the master bedroom entry is a large cedar lined closet. Bedroom 2 has a large walk in closet and a full bath with tub/shower. Newer carpeting, freshly power washed exterior, custom made shades and blinds. Enjoy a swim, sunbathe or partake of a variety of sports activities. Or make new friends in the great room, card rooms or library. Village Greenes' social calendar is full, with get-togethers, dances and parties. Challenge your friends or neighbors to a game of bocce. Tennis, anyone? Whether it's friendly competition or a serious game, you'll enjoy the tennis court located just behind the Social Center. Before heading out to one of the many golf clubs in the area, you can practice your swing on the putting green. The luxury, quality and value you expect!
Last Agent to Sell the Property
Compass New Jersey, LLC - Moorestown Listed on: 01/23/2014

Last Buyer's Agent
Lorraine DeBlasio
Weichert Realtors - Moorestown
Home Details
Home Type
- Single Family
Est. Annual Taxes
- $6,273
Year Built
- Built in 2000
Lot Details
- 5,220 Sq Ft Lot
- Lot Dimensions are 58x90x58x90
- Open Lot
- Sprinkler System
- Back and Front Yard
- Property is in good condition
- Property is zoned SEN1
HOA Fees
- $135 Monthly HOA Fees
Parking
- 1 Car Direct Access Garage
- 3 Open Parking Spaces
- Oversized Parking
- Garage Door Opener
- Driveway
- On-Street Parking
Home Design
- Colonial Architecture
- Pitched Roof
- Shingle Roof
- Vinyl Siding
Interior Spaces
- 1,662 Sq Ft Home
- Property has 1 Level
- Ceiling height of 9 feet or more
- Ceiling Fan
- Family Room
- Living Room
- Dining Room
- Wall to Wall Carpet
- Home Security System
- Attic
Kitchen
- Butlers Pantry
- Self-Cleaning Oven
- Built-In Microwave
- Dishwasher
- Kitchen Island
- Disposal
Bedrooms and Bathrooms
- 2 Bedrooms
- En-Suite Primary Bedroom
- En-Suite Bathroom
- 2 Full Bathrooms
- Walk-in Shower
Laundry
- Laundry Room
- Laundry on main level
Eco-Friendly Details
- Energy-Efficient Appliances
- Energy-Efficient Windows
Outdoor Features
- Patio
- Exterior Lighting
- Porch
Schools
- Marlton Middle School
Utilities
- Forced Air Heating and Cooling System
- Heating System Uses Gas
- Natural Gas Water Heater
- Cable TV Available
Listing and Financial Details
- Tax Lot 00068
- Assessor Parcel Number 13-00015 03-00068
Community Details
Overview
- Senior Community
- Association fees include pool(s), common area maintenance, lawn maintenance, snow removal, health club
- Built by SCARBOROUGH
- Village Greenes Subdivision, Hidcote Floorplan
Amenities
- Clubhouse
Recreation
- Tennis Courts
- Community Pool
Ownership History
Purchase Details
Home Financials for this Owner
Home Financials are based on the most recent Mortgage that was taken out on this home.Purchase Details
Home Financials for this Owner
Home Financials are based on the most recent Mortgage that was taken out on this home.Purchase Details
Home Financials for this Owner
Home Financials are based on the most recent Mortgage that was taken out on this home.Similar Homes in Marlton, NJ
Home Values in the Area
Average Home Value in this Area
Purchase History
| Date | Type | Sale Price | Title Company |
|---|---|---|---|
| Deed | $412,000 | Trident Land Transfer | |
| Deed | $280,000 | Group 21 Title Agency | |
| Bargain Sale Deed | $184,890 | Congress Title Corp |
Mortgage History
| Date | Status | Loan Amount | Loan Type |
|---|---|---|---|
| Open | $370,800 | New Conventional | |
| Previous Owner | $63,250 | New Conventional | |
| Previous Owner | $70,000 | Unknown | |
| Previous Owner | $70,000 | No Value Available |
Property History
| Date | Event | Price | Change | Sq Ft Price |
|---|---|---|---|---|
| 08/30/2022 08/30/22 | Sold | $412,000 | +5.7% | $248 / Sq Ft |
| 07/26/2022 07/26/22 | Pending | -- | -- | -- |
| 07/22/2022 07/22/22 | For Sale | $389,900 | +39.3% | $235 / Sq Ft |
| 02/15/2019 02/15/19 | Sold | $280,000 | -3.4% | -- |
| 01/22/2019 01/22/19 | Pending | -- | -- | -- |
| 12/27/2018 12/27/18 | For Sale | $289,900 | +7.4% | -- |
| 03/21/2014 03/21/14 | Sold | $270,000 | -1.8% | $162 / Sq Ft |
| 01/31/2014 01/31/14 | Pending | -- | -- | -- |
| 01/23/2014 01/23/14 | For Sale | $275,000 | -- | $165 / Sq Ft |
Tax History Compared to Growth
Tax History
| Year | Tax Paid | Tax Assessment Tax Assessment Total Assessment is a certain percentage of the fair market value that is determined by local assessors to be the total taxable value of land and additions on the property. | Land | Improvement |
|---|---|---|---|---|
| 2024 | $7,679 | $239,000 | $90,000 | $149,000 |
| 2023 | $7,679 | $239,000 | $90,000 | $149,000 |
| 2022 | $7,335 | $239,000 | $90,000 | $149,000 |
| 2021 | $7,163 | $239,000 | $90,000 | $149,000 |
| 2020 | $7,070 | $239,000 | $90,000 | $149,000 |
| 2019 | $7,012 | $239,000 | $90,000 | $149,000 |
| 2018 | $6,914 | $239,000 | $90,000 | $149,000 |
| 2017 | $6,583 | $239,000 | $90,000 | $149,000 |
| 2016 | $6,416 | $239,000 | $90,000 | $149,000 |
| 2015 | $6,549 | $239,000 | $90,000 | $149,000 |
| 2014 | $6,362 | $239,000 | $90,000 | $149,000 |
Agents Affiliated with this Home
-
Mark McKenna

Seller's Agent in 2022
Mark McKenna
EXP Realty, LLC
(856) 229-4052
93 in this area
767 Total Sales
-
Meredith Hahn

Buyer's Agent in 2022
Meredith Hahn
BHHS Fox & Roach
(609) 760-9105
4 in this area
79 Total Sales
-
James Butler

Buyer's Agent in 2019
James Butler
Century 21 Alliance - Ship Bottom
(609) 351-3467
73 Total Sales
-
Valerie Bertsch

Seller's Agent in 2014
Valerie Bertsch
Compass New Jersey, LLC - Moorestown
11 in this area
211 Total Sales
-
L
Buyer's Agent in 2014
Lorraine DeBlasio
Weichert Corporate
Map
Source: Bright MLS
MLS Number: 1002788222
APN: 13-00015-03-00068
- 10 Daisy Ct
- 24 Huxley Cir
- 14 Poinsettia Ln
- 130 Lowell Dr
- 32 Carrington Way
- 156 Crown Prince Dr
- 53 Lowell Dr
- 5304 Baltimore Dr Unit 5304
- 17 Alcott Way
- 89 Isabelle Ct
- 14 Alcott Way
- 1208 Delancey Way Unit 1208
- 1203 Delancey Way
- 11 Weaver Dr
- 2602 Delancey Way Unit 2602
- 21 Carrington Way
- 17 Charlotte Ct
- 2002 Delancey Way Unit 2002
- 16 Grace Dr
- 12 Grace Dr
