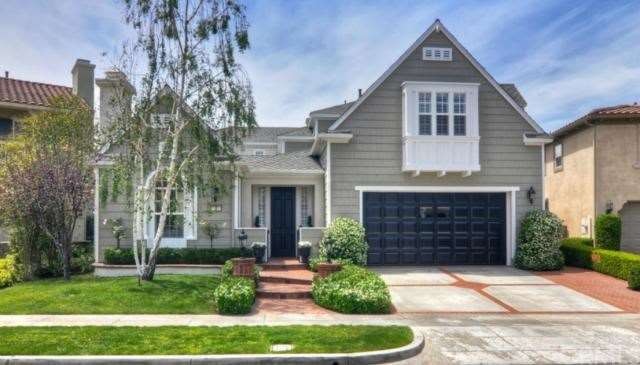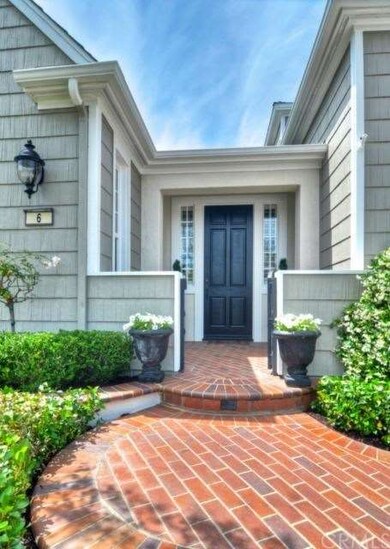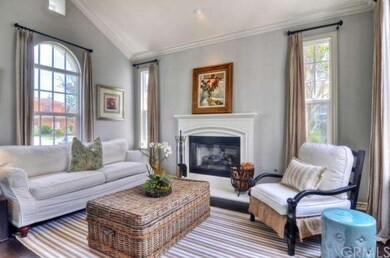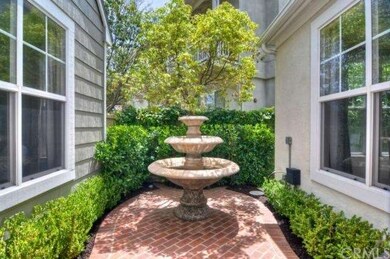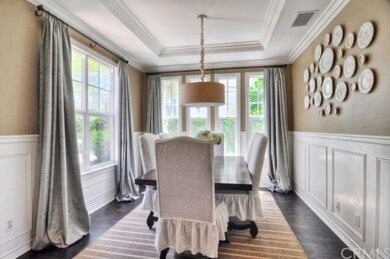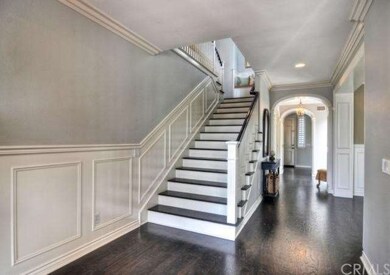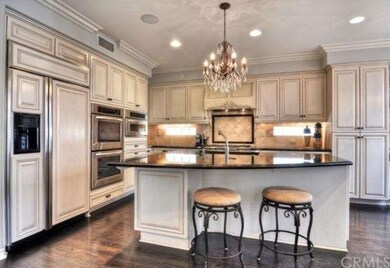
6 Bennington Path Ladera Ranch, CA 92694
Highlights
- In Ground Spa
- Primary Bedroom Suite
- Cape Cod Architecture
- Chaparral Elementary School Rated A
- City Lights View
- 4-minute walk to Toddler Town Pocket Park
About This Home
As of August 2019Pristine Belmont Hill home brings East Coast charm to Ladera Ranch. Home has been extensively remodeled and features beautiful casings, wainscoting, crown molding, solid core doors, and walnut stained hardwood flooring. Elegant gourmet kitchen with stainless appliances, custom paneled refrigerator, granite countertops and cream distressed cabinets. Family room features large built-in media niche, plantation shutters, and a charming brick fireplace. A bonus room was added to the home and makes a great play room or music room. One full bedroom and bathroom on the first floor is perfect for guests. Formal living room boasts pitched ceilings, a cozy fireplace and views to the courtyard and bubbling fountain. Master suite features spacious walk in shower, jetted tub and dual vanities. Charming bonus room has been added off the master and makes a perfect nursery or office. 2 large secondary bedrooms with IPhone docking stations and jack and jill bathroom complete the upstairs. Enjoy the spectacular views while relaxing in the spa or entertaining at the stone BBQ island, covered fireplace or fire pit. This home is located on a small cul-de-sac in the sought after area of Belmont Hill steps from Hilltop Park, walking trails, and award winning schools.
Last Agent to Sell the Property
Veranda Realty License #01526457 Listed on: 05/07/2014
Home Details
Home Type
- Single Family
Est. Annual Taxes
- $18,416
Year Built
- Built in 2001 | Remodeled
Lot Details
- 7,575 Sq Ft Lot
- Cul-De-Sac
- Sprinklers on Timer
HOA Fees
- $193 Monthly HOA Fees
Parking
- 2 Car Attached Garage
Property Views
- City Lights
- Hills
Home Design
- Cape Cod Architecture
- Composition Roof
Interior Spaces
- 3,426 Sq Ft Home
- Built-In Features
- Chair Railings
- Crown Molding
- Wainscoting
- Coffered Ceiling
- Cathedral Ceiling
- Ceiling Fan
- Fireplace With Gas Starter
- Plantation Shutters
- Drapes & Rods
- French Doors
- Formal Entry
- Family Room with Fireplace
- Living Room with Fireplace
- Dining Room
- Bonus Room
- Laundry Room
Kitchen
- Breakfast Area or Nook
- Double Oven
- Six Burner Stove
- Range Hood
- Microwave
- Dishwasher
- Kitchen Island
- Granite Countertops
Flooring
- Wood
- Carpet
Bedrooms and Bathrooms
- 4 Bedrooms
- Retreat
- Main Floor Bedroom
- Primary Bedroom Suite
Pool
- In Ground Spa
- Private Pool
Outdoor Features
- Covered patio or porch
- Fireplace in Patio
- Fire Pit
- Exterior Lighting
- Outdoor Grill
Utilities
- Forced Air Heating and Cooling System
Listing and Financial Details
- Tax Lot 38
- Tax Tract Number 15905
- Assessor Parcel Number 75947109
Community Details
Overview
- Larmac Association
- Built by Warmington Homes
Amenities
- Clubhouse
Recreation
- Tennis Courts
- Community Playground
- Community Pool
- Community Spa
- Hiking Trails
- Bike Trail
Ownership History
Purchase Details
Home Financials for this Owner
Home Financials are based on the most recent Mortgage that was taken out on this home.Purchase Details
Home Financials for this Owner
Home Financials are based on the most recent Mortgage that was taken out on this home.Purchase Details
Home Financials for this Owner
Home Financials are based on the most recent Mortgage that was taken out on this home.Purchase Details
Home Financials for this Owner
Home Financials are based on the most recent Mortgage that was taken out on this home.Purchase Details
Home Financials for this Owner
Home Financials are based on the most recent Mortgage that was taken out on this home.Purchase Details
Purchase Details
Home Financials for this Owner
Home Financials are based on the most recent Mortgage that was taken out on this home.Purchase Details
Home Financials for this Owner
Home Financials are based on the most recent Mortgage that was taken out on this home.Similar Homes in Ladera Ranch, CA
Home Values in the Area
Average Home Value in this Area
Purchase History
| Date | Type | Sale Price | Title Company |
|---|---|---|---|
| Grant Deed | $1,355,000 | Chicago Title Company | |
| Grant Deed | $1,330,000 | Chicago Title Co | |
| Grant Deed | $1,150,000 | Chicago Title Company | |
| Interfamily Deed Transfer | -- | None Available | |
| Grant Deed | $885,000 | California Title Company | |
| Interfamily Deed Transfer | -- | None Available | |
| Grant Deed | $1,290,000 | Southland Title Corporation | |
| Grant Deed | $1,080,000 | Commonwealth Land Title Co |
Mortgage History
| Date | Status | Loan Amount | Loan Type |
|---|---|---|---|
| Open | $1,065,000 | New Conventional | |
| Closed | $1,084,000 | Adjustable Rate Mortgage/ARM | |
| Previous Owner | $730,000 | New Conventional | |
| Previous Owner | $706,000 | New Conventional | |
| Previous Owner | $750,000 | New Conventional | |
| Previous Owner | $619,500 | New Conventional | |
| Previous Owner | $250,000 | Credit Line Revolving | |
| Previous Owner | $150,000 | Fannie Mae Freddie Mac | |
| Previous Owner | $864,000 | New Conventional | |
| Previous Owner | $185,000 | Credit Line Revolving | |
| Previous Owner | $480,000 | Unknown | |
| Previous Owner | $25,000 | Credit Line Revolving | |
| Previous Owner | $75,000 | Credit Line Revolving | |
| Closed | $108,000 | No Value Available |
Property History
| Date | Event | Price | Change | Sq Ft Price |
|---|---|---|---|---|
| 08/12/2019 08/12/19 | Sold | $1,355,000 | +4.3% | $396 / Sq Ft |
| 07/11/2019 07/11/19 | Pending | -- | -- | -- |
| 07/05/2019 07/05/19 | For Sale | $1,299,000 | -2.3% | $379 / Sq Ft |
| 11/09/2018 11/09/18 | Sold | $1,330,000 | +0.1% | $388 / Sq Ft |
| 10/03/2018 10/03/18 | For Sale | $1,329,000 | +15.6% | $388 / Sq Ft |
| 06/04/2014 06/04/14 | Sold | $1,150,000 | +4.6% | $336 / Sq Ft |
| 05/14/2014 05/14/14 | Pending | -- | -- | -- |
| 05/07/2014 05/07/14 | For Sale | $1,099,000 | -- | $321 / Sq Ft |
Tax History Compared to Growth
Tax History
| Year | Tax Paid | Tax Assessment Tax Assessment Total Assessment is a certain percentage of the fair market value that is determined by local assessors to be the total taxable value of land and additions on the property. | Land | Improvement |
|---|---|---|---|---|
| 2025 | $18,416 | $1,481,887 | $843,397 | $638,490 |
| 2024 | $18,416 | $1,452,831 | $826,860 | $625,971 |
| 2023 | $18,112 | $1,424,345 | $810,647 | $613,698 |
| 2022 | $17,823 | $1,396,417 | $794,752 | $601,665 |
| 2021 | $17,554 | $1,369,037 | $779,169 | $589,868 |
| 2020 | $17,318 | $1,355,000 | $771,180 | $583,820 |
| 2019 | $17,469 | $1,330,000 | $767,080 | $562,920 |
| 2018 | $16,642 | $1,238,974 | $662,403 | $576,571 |
| 2017 | $16,731 | $1,214,681 | $649,415 | $565,266 |
| 2016 | $16,540 | $1,190,864 | $636,681 | $554,183 |
| 2015 | $16,562 | $1,172,977 | $627,118 | $545,859 |
| 2014 | $14,315 | $960,299 | $401,394 | $558,905 |
Agents Affiliated with this Home
-

Seller's Agent in 2019
Shelley Black
Real Broker
(949) 233-8049
13 in this area
30 Total Sales
-
A
Buyer's Agent in 2019
Amy Koch
First Team Real Estate
-

Buyer's Agent in 2018
Dianna McGarvin
Harcourts Prime Properties
(949) 300-1600
1 in this area
66 Total Sales
-

Seller's Agent in 2014
Carissa Fetters
Veranda Realty
(949) 525-3221
22 in this area
34 Total Sales
-

Buyer's Agent in 2014
Mike Vartanian
Legacy Real Estate
(714) 584-2700
3 in this area
76 Total Sales
Map
Source: California Regional Multiple Listing Service (CRMLS)
MLS Number: OC14094145
APN: 759-471-09
- 23 Merrill Hill
- 10 Pickering Cir
- 43 Flintridge Ave
- 18 Beacon Point
- 15 Beacon Point
- 78 Three Vines Ct
- 27 Potters Bend
- 142 Main St
- 80 Three Vines Ct
- 15 Keystone Dr
- 14 Downing St
- 42 Livingston Place
- 46 Downing St
- 81 Mercantile Way
- 21 Dawnwood
- 8 Terrastar Ln
- 25 Winfield Dr
- 8 Marston Ln
- 3 Kyle Ct
- 53 Bainbridge Ave
