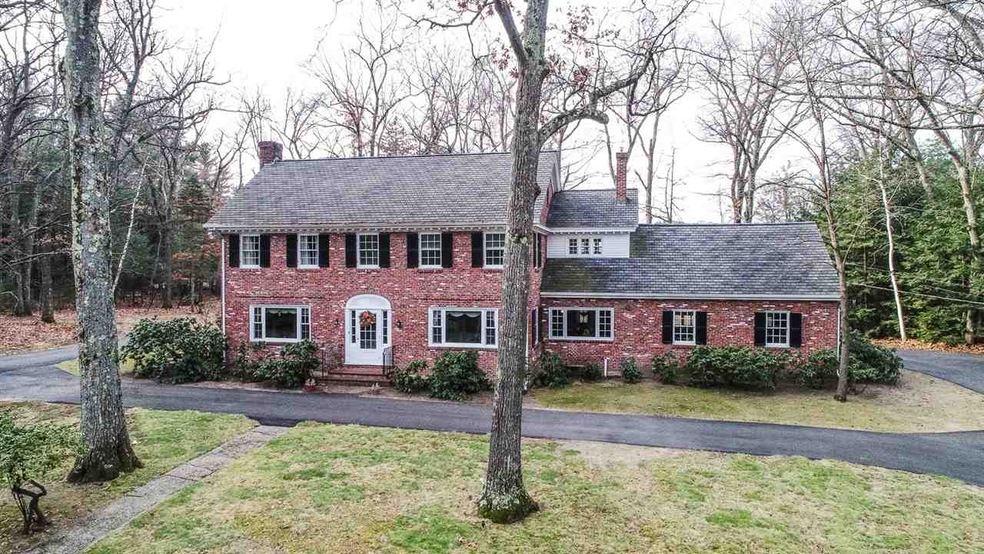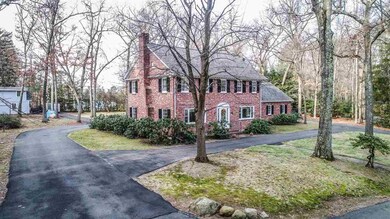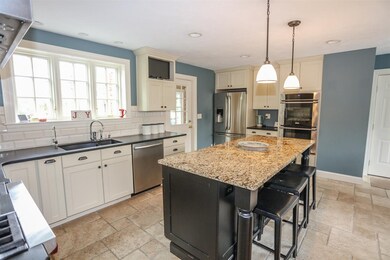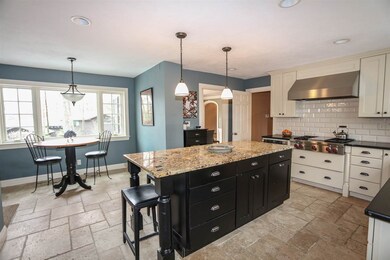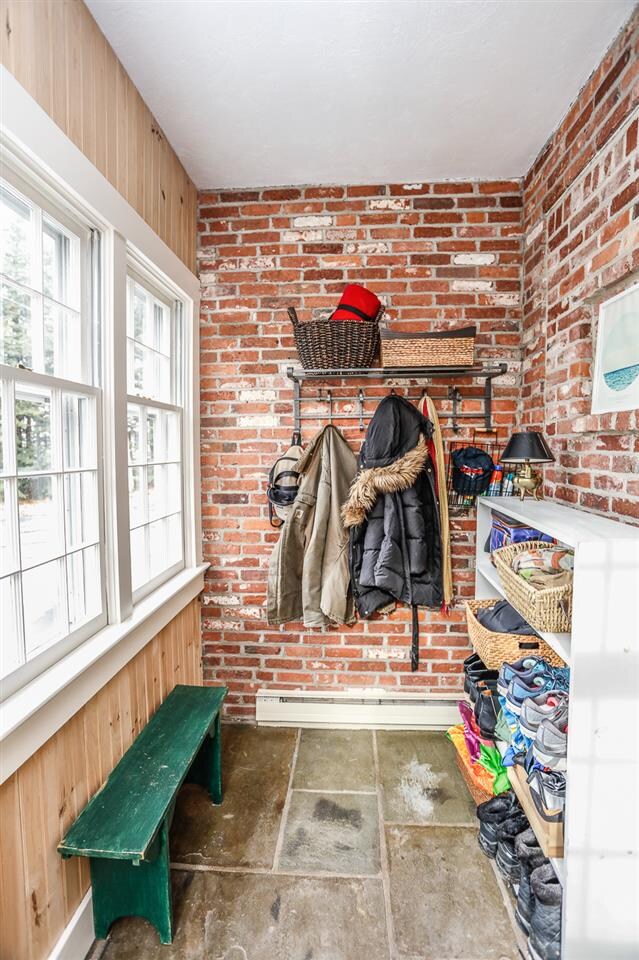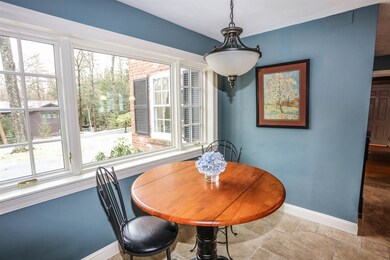
6 Beverlee Dr Nashua, NH 03064
North End Nashua NeighborhoodEstimated Value: $862,000 - $963,000
Highlights
- 1.35 Acre Lot
- Multiple Fireplaces
- 4 Car Direct Access Garage
- Colonial Architecture
- Wood Flooring
- En-Suite Primary Bedroom
About This Home
As of March 2019A MUST SEE!! This stunning brick colonial sits on a flat 1.3 acre lot abutting Nashua’s Greeley Park. Enter through the front door to find sparkling red oak floors, a spacious living room complete with fireplace, a sunny dining room with custom built-ins, a cozy office, powder room and mud room. The gorgeous new kitchen boasts stone countertops and high-end appliances, as well as a breakfast nook. Upstairs are 5 bedrooms and 3 bathrooms, each full of charm, as well as an enormous attic space. The finished basement has a HUGE recreational space and family room that are both perfect for any size family. The basement also includes a sixth bedroom/office and bathroom, making it a perfect retreat for guests! Completing the basement are a laundry room and hobby room, with separate access to the garage. This home has an attached two-car garage PLUS a carriage house out back that fits two more vehicles/boats! Schedule a private showing today!
Last Agent to Sell the Property
REAL Broker NH, LLC License #073010 Listed on: 01/17/2019
Home Details
Home Type
- Single Family
Est. Annual Taxes
- $12,092
Year Built
- Built in 1951
Lot Details
- 1.35 Acre Lot
- Level Lot
- Property is zoned RA
Parking
- 4 Car Direct Access Garage
Home Design
- Colonial Architecture
- Brick Exterior Construction
- Concrete Foundation
- Wood Frame Construction
- Shingle Roof
Interior Spaces
- 2-Story Property
- Multiple Fireplaces
- Dining Area
- Finished Basement
- Interior Basement Entry
Kitchen
- Stove
- Range Hood
- Microwave
- Dishwasher
- Kitchen Island
Flooring
- Wood
- Concrete
- Tile
Bedrooms and Bathrooms
- 5 Bedrooms
- En-Suite Primary Bedroom
Laundry
- Dryer
- Washer
Schools
- Charlotte Ave Elementary School
- Pennichuck Junior High School
- Nashua High School North
Utilities
- Baseboard Heating
- Heating System Uses Natural Gas
- Radiant Heating System
- 200+ Amp Service
- Natural Gas Water Heater
Listing and Financial Details
- Tax Lot 0032Q
Ownership History
Purchase Details
Home Financials for this Owner
Home Financials are based on the most recent Mortgage that was taken out on this home.Purchase Details
Home Financials for this Owner
Home Financials are based on the most recent Mortgage that was taken out on this home.Purchase Details
Purchase Details
Home Financials for this Owner
Home Financials are based on the most recent Mortgage that was taken out on this home.Similar Homes in Nashua, NH
Home Values in the Area
Average Home Value in this Area
Purchase History
| Date | Buyer | Sale Price | Title Company |
|---|---|---|---|
| Peov Sokhoeun | $324,933 | -- | |
| Provost Kelly J | $570,000 | -- | |
| Dewitt Susan Y | -- | -- | |
| Dewitt Charles M | $455,000 | -- |
Mortgage History
| Date | Status | Borrower | Loan Amount |
|---|---|---|---|
| Open | Provost Kelly J | $447,000 | |
| Closed | Provost Kelly J | $541,500 | |
| Previous Owner | Dewitt Charles M | $189,983 | |
| Previous Owner | Dewitt Charles M | $225,000 |
Property History
| Date | Event | Price | Change | Sq Ft Price |
|---|---|---|---|---|
| 03/19/2019 03/19/19 | Sold | $570,000 | -1.7% | $133 / Sq Ft |
| 01/24/2019 01/24/19 | Pending | -- | -- | -- |
| 01/17/2019 01/17/19 | For Sale | $579,900 | -- | $135 / Sq Ft |
Tax History Compared to Growth
Tax History
| Year | Tax Paid | Tax Assessment Tax Assessment Total Assessment is a certain percentage of the fair market value that is determined by local assessors to be the total taxable value of land and additions on the property. | Land | Improvement |
|---|---|---|---|---|
| 2023 | $13,332 | $731,300 | $161,400 | $569,900 |
| 2022 | $13,215 | $731,300 | $161,400 | $569,900 |
| 2021 | $13,721 | $590,900 | $121,000 | $469,900 |
| 2020 | $13,175 | $582,700 | $121,000 | $461,700 |
| 2019 | $12,405 | $570,100 | $121,000 | $449,100 |
| 2018 | $12,092 | $570,100 | $121,000 | $449,100 |
| 2017 | $14,050 | $544,800 | $99,400 | $445,400 |
| 2016 | $13,658 | $544,800 | $99,400 | $445,400 |
| 2015 | $13,364 | $544,800 | $99,400 | $445,400 |
| 2014 | $13,102 | $544,800 | $99,400 | $445,400 |
Agents Affiliated with this Home
-
Kendall Reyes

Seller's Agent in 2019
Kendall Reyes
REAL Broker NH, LLC
(603) 321-4268
5 in this area
65 Total Sales
-
Kristin Reyes

Seller Co-Listing Agent in 2019
Kristin Reyes
REAL Broker NH, LLC
(603) 489-7172
3 in this area
100 Total Sales
-
Laura Roussel
L
Buyer's Agent in 2019
Laura Roussel
Roussel Realty, LLC
(603) 557-1117
3 in this area
97 Total Sales
Map
Source: PrimeMLS
MLS Number: 4733405
APN: NASH-000056-000000-000032
- 25 Juliana Ave
- 15 Bartlett Ave
- 13 Juliana Ave Unit 11
- 1 Opal Way Unit 1
- 2 Opal Way Unit 2
- 3 Opal Way Unit 3
- 6 Smithfield Terrace
- 23 Juliana Ave Unit 8
- 21 Juliana Ave
- 37 Juliana Ave
- 31 Juliana Ave
- 31 Juliana Ave Unit 4
- 27 Juliana Ave
- 98 Wellington St
- 4 Edith Ave
- 43 Stark St
- 16 Roby Rd Unit 2527
- 2 Tufts Dr
- 15 Hall Ave
- 70 Concord St
- 6 Beverlee Dr
- 5 Hillside Dr
- 8 Beverlee Dr
- 1 Hillside Dr Unit 5460
- 7 Hillside Dr Unit 4447
- 9 Beverlee Dr
- 9 Hillside Dr Unit 3942
- 2 Hillside Dr Unit 6266
- 19 Baker St Unit 188192
- 4 Hillside Dr Unit 185186
- 6 Hillside Dr Unit 181183
- 11 Hillside Dr Unit 3337
- 8 Hillside Dr
- 10 Beverlee Dr
- 10 Baker St Unit 194196
- 11 Baker St Unit 6872
- 10 Hillside Dr Unit 171172
- 7 Beverlee Dr
- 13 Hillside Dr Unit 2932
- 17 Milk St
