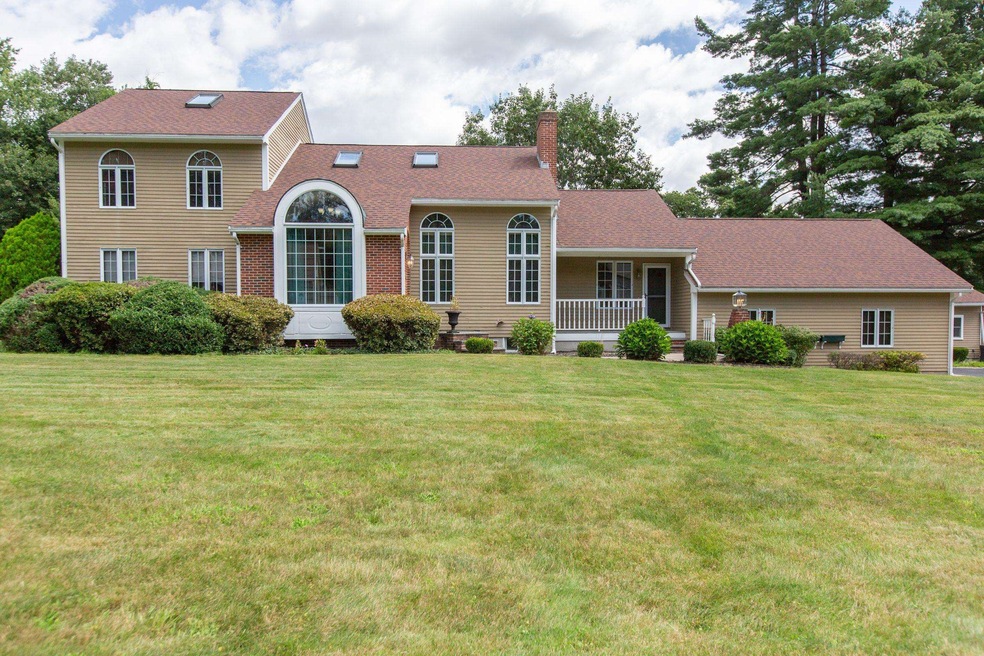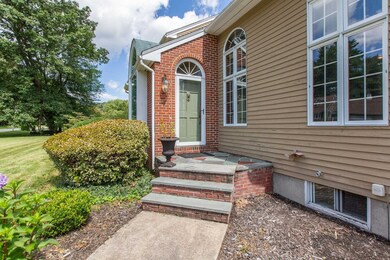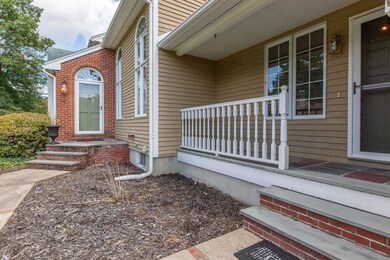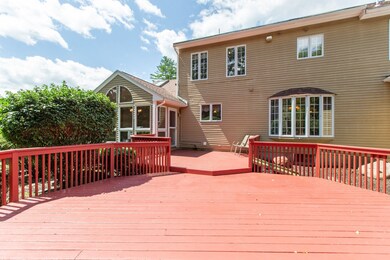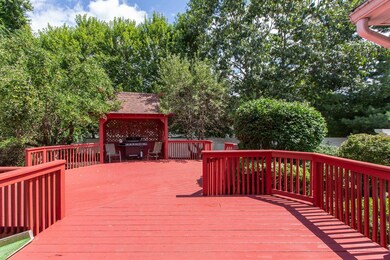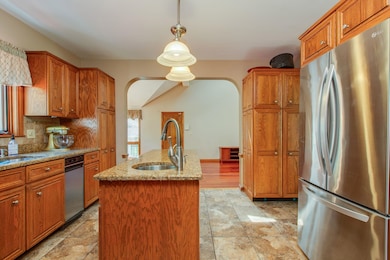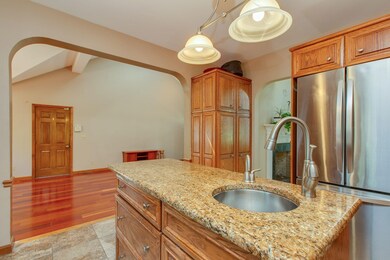
6 Birch Hill Rd Salem, NH 03079
Messers NeighborhoodEstimated Value: $800,000 - $1,006,000
Highlights
- 0.82 Acre Lot
- Contemporary Architecture
- Cathedral Ceiling
- Deck
- Multiple Fireplaces
- Wood Flooring
About This Home
As of March 2024MOTIVATED SELLER! SELLER WILL CONTRIBUTE $25,000.00 TOWARDS BUYERS CLOSING COST! BUY DOWN YOUR INTEREST RATE WITH THIS FANTASTIC SELLER OFFER! Don't let this great house pass you by offering an outstanding Attached In-Law with separate entrance, bedroom, kitchen, living room and bathroom. Laundry in basement and on second floor. This home offers a master bedroom with full bath on first floor, plenty of closet space, three bedrooms upstairs. Great home for entertaining, finished basement with bar room and 3/4-bathroom, 3 car garage, living room has cathedral ceilings exposing the loft, granite in the kitchen with stainless steel appliances. kitchen island offers prep sink and instant hot water. Public Water & Sewer! Agent is related to seller.
Last Agent to Sell the Property
Foundation Brokerage Group License #066044 Listed on: 08/14/2023
Last Buyer's Agent
A non PrimeMLS member
A Non PrimeMLS Agency
Home Details
Home Type
- Single Family
Est. Annual Taxes
- $11,637
Year Built
- Built in 1988
Lot Details
- 0.82 Acre Lot
- Partially Fenced Property
- Lot Sloped Up
- Irrigation
- Garden
Parking
- 3 Car Garage
Home Design
- Contemporary Architecture
- Concrete Foundation
- Wood Frame Construction
- Shingle Roof
- Clapboard
Interior Spaces
- 2-Story Property
- Bar
- Cathedral Ceiling
- Skylights
- Multiple Fireplaces
- Gas Fireplace
- Blinds
- Dining Area
Kitchen
- Electric Range
- Microwave
- Dishwasher
- Kitchen Island
Flooring
- Wood
- Laminate
- Tile
Bedrooms and Bathrooms
- 5 Bedrooms
- Main Floor Bedroom
- Bathroom on Main Level
- Soaking Tub
Finished Basement
- Basement Fills Entire Space Under The House
- Connecting Stairway
- Interior and Exterior Basement Entry
- Basement Storage
Outdoor Features
- Deck
Utilities
- Forced Air Heating System
- Heating System Uses Oil
- 200+ Amp Service
- Cable TV Available
Listing and Financial Details
- Tax Block 8356
Ownership History
Purchase Details
Home Financials for this Owner
Home Financials are based on the most recent Mortgage that was taken out on this home.Purchase Details
Purchase Details
Home Financials for this Owner
Home Financials are based on the most recent Mortgage that was taken out on this home.Purchase Details
Home Financials for this Owner
Home Financials are based on the most recent Mortgage that was taken out on this home.Similar Home in Salem, NH
Home Values in the Area
Average Home Value in this Area
Purchase History
| Date | Buyer | Sale Price | Title Company |
|---|---|---|---|
| Atallah Celine | $750,000 | None Available | |
| Hurley James J | -- | None Available | |
| Hurley James J | $675,000 | None Available | |
| Mckallagat James E | $440,000 | -- |
Mortgage History
| Date | Status | Borrower | Loan Amount |
|---|---|---|---|
| Open | Atallah Celine | $487,500 | |
| Previous Owner | Hurley James J | $375,000 | |
| Previous Owner | Hurley James J | $375,000 | |
| Previous Owner | Mckallagat James E | $320,000 | |
| Previous Owner | Mckallagat James E | $115,000 | |
| Previous Owner | Mckallagat James E | $275,000 |
Property History
| Date | Event | Price | Change | Sq Ft Price |
|---|---|---|---|---|
| 03/01/2024 03/01/24 | Sold | $750,000 | -11.8% | $162 / Sq Ft |
| 01/18/2024 01/18/24 | Pending | -- | -- | -- |
| 10/02/2023 10/02/23 | Price Changed | $849,900 | 0.0% | $183 / Sq Ft |
| 09/30/2023 09/30/23 | Price Changed | $849,999 | -5.6% | $184 / Sq Ft |
| 09/12/2023 09/12/23 | Price Changed | $899,999 | -5.3% | $194 / Sq Ft |
| 08/14/2023 08/14/23 | For Sale | $950,000 | +40.7% | $205 / Sq Ft |
| 09/14/2020 09/14/20 | Sold | $675,000 | -2.2% | $146 / Sq Ft |
| 07/29/2020 07/29/20 | Pending | -- | -- | -- |
| 06/27/2020 06/27/20 | For Sale | $689,900 | -- | $149 / Sq Ft |
Tax History Compared to Growth
Tax History
| Year | Tax Paid | Tax Assessment Tax Assessment Total Assessment is a certain percentage of the fair market value that is determined by local assessors to be the total taxable value of land and additions on the property. | Land | Improvement |
|---|---|---|---|---|
| 2024 | $12,760 | $725,000 | $189,000 | $536,000 |
| 2023 | $12,296 | $725,000 | $189,000 | $536,000 |
| 2022 | $11,636 | $725,000 | $189,000 | $536,000 |
| 2021 | $11,586 | $725,000 | $189,000 | $536,000 |
| 2020 | $11,567 | $525,300 | $134,700 | $390,600 |
| 2019 | $11,546 | $525,300 | $134,700 | $390,600 |
| 2018 | $11,352 | $525,300 | $134,700 | $390,600 |
| 2017 | $10,947 | $525,300 | $134,700 | $390,600 |
| 2016 | $10,732 | $525,300 | $134,700 | $390,600 |
| 2015 | $9,921 | $463,800 | $133,900 | $329,900 |
| 2014 | $9,642 | $463,800 | $133,900 | $329,900 |
| 2013 | $9,489 | $463,800 | $133,900 | $329,900 |
Agents Affiliated with this Home
-
Robin David
R
Seller's Agent in 2024
Robin David
Foundation Brokerage Group
(603) 340-8366
2 in this area
21 Total Sales
-
A
Buyer's Agent in 2024
A non PrimeMLS member
VT_ME_NH_NEREN
-
Team Zingales
T
Seller's Agent in 2020
Team Zingales
Team Zingales Realty, LLC
(888) 832-6910
4 in this area
188 Total Sales
-
Rosanna Zingales-Lopez
R
Seller Co-Listing Agent in 2020
Rosanna Zingales-Lopez
Team Zingales Realty, LLC
(617) 201-9184
5 in this area
87 Total Sales
Map
Source: PrimeMLS
MLS Number: 4965522
APN: SLEM-000120-008356
- 6 Birch Hill Rd
- 3 Pinewood Rd
- 7 Birch Hill Rd
- 5 Birch Hill Rd
- 10 Birch Hill Rd
- 7 Pinewood Rd
- 9 Birch Hill Rd
- 4 Birch Hill Rd
- 3 Birch Hill Rd
- 8 Pinewood Rd
- 91 Wheeler Ave
- 93 Wheeler Ave
- 10 Pinewood Rd
- 11 Birch Hill Rd
- 2 Redwood Rd
- 4 Redwood Rd
- 1 Birch Hill Rd
- 95 Wheeler Ave
- 95 Wheeler Ave Unit 1
- 89 Wheeler Ave
