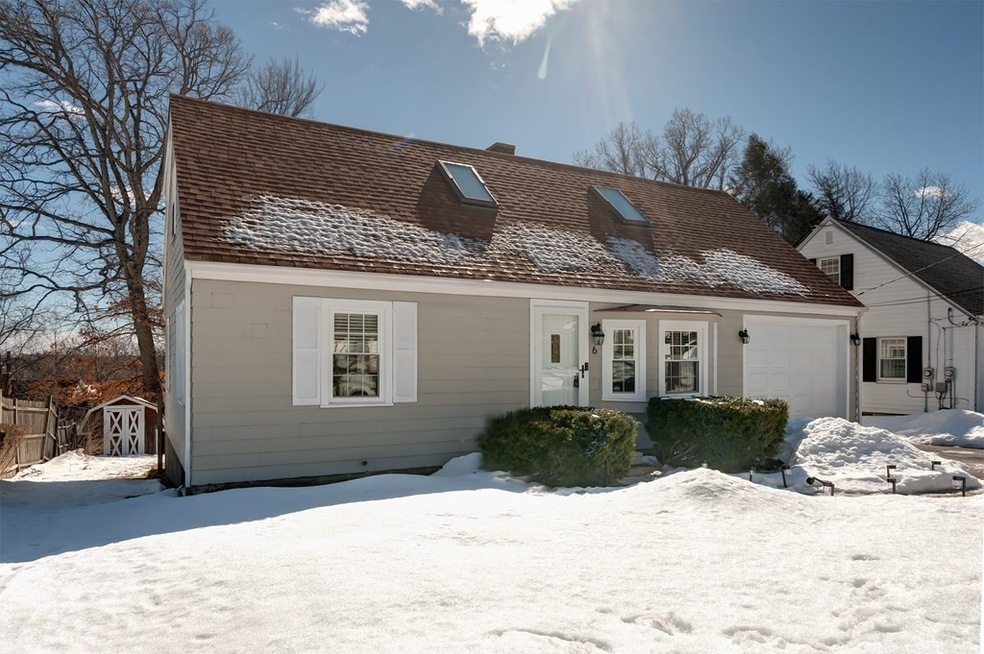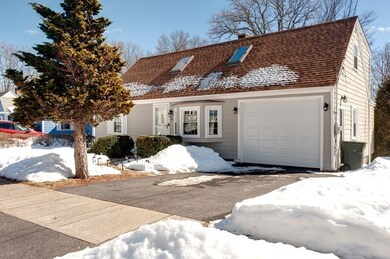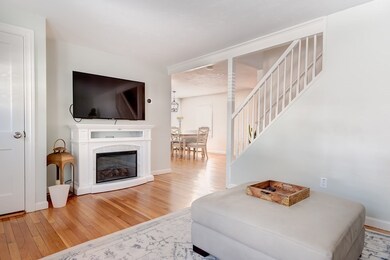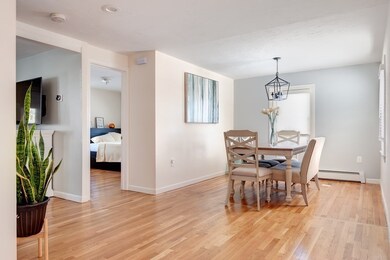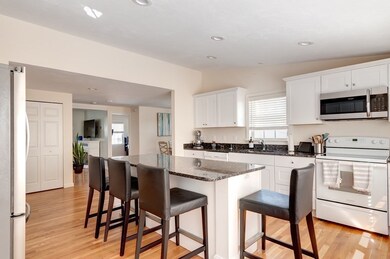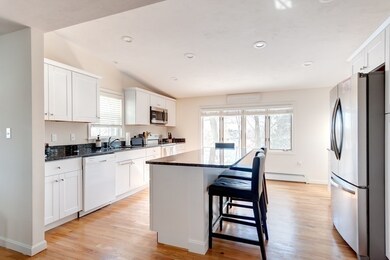
6 Birch Hill Rd Worcester, MA 01606
Indian Hill NeighborhoodHighlights
- Deck
- Fenced Yard
- Tankless Water Heater
- Wood Flooring
- Patio
- Storage Shed
About This Home
As of April 2021Are you looking for a great neighborhood to live in? This beautifully renovated Cape is available in a very desirable area. Complete renovation done two years ago. Beautiful open kitchen, with a separate dining area. First floor bedroom could be used as the primary. Full bathroom, and spacious living room complete the first floor. Upstairs you will find three more bedrooms with two of them being big enough to be the primary bedroom, and another full bathroom. Completely renovated in 2018. Roof is two years old, Heating system was rebuilt professionally two years old with a tankless Hot water added. Large, sectioned off basement for storage and laundry. Get that car out of the weather with your attached garage with interior access. The backyard offers a deck off the kitchen and cement patio set up. The storage shed allows that garage to park you car, not your lawn equipment. Showings begin immediately, easy to show. Any offers will be reviewed on Monday 3/1 at 5 pm.
Last Buyer's Agent
JOHN SNYDER
Redfin Corp.
Home Details
Home Type
- Single Family
Est. Annual Taxes
- $6,240
Year Built
- Built in 1943
Lot Details
- Fenced Yard
- Property is zoned RS-7
Parking
- 1 Car Garage
Kitchen
- Range
- Microwave
- Dishwasher
Flooring
- Wood
- Wall to Wall Carpet
- Tile
Laundry
- Dryer
- Washer
Outdoor Features
- Deck
- Patio
- Storage Shed
- Rain Gutters
Schools
- Burncoat High School
Utilities
- Window Unit Cooling System
- Hot Water Baseboard Heater
- Tankless Water Heater
Additional Features
- Basement
Listing and Financial Details
- Assessor Parcel Number M:37 B:034 L:00043
Ownership History
Purchase Details
Home Financials for this Owner
Home Financials are based on the most recent Mortgage that was taken out on this home.Purchase Details
Home Financials for this Owner
Home Financials are based on the most recent Mortgage that was taken out on this home.Purchase Details
Home Financials for this Owner
Home Financials are based on the most recent Mortgage that was taken out on this home.Purchase Details
Home Financials for this Owner
Home Financials are based on the most recent Mortgage that was taken out on this home.Similar Homes in Worcester, MA
Home Values in the Area
Average Home Value in this Area
Purchase History
| Date | Type | Sale Price | Title Company |
|---|---|---|---|
| Not Resolvable | $422,000 | None Available | |
| Not Resolvable | $315,000 | -- | |
| Not Resolvable | $150,000 | -- | |
| Deed | $244,900 | -- |
Mortgage History
| Date | Status | Loan Amount | Loan Type |
|---|---|---|---|
| Open | $394,340 | Purchase Money Mortgage | |
| Previous Owner | $156,250 | Stand Alone Refi Refinance Of Original Loan | |
| Previous Owner | $195,920 | Purchase Money Mortgage | |
| Previous Owner | $48,980 | No Value Available | |
| Previous Owner | $214,600 | No Value Available | |
| Previous Owner | $100,000 | No Value Available | |
| Previous Owner | $50,000 | No Value Available |
Property History
| Date | Event | Price | Change | Sq Ft Price |
|---|---|---|---|---|
| 04/15/2021 04/15/21 | Sold | $422,000 | +14.1% | $239 / Sq Ft |
| 03/02/2021 03/02/21 | Pending | -- | -- | -- |
| 02/26/2021 02/26/21 | For Sale | $370,000 | +17.5% | $210 / Sq Ft |
| 08/30/2019 08/30/19 | Sold | $315,000 | +5.0% | $178 / Sq Ft |
| 07/16/2019 07/16/19 | Pending | -- | -- | -- |
| 07/12/2019 07/12/19 | For Sale | $299,900 | +99.9% | $170 / Sq Ft |
| 09/10/2018 09/10/18 | Sold | $150,000 | 0.0% | $85 / Sq Ft |
| 04/24/2018 04/24/18 | Pending | -- | -- | -- |
| 04/16/2018 04/16/18 | For Sale | $150,000 | -- | $85 / Sq Ft |
Tax History Compared to Growth
Tax History
| Year | Tax Paid | Tax Assessment Tax Assessment Total Assessment is a certain percentage of the fair market value that is determined by local assessors to be the total taxable value of land and additions on the property. | Land | Improvement |
|---|---|---|---|---|
| 2025 | $6,240 | $473,100 | $110,900 | $362,200 |
| 2024 | $6,073 | $441,700 | $110,900 | $330,800 |
| 2023 | $5,861 | $408,700 | $96,400 | $312,300 |
| 2022 | $5,416 | $356,100 | $77,100 | $279,000 |
| 2021 | $4,900 | $301,000 | $61,700 | $239,300 |
| 2020 | $4,899 | $288,200 | $61,700 | $226,500 |
| 2019 | $3,893 | $216,300 | $55,500 | $160,800 |
| 2018 | $3,903 | $206,400 | $55,500 | $150,900 |
| 2017 | $3,729 | $194,000 | $55,500 | $138,500 |
| 2016 | $3,710 | $180,000 | $41,500 | $138,500 |
| 2015 | $3,613 | $180,000 | $41,500 | $138,500 |
| 2014 | $3,517 | $180,000 | $41,500 | $138,500 |
Agents Affiliated with this Home
-

Seller's Agent in 2021
James Taylor
Town Square Real Estate
(508) 736-2392
2 in this area
37 Total Sales
-
J
Buyer's Agent in 2021
JOHN SNYDER
Redfin Corp.
-

Seller's Agent in 2019
Sandra McGinnis
Coldwell Banker Realty - Northborough
(774) 275-0740
65 Total Sales
-
M
Buyer's Agent in 2019
Mariana Ravanales
Heritage & Main Real Estate Inc.
-
V
Seller's Agent in 2018
Vision Realty Group
Laer Realty
(617) 721-0013
217 Total Sales
Map
Source: MLS Property Information Network (MLS PIN)
MLS Number: 72790426
APN: WORC-000037-000034-000043
