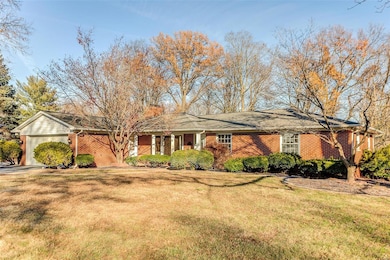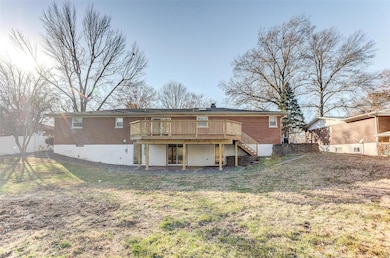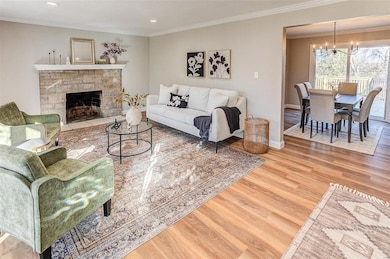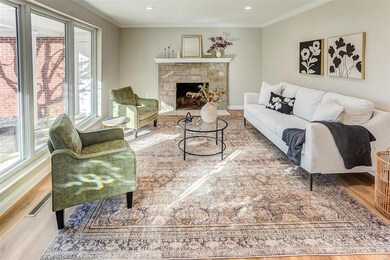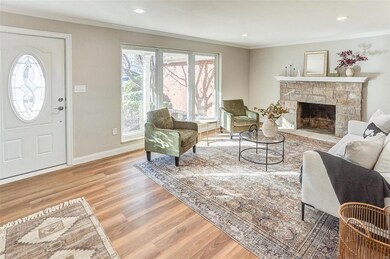
6 Bittersweet Ln Belleville, IL 62221
Highlights
- Traditional Architecture
- 2 Fireplaces
- 2 Car Attached Garage
- Backs to Trees or Woods
- Home Office
- Living Room
About This Home
As of January 2025This stunning all brick home has just been fully renovated and is ready for a new owner(s)! Gorgeous curb appeal in the Chenot Place neighborhood, this 3 bed/3 bath all-brick ranch with fully finished walkout basement has plenty of square footage and loads of living space! Offering three bedrooms on the main floor with two additional good-sized non-conforming rooms in lower level to serve as office space, media room, gym or additional beds, there is plenty of room for all your personal needs. A full bathroom, large laundry room and wet bar round out this great lower level area. Each level hosts w-b fireplaces with built-in shelving in lower level. A cozy den off the GORGEOUS kitchen offers additional built-ins, while the separate dining area offers formality for any special occasion. Gorgeous stone hearth in the formal living large picture windows and tons of natural daylight! Private backyard with BRAND NEW DECK - HVAC and H20 -2019.
Home Details
Home Type
- Single Family
Est. Annual Taxes
- $4,873
Year Built
- Built in 1977
Lot Details
- 0.37 Acre Lot
- Lot Dimensions are 160x101x145x100
- Backs to Trees or Woods
Parking
- 2 Car Attached Garage
- Driveway
Home Design
- Traditional Architecture
- Brick Exterior Construction
Interior Spaces
- 1-Story Property
- 2 Fireplaces
- Wood Burning Fireplace
- Family Room
- Living Room
- Dining Room
- Home Office
- Storage Room
Kitchen
- Range Hood
- Microwave
- Dishwasher
- Disposal
Flooring
- Carpet
- Concrete
- Ceramic Tile
- Luxury Vinyl Plank Tile
Bedrooms and Bathrooms
- 3 Bedrooms
Basement
- Basement Fills Entire Space Under The House
- Fireplace in Basement
- Finished Basement Bathroom
Schools
- Belle Valley Dist 119 Elementary And Middle School
- Belleville High School-East
Additional Features
- Shed
- Forced Air Heating System
Listing and Financial Details
- Assessor Parcel Number 08-24.0-110-003
Ownership History
Purchase Details
Home Financials for this Owner
Home Financials are based on the most recent Mortgage that was taken out on this home.Purchase Details
Home Financials for this Owner
Home Financials are based on the most recent Mortgage that was taken out on this home.Purchase Details
Home Financials for this Owner
Home Financials are based on the most recent Mortgage that was taken out on this home.Purchase Details
Home Financials for this Owner
Home Financials are based on the most recent Mortgage that was taken out on this home.Map
Similar Homes in Belleville, IL
Home Values in the Area
Average Home Value in this Area
Purchase History
| Date | Type | Sale Price | Title Company |
|---|---|---|---|
| Warranty Deed | $350,000 | First American Title | |
| Warranty Deed | $220,000 | Town & Country Title | |
| Warranty Deed | $170,000 | Benchmark Title Company | |
| Warranty Deed | $170,000 | Benchmark Title Company |
Mortgage History
| Date | Status | Loan Amount | Loan Type |
|---|---|---|---|
| Open | $350,000 | VA | |
| Previous Owner | $272,000 | Commercial | |
| Previous Owner | $153,000 | Purchase Money Mortgage | |
| Previous Owner | $161,500 | Fannie Mae Freddie Mac | |
| Previous Owner | $65,000 | Unknown |
Property History
| Date | Event | Price | Change | Sq Ft Price |
|---|---|---|---|---|
| 01/27/2025 01/27/25 | Sold | $350,000 | -2.0% | $149 / Sq Ft |
| 01/24/2025 01/24/25 | Pending | -- | -- | -- |
| 12/13/2024 12/13/24 | For Sale | $357,000 | +2.0% | $152 / Sq Ft |
| 12/13/2024 12/13/24 | Off Market | $350,000 | -- | -- |
| 07/26/2024 07/26/24 | Sold | $220,000 | -2.2% | $88 / Sq Ft |
| 07/19/2024 07/19/24 | Pending | -- | -- | -- |
| 06/10/2024 06/10/24 | For Sale | $225,000 | -- | $90 / Sq Ft |
Tax History
| Year | Tax Paid | Tax Assessment Tax Assessment Total Assessment is a certain percentage of the fair market value that is determined by local assessors to be the total taxable value of land and additions on the property. | Land | Improvement |
|---|---|---|---|---|
| 2023 | $4,873 | $67,283 | $10,791 | $56,492 |
| 2022 | $4,551 | $61,278 | $9,828 | $51,450 |
| 2021 | $4,461 | $58,763 | $9,425 | $49,338 |
| 2020 | $4,336 | $54,725 | $8,777 | $45,948 |
| 2019 | $4,205 | $54,449 | $9,080 | $45,369 |
| 2018 | $4,036 | $53,059 | $8,848 | $44,211 |
| 2017 | $3,919 | $51,646 | $8,612 | $43,034 |
| 2016 | $3,913 | $49,866 | $8,315 | $41,551 |
| 2014 | $3,467 | $49,548 | $9,371 | $40,177 |
| 2013 | $2,875 | $49,548 | $9,371 | $40,177 |
Source: MARIS MLS
MLS Number: MIS24076045
APN: 08-24.0-110-003
- 29 Zinnia Dr
- 1607 Thunderbird Ln
- 1530 Thunderbird Ln
- 1519 Progress Ln
- 1865 Spruce Hill Dr
- 204 Lincolnshire Blvd
- 213 Todd Ln
- 917 Mayfair Dr
- 2700 Woods Way
- 908 Fox Glenn Ln
- 1725 Spruce Hill Dr
- 309 Todd Ln
- 904 Mayfair Dr
- 321 Todd Ln
- 2707 E Main St
- 890 Crosswinds Dr
- 246 Wingate Blvd
- 2518 London Ln
- 2602 E Main St
- 107 Northland Dr

