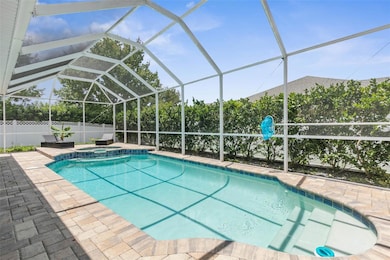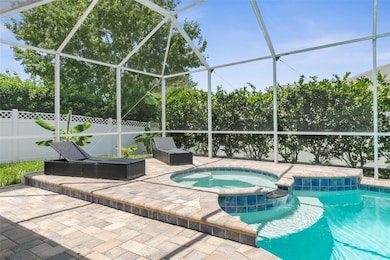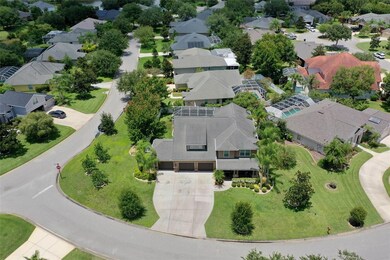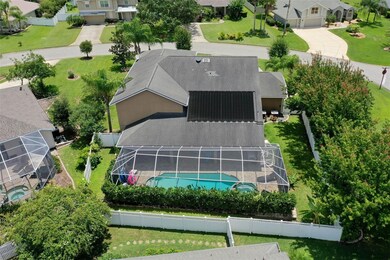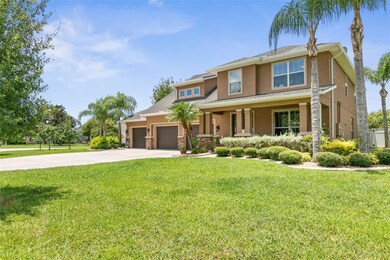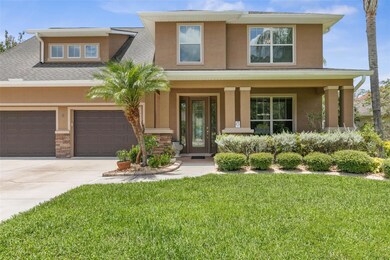6 Black Pine Way Ormond Beach, FL 32174
Deer Creek NeighborhoodEstimated payment $4,170/month
Highlights
- Screened Pool
- Loft
- Great Room
- Main Floor Primary Bedroom
- High Ceiling
- Tennis Courts
About This Home
Under contract-accepting backup offers. ** GREAT PRICE LOCATED IN BREAKAWAY TRAILS ** Welcome to your dream home in the beautiful Breakaway Trails community! This stunning 2-story residence offers luxurious living with 4 bedrooms, 3.5 bathrooms, and nearly 3,300 square feet of elegantly designed space. Situated in a guard-gated exclusive neighborhood, this property combines both privacy and sophistication. Step inside to find a spacious great room and dining area seamlessly flowing together, enhanced by beautiful tile flooring throughout. Triple sliding glass doors open up to a large, screened lanai and sparkling pool area, perfect for entertaining or relaxing. The chef’s kitchen is a true highlight, featuring granite countertops, stainless steel appliances - NEW REFRIGERATOR 2025, and a convenient bar for additional seating. An ensuite bedroom downstairs provides privacy and comfort, with its own bath featuring a garden tub and a walk-in shower. Upstairs, you'll find three additional bedrooms and a versatile flex area, ideal for a home office or living room .. endless options await!! The laundry room is conveniently located on this floor, making household chores a breeze. This home also boasts modern conveniences including a newer water heater and microwave, dual A/C units, and newer pool screens. The expansive 3-car garage and fully fenced backyard add to the appeal of this immaculate property. Don’t miss out on this exceptional opportunity to own a piece of paradise in Breakaway Trails. This home truly offers the best in luxury living and community amenities. BRING OFFERS!!!
Listing Agent
REALTY EXECUTIVES OCEANSIDE Brokerage Phone: 386-506-8008 License #3307759 Listed on: 08/01/2025

Home Details
Home Type
- Single Family
Est. Annual Taxes
- $6,011
Year Built
- Built in 2013
Lot Details
- 0.26 Acre Lot
- Southeast Facing Home
- Irrigation Equipment
HOA Fees
- $143 Monthly HOA Fees
Parking
- 3 Car Attached Garage
Home Design
- Bi-Level Home
- Slab Foundation
- Shingle Roof
- Concrete Siding
- Block Exterior
- Stucco
Interior Spaces
- 3,289 Sq Ft Home
- Crown Molding
- High Ceiling
- Ceiling Fan
- Awning
- Window Treatments
- Sliding Doors
- Great Room
- Family Room
- Den
- Loft
- Bonus Room
- Ceramic Tile Flooring
- Attic Fan
Kitchen
- Eat-In Kitchen
- Convection Oven
- Range
- Recirculated Exhaust Fan
- Microwave
- Ice Maker
- Dishwasher
- Disposal
Bedrooms and Bathrooms
- 4 Bedrooms
- Primary Bedroom on Main
- Walk-In Closet
- Soaking Tub
Laundry
- Laundry Room
- Dryer
- Washer
Pool
- Screened Pool
- In Ground Spa
- Gunite Pool
- Fence Around Pool
- Solar Power Pool Pump
- Pool Tile
- Pool Lighting
Schools
- Pathways Elementary School
- David C Hinson Sr Middle School
- Mainland High School
Utilities
- Central Air
- Heating Available
- Thermostat
- Underground Utilities
- Electric Water Heater
- Phone Available
- Cable TV Available
Additional Features
- Solar Heating System
- Private Mailbox
Listing and Financial Details
- Visit Down Payment Resource Website
- Legal Lot and Block 46 / 0 / 0
- Assessor Parcel Number 41-23-06-00-0460
Community Details
Overview
- Association fees include 24-Hour Guard, pool, ground maintenance, recreational facilities, security
- Leland Management Association, Phone Number (386) 673-0901
- Visit Association Website
- Breakaway Trails Subdivision
Recreation
- Tennis Courts
- Community Playground
- Community Pool
- Park
Security
- Security Guard
Map
Home Values in the Area
Average Home Value in this Area
Tax History
| Year | Tax Paid | Tax Assessment Tax Assessment Total Assessment is a certain percentage of the fair market value that is determined by local assessors to be the total taxable value of land and additions on the property. | Land | Improvement |
|---|---|---|---|---|
| 2026 | $6,255 | $424,691 | -- | -- |
| 2025 | $6,255 | $424,691 | -- | -- |
| 2024 | $5,862 | $412,723 | -- | -- |
| 2023 | $5,862 | $400,702 | $0 | $0 |
| 2022 | $5,692 | $389,031 | $0 | $0 |
| 2021 | $5,912 | $377,700 | $0 | $0 |
| 2020 | $5,825 | $372,485 | $0 | $0 |
| 2019 | $5,728 | $364,110 | $0 | $0 |
| 2018 | $5,763 | $357,321 | $0 | $0 |
| 2017 | $5,884 | $349,972 | $0 | $0 |
| 2016 | $5,966 | $342,774 | $0 | $0 |
| 2015 | $6,161 | $340,391 | $0 | $0 |
| 2014 | $6,123 | $337,689 | $0 | $0 |
Property History
| Date | Event | Price | List to Sale | Price per Sq Ft |
|---|---|---|---|---|
| 02/02/2026 02/02/26 | Pending | -- | -- | -- |
| 12/30/2025 12/30/25 | For Sale | $679,000 | 0.0% | $206 / Sq Ft |
| 12/15/2025 12/15/25 | Pending | -- | -- | -- |
| 12/08/2025 12/08/25 | Price Changed | $679,000 | -2.9% | $206 / Sq Ft |
| 10/08/2025 10/08/25 | Price Changed | $699,000 | -4.1% | $213 / Sq Ft |
| 08/18/2025 08/18/25 | Price Changed | $729,000 | -2.7% | $222 / Sq Ft |
| 08/01/2025 08/01/25 | For Sale | $749,000 | -- | $228 / Sq Ft |
Purchase History
| Date | Type | Sale Price | Title Company |
|---|---|---|---|
| Interfamily Deed Transfer | -- | Attorney | |
| Corporate Deed | $408,944 | Southern Title Hldg Co Llc |
Mortgage History
| Date | Status | Loan Amount | Loan Type |
|---|---|---|---|
| Open | $327,155 | New Conventional |
Source: Stellar MLS
MLS Number: FC311606
APN: 4123-06-00-0460
- 261 Tracy St
- 180 Black Hickory Way
- 63 Saddlers Run
- 48 Black Hickory Way
- 2015 Griffin St
- 18 Black Creek Way
- 3 Clydesdale Dr
- 14 Abacus Ave
- 32 Peruvian Ln
- 28 Peruvian Ln
- 20 Abacus Ave
- 109 Forest Quest
- 1905 Linville Rd
- 308 Endora St
- 43 Levee Ln
- 45 Levee Ln
- 10 Cantilever Ct
- 67 Ravenwood Ct
- 15 Circle Creek Way
- 31 Abacus Ave

