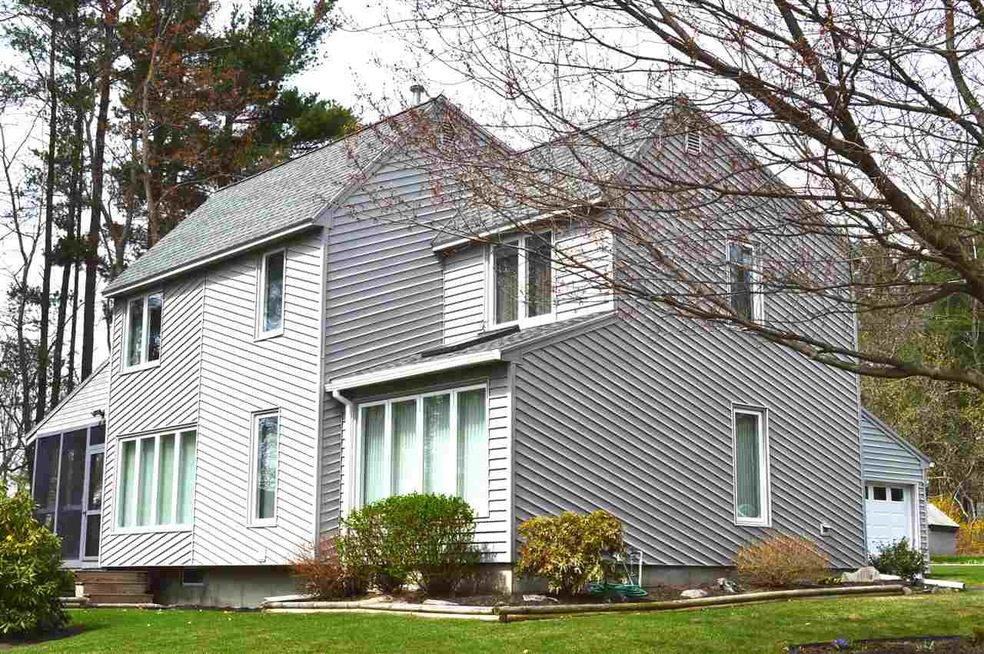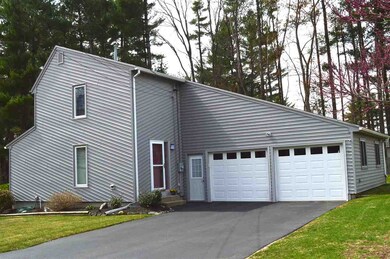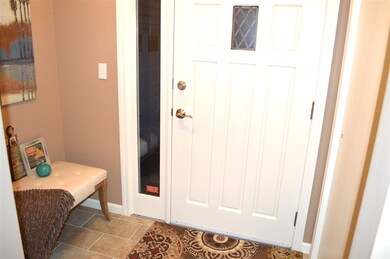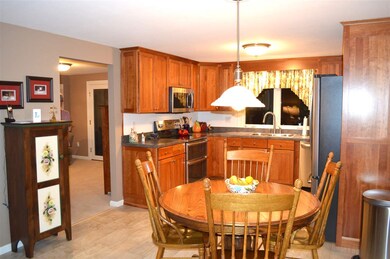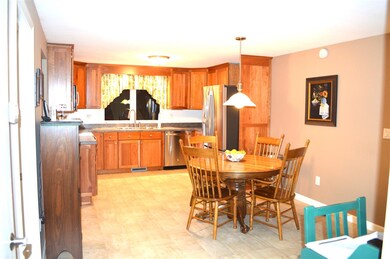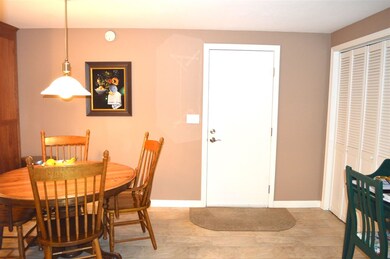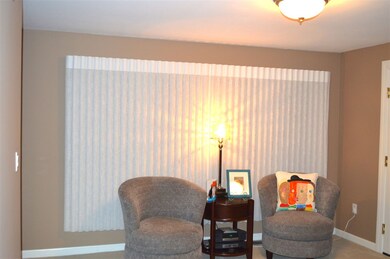
6 Bradford St Nashua, NH 03063
Northwest Nashua NeighborhoodEstimated Value: $582,000 - $614,279
Highlights
- Deck
- 2 Car Attached Garage
- Ceramic Tile Flooring
- Enclosed patio or porch
- Shed
- Landscaped
About This Home
As of July 2017This meticulously kept Contemporary home has it all! This home is turn key and there's nothing to do but move in! Eat-in Kitchen has Gregory J. laminate flooring, Cherry cabinets with SS appliances, fridge, microwave, range, dishwasher, pantry, closet, Formal Living Room has carpet, Den has carpet and french doors that lead out to the Sunroom. 1/2 Bath with Laundry has Gregory J. Laminate flooring and is located off the Kitchen, Second floor has spacious Master Bedroom with Bamboo hardwood flooring, ceiling fan, 2nd and 3rd spacious carpeted bedrooms each with its own ceiling fan, full bath has tile shower, and tile floor. In the lower level is the Family Room spacious enough for watching your favorite movie, the other side to have an office, lots of storage and closet space as well as a 1/2 Bath. Beautifully landscaped yard has irrigation system, 8x10 Shed, 20x10 Deck, raised gardens and perennial plants such as Holly, Rhododendron, Daylilies, Bleeding heart and hosta to name a few. Garage accommodates 2 vehicles and has work bench and cabinetry for storage.
Last Agent to Sell the Property
BHHS Verani Nashua License #061810 Listed on: 04/06/2017

Home Details
Home Type
- Single Family
Est. Annual Taxes
- $7,604
Year Built
- 1983
Lot Details
- 0.31 Acre Lot
- Partially Fenced Property
- Landscaped
- Level Lot
- Irrigation
Parking
- 2 Car Attached Garage
Home Design
- Concrete Foundation
- Wood Frame Construction
- Shingle Roof
- Vinyl Siding
Interior Spaces
- 2-Story Property
- Interior Basement Entry
Kitchen
- Electric Range
- Microwave
- Dishwasher
- Disposal
Flooring
- Carpet
- Laminate
- Ceramic Tile
Bedrooms and Bathrooms
- 3 Bedrooms
Outdoor Features
- Deck
- Enclosed patio or porch
- Shed
Utilities
- Heating System Uses Natural Gas
- Gas Water Heater
Listing and Financial Details
- Exclusions: Washer/Dryer
- Legal Lot and Block 2877 / 5670
- 25% Total Tax Rate
Ownership History
Purchase Details
Home Financials for this Owner
Home Financials are based on the most recent Mortgage that was taken out on this home.Purchase Details
Purchase Details
Similar Homes in Nashua, NH
Home Values in the Area
Average Home Value in this Area
Purchase History
| Date | Buyer | Sale Price | Title Company |
|---|---|---|---|
| Vallois Jason A | $335,000 | -- | |
| J D Hill & D L Hill Ft | -- | -- | |
| Hill J David | $127,000 | -- |
Mortgage History
| Date | Status | Borrower | Loan Amount |
|---|---|---|---|
| Open | Vallois Jason A | $80,000 | |
| Open | Vallois Jason A | $301,500 | |
| Previous Owner | Hill J David | $100,000 |
Property History
| Date | Event | Price | Change | Sq Ft Price |
|---|---|---|---|---|
| 07/07/2017 07/07/17 | Sold | $335,000 | -0.9% | $145 / Sq Ft |
| 05/07/2017 05/07/17 | Pending | -- | -- | -- |
| 04/27/2017 04/27/17 | Price Changed | $338,000 | -3.4% | $146 / Sq Ft |
| 04/06/2017 04/06/17 | For Sale | $350,000 | -- | $152 / Sq Ft |
Tax History Compared to Growth
Tax History
| Year | Tax Paid | Tax Assessment Tax Assessment Total Assessment is a certain percentage of the fair market value that is determined by local assessors to be the total taxable value of land and additions on the property. | Land | Improvement |
|---|---|---|---|---|
| 2023 | $7,604 | $417,100 | $133,900 | $283,200 |
| 2022 | $7,537 | $417,100 | $133,900 | $283,200 |
| 2021 | $7,268 | $313,000 | $93,800 | $219,200 |
| 2020 | $7,077 | $313,000 | $93,800 | $219,200 |
| 2019 | $6,811 | $313,000 | $93,800 | $219,200 |
| 2018 | $6,639 | $313,000 | $93,800 | $219,200 |
| 2017 | $6,484 | $251,400 | $72,700 | $178,700 |
| 2016 | $6,230 | $248,500 | $72,700 | $175,800 |
| 2015 | $6,096 | $248,500 | $72,700 | $175,800 |
| 2014 | $5,909 | $245,700 | $72,700 | $173,000 |
Agents Affiliated with this Home
-
Charlotte Marrocco-Mohler

Seller's Agent in 2017
Charlotte Marrocco-Mohler
BHHS Verani Nashua
(603) 620-2668
23 in this area
264 Total Sales
-
Elizabeth LeClaire-Furbush

Buyer's Agent in 2017
Elizabeth LeClaire-Furbush
Keller Williams Realty-Metropolitan
(603) 689-8998
6 in this area
84 Total Sales
Map
Source: PrimeMLS
MLS Number: 4625731
APN: NASH-000000-000000-000463H
- 64 Lochmere Ln Unit U408
- 7 Deerwood Dr Unit C
- 33 Stanstead Place Unit U341
- 5 Dumaine Ave Unit C
- 5 Dumaine Ave Unit D
- 5 Dumaine Ave Unit H
- 5 Dumaine Ave Unit I
- 5 Dumaine Ave Unit J
- 5 Dumaine Ave Unit K
- 5 Dumaine Ave Unit L
- 41 Albury Stone Cir Unit U198
- 37 Windemere Way Unit U161
- 23 Heathrow Ct Unit U440
- 24 Heathrow Ct Unit U439
- 15 Heathrow Ct Unit U445
- 8 Heathrow Ct Unit U449
- 237 Stonebridge Dr
- 218 Millwright Dr Unit 218
- 2 Roedean Dr Unit UA304
- 3 New Haven Dr Unit UG206
