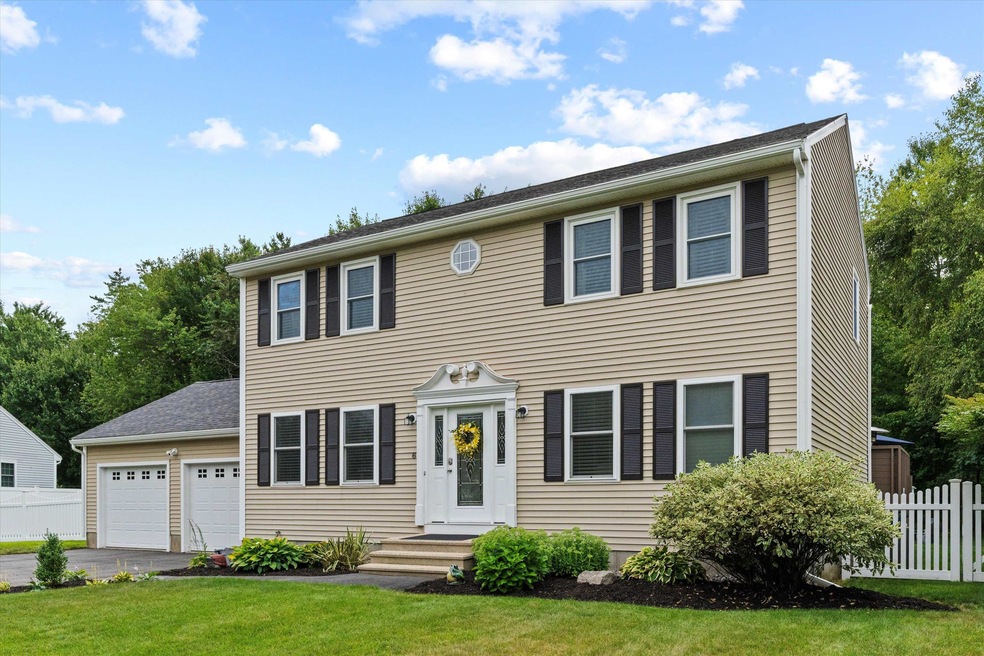
6 Brant Dr MerriMacK, NH 03054
Estimated payment $4,368/month
Highlights
- Very Popular Property
- Deck
- 2 Car Direct Access Garage
- Colonial Architecture
- Wooded Lot
- Walk-In Closet
About This Home
Welcome to this beautifully updated and meticulously maintained 3 bedroom Colonial in desirable Mallard Point! This home is move-in ready with a 2 year new furnace and A/C, brand new kitchen appliances and a new water treatment system and propane tank. Walking through the front door you'll view a tiled entry, newly carpeted living room, and gleaming hardwood floors throughout the beautiful eat-in kitchen, hallway to bathroom and additional room for use as formal dining room or office space. New carpeting on stairs and throughout the 2nd floor leads to a sizeable primary bedroom with walk in closets and 2 other cheerful bedrooms and a full bath. Just wait until you see the finished basement and exercise room! An additional unfinished area for dry storage and backyard access completes this well planned space. Relax on the multitiered deck in the level, fully fenced back yard where kids and pets can play while you BBQ and entertain friends and family. Imagine ending your day toasting s'mores around the inviting firepit or taking an evening stroll through the cul-de-sac neighborhood. Commuters will appreciate the easy access to Rt. 3, airports, great restaurants and plentiful shopping. Outdoor adventurers/hikers will enjoy the close proximity to Wildcat Falls Conservation Area and Horse Hill Nature Preserve. Come take a look, you won't be disappointed!
Join us for an Open House on Sunday August 10th, 12-2pm
Home Details
Home Type
- Single Family
Est. Annual Taxes
- $9,915
Year Built
- Built in 1992
Lot Details
- 0.31 Acre Lot
- Level Lot
- Irrigation Equipment
- Wooded Lot
Parking
- 2 Car Direct Access Garage
Home Design
- Colonial Architecture
- Concrete Foundation
- Wood Frame Construction
- Vinyl Siding
Interior Spaces
- Property has 2 Levels
- Blinds
- Living Room
- Dining Room
Kitchen
- Gas Range
- Microwave
- Dishwasher
Bedrooms and Bathrooms
- 3 Bedrooms
- Walk-In Closet
Laundry
- Laundry on main level
- Washer and Dryer Hookup
Basement
- Heated Basement
- Basement Fills Entire Space Under The House
- Interior Basement Entry
Accessible Home Design
- Accessible Washer and Dryer
- Hard or Low Nap Flooring
Outdoor Features
- Deck
- Shed
Utilities
- Central Air
- Underground Utilities
- Cable TV Available
Listing and Financial Details
- Legal Lot and Block 53 / 529
- Assessor Parcel Number 6D
Community Details
Overview
- Mallard Point Subdivision
Recreation
- Trails
Map
Home Values in the Area
Average Home Value in this Area
Tax History
| Year | Tax Paid | Tax Assessment Tax Assessment Total Assessment is a certain percentage of the fair market value that is determined by local assessors to be the total taxable value of land and additions on the property. | Land | Improvement |
|---|---|---|---|---|
| 2024 | $9,915 | $479,200 | $181,700 | $297,500 |
| 2023 | $9,118 | $468,800 | $181,700 | $287,100 |
| 2022 | $8,148 | $468,800 | $181,700 | $287,100 |
| 2021 | $8,049 | $468,800 | $181,700 | $287,100 |
| 2020 | $7,735 | $321,500 | $143,800 | $177,700 |
| 2019 | $7,758 | $321,500 | $143,800 | $177,700 |
| 2018 | $7,755 | $321,500 | $143,800 | $177,700 |
| 2017 | $7,513 | $321,500 | $143,800 | $177,700 |
| 2016 | $7,327 | $321,500 | $143,800 | $177,700 |
| 2015 | $6,551 | $265,000 | $115,800 | $149,200 |
| 2014 | $6,384 | $265,000 | $115,800 | $149,200 |
| 2013 | $6,171 | $258,100 | $115,800 | $142,300 |
Property History
| Date | Event | Price | Change | Sq Ft Price |
|---|---|---|---|---|
| 08/08/2025 08/08/25 | For Sale | $647,000 | +2.2% | $346 / Sq Ft |
| 09/20/2023 09/20/23 | Sold | $633,000 | +6.9% | $266 / Sq Ft |
| 08/21/2023 08/21/23 | Pending | -- | -- | -- |
| 08/17/2023 08/17/23 | For Sale | $592,000 | +72.8% | $248 / Sq Ft |
| 12/31/2015 12/31/15 | Sold | $342,500 | +0.8% | $127 / Sq Ft |
| 11/27/2015 11/27/15 | Pending | -- | -- | -- |
| 11/22/2015 11/22/15 | For Sale | $339,900 | -- | $126 / Sq Ft |
Purchase History
| Date | Type | Sale Price | Title Company |
|---|---|---|---|
| Warranty Deed | -- | -- | |
| Warranty Deed | $342,533 | -- | |
| Deed | $324,900 | -- |
Mortgage History
| Date | Status | Loan Amount | Loan Type |
|---|---|---|---|
| Open | $412,500 | Stand Alone Refi Refinance Of Original Loan | |
| Closed | $411,450 | Stand Alone Refi Refinance Of Original Loan | |
| Closed | $255,000 | Stand Alone Refi Refinance Of Original Loan | |
| Previous Owner | $250,800 | Stand Alone Refi Refinance Of Original Loan | |
| Previous Owner | $253,800 | Unknown | |
| Previous Owner | $259,900 | Purchase Money Mortgage |
Similar Homes in MerriMacK, NH
Source: PrimeMLS
MLS Number: 5055734
APN: MRMK-000006D-000529-000053
- 10 Center St
- 4 Twin Bridge Rd
- 3 Gilbert Dr
- 7 Rollins Ct
- 4 Lynn Dr
- 360 Daniel Webster Hwy
- 1 Colonial Dr
- 1 Vanderbilt Dr
- 2 Executive Park Dr
- 246 Daniel Webster Hwy
- 15 Iron Horse Dr
- 3931 Old Brown Ave Unit 61
- 49 Technology Dr
- 3 Lexington Ct
- 3027 Brown Ave
- 66 Hawthorne Dr
- 37 Hawthorne Dr
- 38 Hawthorne Dr
- 1 Innovation Way
- 1 Innovation Way Unit 112






