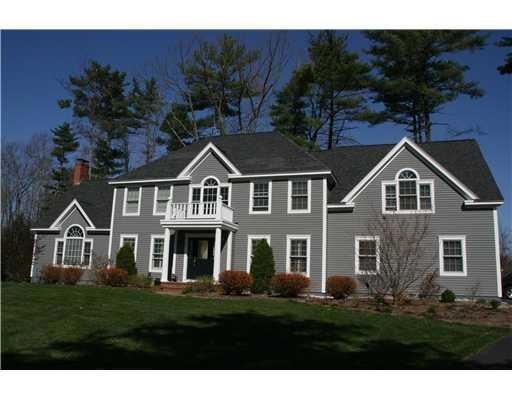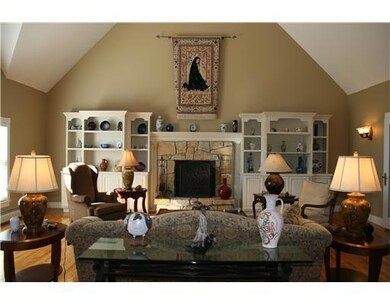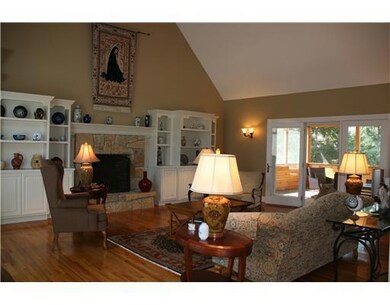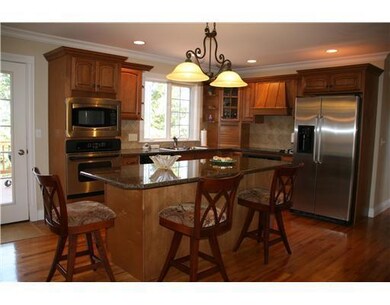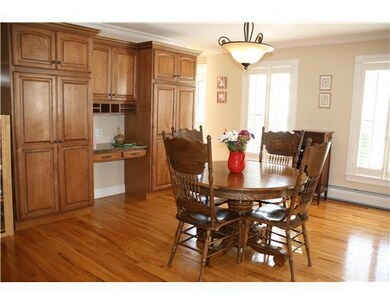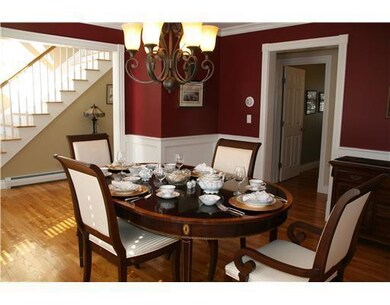
$1,095,000
- 5 Beds
- 4 Baths
- 3,578 Sq Ft
- 61 Woodville Rd
- Falmouth, ME
Creative and imaginative space in this well-thought-out modern Falmouth beauty! Plenty of room for entertaining or multi-generational living. Enjoy the soaring ceilings in the spacious kitchen. Plenty of space to gather around the enormous island and plenty of light from the stained-glass windows and the sliders to the deck/patio area. There are 2 ensuite bedroom suites with 2
Edmund Gardner III Gardner Real Estate Group
