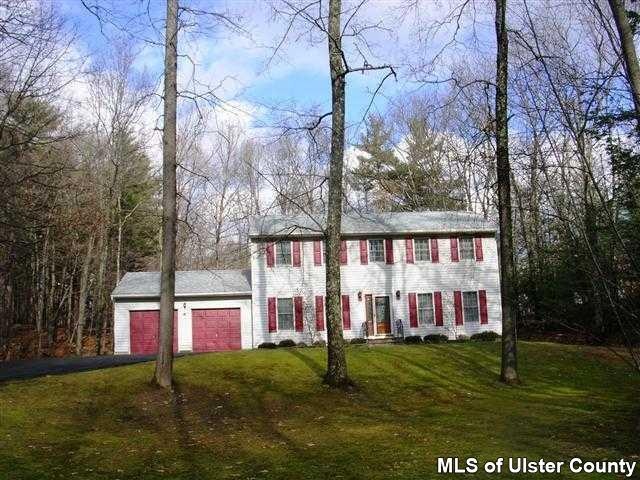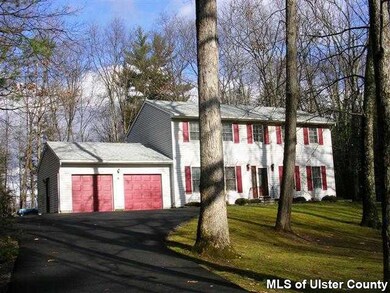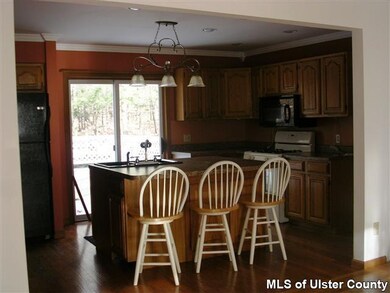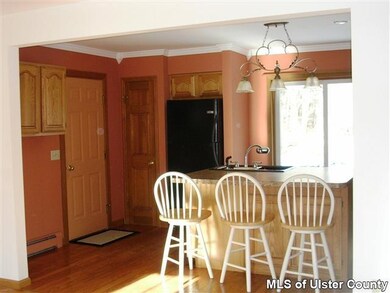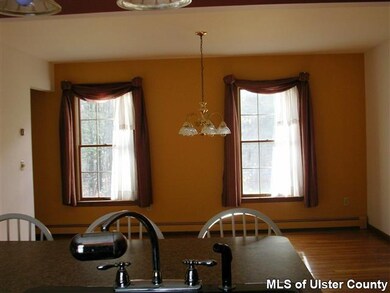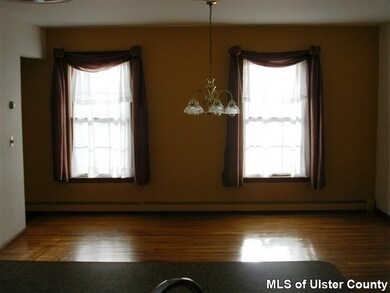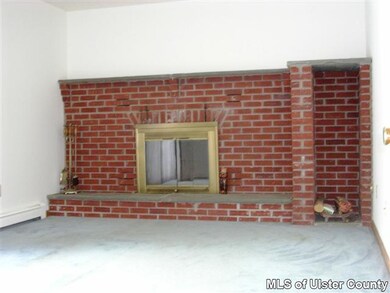
6 Brink Rd Saugerties, NY 12477
Saugerties NeighborhoodEstimated Value: $501,547 - $601,000
Highlights
- Above Ground Pool
- Colonial Architecture
- Wooded Lot
- 1.6 Acre Lot
- Private Lot
- Wood Flooring
About This Home
As of November 2013Lovely to look at and delightful to live in is this 4 bedroom 2.5 bath Colonial set on a wooded corner lot that lends itself to privacy. Hardwood floors, wood doors and nicely done mill work give this home a warm homey feel when you first walk in. Space won't be a problem in your wooded hideaway, with private rooms, ample yard space for play and entertaining. Yard comes complete with pool and meditation garden, also deck leading from kitchen and family room.
Last Agent to Sell the Property
Gilbert Ramos
Past Member License #40RA1031404 Listed on: 12/15/2012
Home Details
Home Type
- Single Family
Est. Annual Taxes
- $7,002
Year Built
- Built in 1987
Lot Details
- 1.6 Acre Lot
- Landscaped
- Private Lot
- Corner Lot
- Wooded Lot
Parking
- 2 Car Attached Garage
- Driveway
Home Design
- Colonial Architecture
- Shingle Roof
- Asphalt Roof
- Vinyl Siding
Interior Spaces
- Central Vacuum
- Fireplace Features Masonry
- Sliding Doors
- Family Room with Fireplace
- Pull Down Stairs to Attic
Kitchen
- Breakfast Bar
- Range
- Microwave
- Dishwasher
- Kitchen Island
Flooring
- Wood
- Carpet
- Ceramic Tile
Bedrooms and Bathrooms
- 4 Bedrooms
Laundry
- Dryer
- Washer
Basement
- Walk-Out Basement
- Basement Fills Entire Space Under The House
Outdoor Features
- Above Ground Pool
- Shed
Schools
- Grant Morse K-6 Elementary School
Utilities
- Heating System Uses Oil
- Baseboard Heating
- Hot Water Heating System
- Well
- Water Heater
- Water Softener
- High Speed Internet
Listing and Financial Details
- Legal Lot and Block 12.200 / 5
Ownership History
Purchase Details
Home Financials for this Owner
Home Financials are based on the most recent Mortgage that was taken out on this home.Purchase Details
Purchase Details
Purchase Details
Purchase Details
Purchase Details
Purchase Details
Purchase Details
Purchase Details
Purchase Details
Similar Homes in Saugerties, NY
Home Values in the Area
Average Home Value in this Area
Purchase History
| Date | Buyer | Sale Price | Title Company |
|---|---|---|---|
| Slade Kevin M | $247,500 | -- | |
| Spilbor Walter | -- | None Available | |
| Keller Sherry M | -- | -- | |
| Gulino William J | -- | -- | |
| Bonetsky Henrietta A | -- | -- | |
| Lee Linda Smith | -- | -- | |
| Klassen John | -- | -- | |
| Builders Marketing Group Inc | -- | -- | |
| Legier Marjorie H | -- | -- | |
| Snyder Luanne L | -- | -- |
Mortgage History
| Date | Status | Borrower | Loan Amount |
|---|---|---|---|
| Previous Owner | Buda Salvatore M | $90,000 | |
| Previous Owner | Buda Suzanne C | $143,409 | |
| Previous Owner | Harris Suzanne | $97,000 |
Property History
| Date | Event | Price | Change | Sq Ft Price |
|---|---|---|---|---|
| 11/20/2013 11/20/13 | Sold | $247,500 | -11.3% | $119 / Sq Ft |
| 10/14/2013 10/14/13 | Pending | -- | -- | -- |
| 12/14/2012 12/14/12 | For Sale | $279,000 | -- | $134 / Sq Ft |
Tax History Compared to Growth
Tax History
| Year | Tax Paid | Tax Assessment Tax Assessment Total Assessment is a certain percentage of the fair market value that is determined by local assessors to be the total taxable value of land and additions on the property. | Land | Improvement |
|---|---|---|---|---|
| 2024 | $10,209 | $490,500 | $68,500 | $422,000 |
| 2023 | $9,436 | $430,000 | $68,500 | $361,500 |
| 2022 | $9,214 | $364,000 | $68,500 | $295,500 |
| 2021 | $9,214 | $310,500 | $62,000 | $248,500 |
| 2020 | $8,454 | $279,500 | $55,500 | $224,000 |
| 2019 | $7,610 | $279,500 | $55,500 | $224,000 |
| 2018 | $8,171 | $271,000 | $55,500 | $215,500 |
| 2017 | $7,803 | $255,500 | $55,500 | $200,000 |
| 2016 | $7,682 | $252,500 | $55,500 | $197,000 |
| 2015 | -- | $250,000 | $68,500 | $181,500 |
| 2014 | -- | $250,000 | $68,500 | $181,500 |
Agents Affiliated with this Home
-
G
Seller's Agent in 2013
Gilbert Ramos
Past Member
(845) 336-2635
-
Sandy Potter

Buyer's Agent in 2013
Sandy Potter
Win Morrison Realty
(845) 542-4663
9 Total Sales
Map
Source: Hudson Valley Catskills Region Multiple List Service
MLS Number: 20125258
APN: 4889-008.003-0005-012.200-0000
- 365 Hommelville Rd
- 83 Buffalo Rd
- 32 Northwoods Rd
- 506 Rivka Rd
- 24 Rivka Rd
- 130 Laurel Ln
- 55 Harry Wells Rd
- 8 Church Rd
- 158 Rivka Rd
- 8 E Church Rd
- 157a Mount Airy Rd
- 157 Mt Airy Rd
- 53 Stay Rd
- 36 Blue Mountain Manor
- 126 Hommelville Rd
- 197 Old State Route 32
- 197 Old Route 32
- 14 Spike Horn Rd
- 83 W Saugerties Rd
- 226 Blue Mountain Rd
- 6 Brink Rd
- LOT 2 Brink Rd Flagstone Drive - New
- 2 Brink Rd
- 233 Harry Wells Rd
- 226 Harry Wells Rd
- 3 Brink Rd
- 1 Brink Rd
- 220 Harry Wells Rd
- TBD Harry Wells Rd
- 32 Brink Rd
- 228 Harry Wells Rd
- 212 Harry Wells Rd
- 50 Brink Rd
- 224 Harry Wells Rd
- 25 Marthas Ct
- 23 Marthas Ct
- 208 Harry Wells Rd
- 28 Marthas Ct
- 21 Marthas Ct
- 244 Harry Wells Rd
