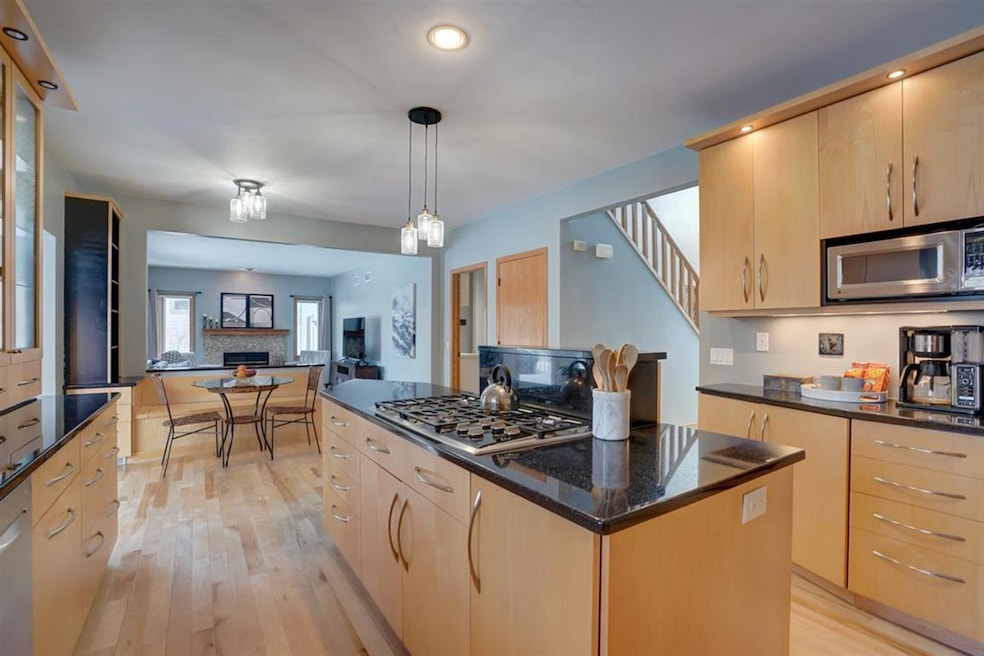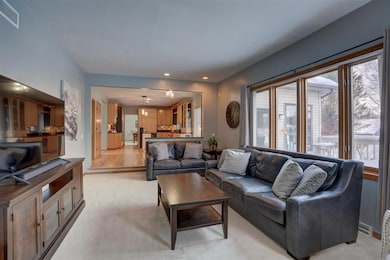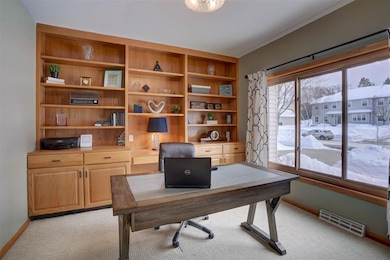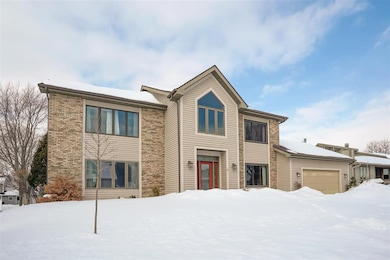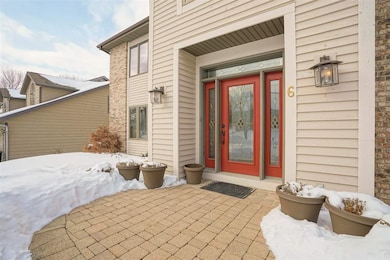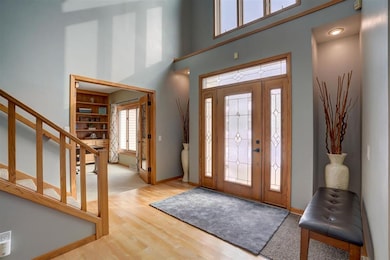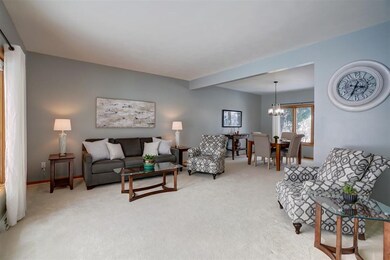
6 Brule Cir Madison, WI 53717
Sauk Creek NeighborhoodHighlights
- Open Floorplan
- Colonial Architecture
- Recreation Room
- Spring Harbor Middle School Rated A-
- Deck
- Vaulted Ceiling
About This Home
As of May 2021This Stunning home is Masterfully Designed with all the Amenities & Spaciousness you want AND is convently located on Madison's west side. Features include a GOURMET KITCHEN w/ a GAS STOVE, DOUBLE OVEN & lots of counter space including an island! MAIN FLOOR OFFICE has built-in bookshelves; the lower level has an additional space for a 2ND OFFICE or EXERCISE AREA. SUNROOM leads to new 20'x14' DECK overlooking your beautiful backyard. Main Bedroom has an ensuite Spa Bath, a WALK-IN CLOSET PLUS a 2nd CLOSET! There's plenty of room for entertaining in the LL w/ a WET BAR, a large Family Room full sized windows & the convenience of another Full Bath. There's also a secret WINE ROOM! SUBZERO Refrig, BOSCH Dishwasher, Roof 2008 MOVE IN READY!!
Home Details
Home Type
- Single Family
Est. Annual Taxes
- $10,062
Year Built
- Built in 1992
Lot Details
- 0.29 Acre Lot
- Lot Dimensions are 142x90
- Cul-De-Sac
- Level Lot
- Property is zoned SR-C1
Home Design
- Colonial Architecture
- Contemporary Architecture
- Brick Exterior Construction
- Poured Concrete
- Radon Mitigation System
Interior Spaces
- 2-Story Property
- Open Floorplan
- Wet Bar
- Vaulted Ceiling
- Whole House Fan
- Skylights
- Wood Burning Fireplace
- Great Room
- Den
- Recreation Room
- Sun or Florida Room
- Home Gym
- Wood Flooring
Kitchen
- Breakfast Bar
- Oven or Range
- Microwave
- Dishwasher
- Kitchen Island
- Disposal
Bedrooms and Bathrooms
- 4 Bedrooms
- Walk-In Closet
- Primary Bathroom is a Full Bathroom
- Hydromassage or Jetted Bathtub
- Separate Shower in Primary Bathroom
- Walk-in Shower
Laundry
- Dryer
- Washer
Partially Finished Basement
- Basement Fills Entire Space Under The House
- Sump Pump
- Stubbed For A Bathroom
- Basement Windows
Parking
- 2 Car Attached Garage
- Garage Door Opener
- Driveway Level
Accessible Home Design
- Accessible Doors
- Low Pile Carpeting
Outdoor Features
- Deck
- Outdoor Storage
Location
- Property is near a bus stop
Schools
- Muir Elementary School
- Jefferson Middle School
- Memorial High School
Utilities
- Forced Air Cooling System
- Radiant Heating System
- Water Softener
- High Speed Internet
- Cable TV Available
Community Details
- Sauk Creek Subdivision
Ownership History
Purchase Details
Home Financials for this Owner
Home Financials are based on the most recent Mortgage that was taken out on this home.Purchase Details
Home Financials for this Owner
Home Financials are based on the most recent Mortgage that was taken out on this home.Purchase Details
Home Financials for this Owner
Home Financials are based on the most recent Mortgage that was taken out on this home.Purchase Details
Home Financials for this Owner
Home Financials are based on the most recent Mortgage that was taken out on this home.Similar Homes in Madison, WI
Home Values in the Area
Average Home Value in this Area
Purchase History
| Date | Type | Sale Price | Title Company |
|---|---|---|---|
| Warranty Deed | $555,000 | None Available | |
| Warranty Deed | $460,000 | None Available | |
| Quit Claim Deed | $467,000 | Attorney | |
| Warranty Deed | $467,000 | Attorney | |
| Warranty Deed | $429,000 | None Available |
Mortgage History
| Date | Status | Loan Amount | Loan Type |
|---|---|---|---|
| Open | $416,250 | New Conventional | |
| Previous Owner | $447,250 | Adjustable Rate Mortgage/ARM | |
| Previous Owner | $46,500 | New Conventional | |
| Previous Owner | $414,000 | New Conventional | |
| Previous Owner | $125,000 | New Conventional | |
| Previous Owner | $75,000 | New Conventional | |
| Previous Owner | $445,146 | Seller Take Back | |
| Previous Owner | $272,000 | New Conventional | |
| Previous Owner | $252,000 | New Conventional | |
| Previous Owner | $254,000 | New Conventional | |
| Previous Owner | $250,000 | Credit Line Revolving | |
| Previous Owner | $150,000 | Stand Alone Second |
Property History
| Date | Event | Price | Change | Sq Ft Price |
|---|---|---|---|---|
| 05/04/2021 05/04/21 | Sold | $555,000 | +1.1% | $138 / Sq Ft |
| 02/24/2021 02/24/21 | For Sale | $549,000 | -1.1% | $137 / Sq Ft |
| 02/05/2021 02/05/21 | Off Market | $555,000 | -- | -- |
| 02/04/2021 02/04/21 | For Sale | $549,000 | +19.3% | $137 / Sq Ft |
| 03/13/2019 03/13/19 | Sold | $460,000 | -3.2% | $115 / Sq Ft |
| 01/13/2019 01/13/19 | Pending | -- | -- | -- |
| 11/21/2018 11/21/18 | Price Changed | $475,000 | -4.8% | $118 / Sq Ft |
| 09/14/2018 09/14/18 | Price Changed | $499,000 | -4.9% | $124 / Sq Ft |
| 08/27/2018 08/27/18 | Price Changed | $524,900 | -2.1% | $131 / Sq Ft |
| 07/17/2018 07/17/18 | For Sale | $536,000 | +14.8% | $134 / Sq Ft |
| 05/16/2016 05/16/16 | Sold | $467,000 | -2.7% | $116 / Sq Ft |
| 03/24/2016 03/24/16 | Pending | -- | -- | -- |
| 02/26/2016 02/26/16 | For Sale | $479,900 | -- | $120 / Sq Ft |
Tax History Compared to Growth
Tax History
| Year | Tax Paid | Tax Assessment Tax Assessment Total Assessment is a certain percentage of the fair market value that is determined by local assessors to be the total taxable value of land and additions on the property. | Land | Improvement |
|---|---|---|---|---|
| 2024 | $22,613 | $658,600 | $193,600 | $465,000 |
| 2023 | $11,048 | $627,200 | $184,400 | $442,800 |
| 2021 | $10,390 | $501,400 | $151,100 | $350,300 |
| 2020 | $10,062 | $460,000 | $138,600 | $321,400 |
| 2019 | $10,987 | $500,300 | $132,000 | $368,300 |
| 2018 | $10,672 | $485,700 | $125,700 | $360,000 |
| 2017 | $10,678 | $467,000 | $119,700 | $347,300 |
| 2016 | $10,354 | $441,500 | $115,100 | $326,400 |
| 2015 | $10,173 | $420,200 | $108,500 | $311,700 |
| 2014 | $9,971 | $420,200 | $108,500 | $311,700 |
| 2013 | $9,706 | $412,000 | $104,300 | $307,700 |
Agents Affiliated with this Home
-
Kris Hey-Wilde

Seller's Agent in 2021
Kris Hey-Wilde
RE/MAX
(608) 712-8060
1 in this area
48 Total Sales
-
Jeff Kramer

Buyer's Agent in 2021
Jeff Kramer
Century 21 Affiliated
(608) 235-1081
1 in this area
143 Total Sales
-
Zouhair Zahid

Seller's Agent in 2019
Zouhair Zahid
Lannon Stone Realty LLC
(608) 279-6399
53 Total Sales
-
Nicole Bunbury Sjowall

Seller's Agent in 2016
Nicole Bunbury Sjowall
Bunbury & Assoc, REALTORS
(608) 354-2551
1 in this area
102 Total Sales
Map
Source: South Central Wisconsin Multiple Listing Service
MLS Number: 1901829
APN: 0708-232-0912-1
- 313 Sauk Creek Dr
- 2 Oak Glen Ct
- 7412 Cedar Creek Trail
- 7826 E Oakbridge Way
- 7808 E Oakbridge Way
- 7540 Widgeon Way
- 4 Red Cedar Trail
- 2 Red Cedar Trail
- 301 Harbour Town Dr Unit 323
- 301 Harbour Town Dr Unit 225
- 301 Harbour Town Dr Unit 227
- 301 Harbour Town Dr Unit 208
- 612 N Westfield Rd Unit D
- 1 Winterberry Trail
- 11 Winterberry Trail
- 11 Saukdale Trail
- 8423 Elderberry Rd
- 527 Walnut Grove Dr
- 525 Walnut Grove Dr
- 301 N Gammon Rd
