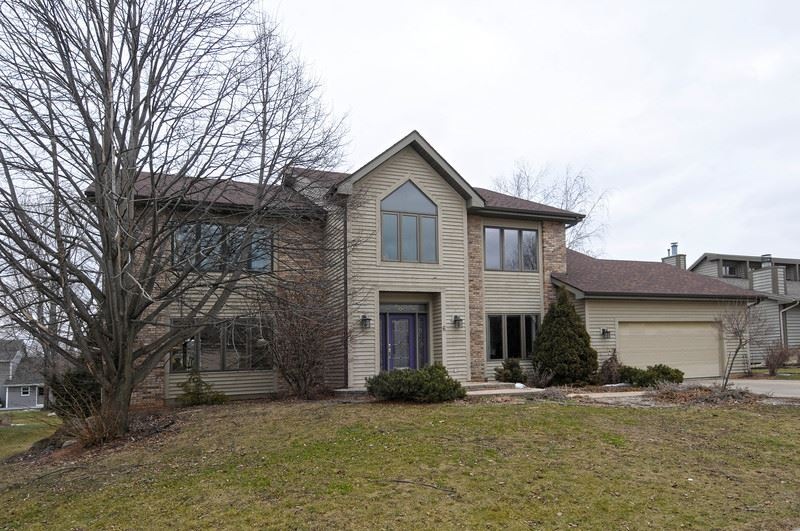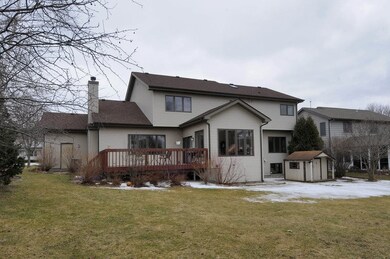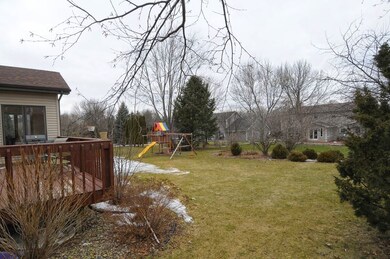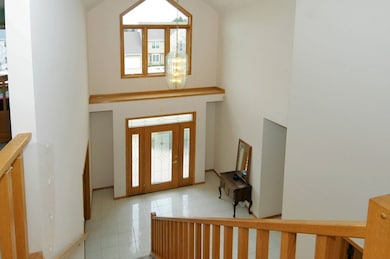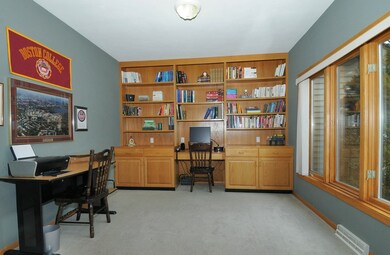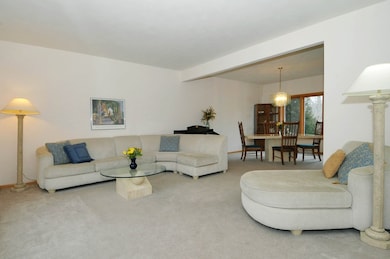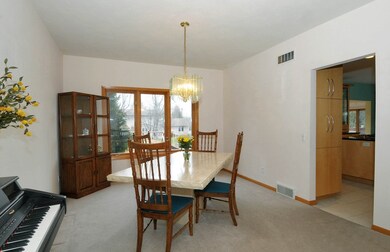
6 Brule Cir Madison, WI 53717
Sauk Creek NeighborhoodAbout This Home
As of May 2021Back on market - Buyers financing fell apart. Beautiful Sauk Creek 2 story w/ 4 bedrooms, 5 baths and 4000+ finished soft! Grand foyer & fabulous newer gourmet contemporary kitchen w/ top-of-the-line appliances & beautiful maple cabinets! Great FR open to kitchen w/ big window overlooking gorgeous backyard! Main floor Office & 4 season Sunroom! Huge Master Suite with incredible newer bath w/ heated floors; custom tile work; walk-in-shower; whirlpool, BR's w/Jack-n-Jill bath plus additonal bath upstairs. Exposed finished LL w/ wet bar, rec room & exercise room offers great space to entertain! Call Nicole Bunbury Sjowall 608-354-2551 for more info!
Last Agent to Sell the Property
Bunbury & Assoc, REALTORS License #59398-94 Listed on: 02/26/2016
Home Details
Home Type
Single Family
Est. Annual Taxes
$22,613
Year Built
1992
Lot Details
0
Listing Details
- Municipality: Madison
- Status Detail: Sold
- Mailing City: Madison
- Class: Single Family
- Type: Single Family
- Type Of Property: 2 story
- Architecture: Contemporary, Colonial
- Barrier Free: Open floor plan, Level drive, Level lot
- Items Included: All window coverings,Play Structure
- Year Built: 1992
- Above Grade Price Per Sq Ft: 156.01
- Above Grade Sold Price Per Sq Ft: 151.82
- Special Features: None
- Property Sub Type: Detached
- Stories: 2
Interior Features
- Above Grade Finished Sq Ft: 3076
- Finished Non Exp Sq Ft: 936
- Finished Sq Ft: 4012
- Bedrooms: 4
- Total Bathrooms: 4.5
- Main Half Bathrooms: 1
- Lower Level Full Bathrooms: 1
- Total Full Bathrooms: 4
- Total Half Bathrooms: 1
- Master Bedroom: Dimensions: 19x13, On Level: U
- Bedroom 2: Dimensions: 14x13, On Level: U
- Bedroom 3: Dimensions: 12x12, On Level: U
- Bedroom 4: Dimensions: 11x11, On Level: U
- Kitchen: Dimensions: 35x13, On Level: M
- Kitchen Features: Kitchen Island, Range/Oven, Refrigerator, Dishwasher, Microwave, Disposal
- Living Room: Dimensions: 16x13, On Level: M
- Dining Room: Dimensions: 13x12, On Level: M
- Family Room: Dimensions: 21x13, On Level: M
- Other Rooms: Rec Room, Sun Room
- Other Room 1: Sun Room, Dimensions: 13x13, On Level: M
- Other Room 2: Rec Room, Dimensions: 26x20, On Level: L
- Laundry: On Level: M
- Basement: Full, Full Size Windows/Exposed, Finished, 8'+ Ceiling, Poured concrete foundatn
- Fireplace: Gas
- Interior Amenities: Walk-in closet(s), Vaulted ceiling, Air cleaner, Water softener inc, Security system, Jetted bathtub, Wet bar, Cable available, At Least 1 tub
- Primary Bedroom Bathrooms: Full, Walk-in Shower, Separate Tub
Exterior Features
- Exterior: Wood, Brick
- Exterior Features: Deck, Storage building, Sprinkler system
Garage/Parking
- Driveway: Paved
- Garage: 2 car, Attached, Opener
- Total Full Garage Stalls: 2
Utilities
- Fuel: Natural gas
- Heating Cooling: Forced air, In Floor Radiant Heat
- Water Waste: Municipal water, Municipal sewer
Schools
- School District: Madison
- Elementary School: Muir
- Middle School: Jefferson
- High School: Memorial
- Elementary School: Muir
- High School: Memorial
- Middle School: Jefferson
- School District: Madison
Lot Info
- Assessor Parcel Number: 0708-232-0912-1
- Estimated Aces: 0.29
- Lot Description: Cul-de-sac, Close to busline
- Zoning: R1
- Geo Subdivision: WI
Tax Info
- Land Assessment: 115100
- Improvements: 326400
- Total Assessment: 441500
- Assessment year: 2015
- Net Taxes: 10173
- Tax Year: 2015
Ownership History
Purchase Details
Home Financials for this Owner
Home Financials are based on the most recent Mortgage that was taken out on this home.Purchase Details
Home Financials for this Owner
Home Financials are based on the most recent Mortgage that was taken out on this home.Purchase Details
Home Financials for this Owner
Home Financials are based on the most recent Mortgage that was taken out on this home.Purchase Details
Home Financials for this Owner
Home Financials are based on the most recent Mortgage that was taken out on this home.Similar Homes in Madison, WI
Home Values in the Area
Average Home Value in this Area
Purchase History
| Date | Type | Sale Price | Title Company |
|---|---|---|---|
| Warranty Deed | $555,000 | None Available | |
| Warranty Deed | $460,000 | None Available | |
| Quit Claim Deed | $467,000 | Attorney | |
| Warranty Deed | $467,000 | Attorney | |
| Warranty Deed | $429,000 | None Available |
Mortgage History
| Date | Status | Loan Amount | Loan Type |
|---|---|---|---|
| Open | $416,250 | New Conventional | |
| Previous Owner | $447,250 | Adjustable Rate Mortgage/ARM | |
| Previous Owner | $46,500 | New Conventional | |
| Previous Owner | $414,000 | New Conventional | |
| Previous Owner | $125,000 | New Conventional | |
| Previous Owner | $75,000 | New Conventional | |
| Previous Owner | $445,146 | Seller Take Back | |
| Previous Owner | $272,000 | New Conventional | |
| Previous Owner | $252,000 | New Conventional | |
| Previous Owner | $254,000 | New Conventional | |
| Previous Owner | $250,000 | Credit Line Revolving | |
| Previous Owner | $150,000 | Stand Alone Second |
Property History
| Date | Event | Price | Change | Sq Ft Price |
|---|---|---|---|---|
| 05/04/2021 05/04/21 | Sold | $555,000 | +1.1% | $138 / Sq Ft |
| 02/24/2021 02/24/21 | For Sale | $549,000 | -1.1% | $137 / Sq Ft |
| 02/05/2021 02/05/21 | Off Market | $555,000 | -- | -- |
| 02/04/2021 02/04/21 | For Sale | $549,000 | +19.3% | $137 / Sq Ft |
| 03/13/2019 03/13/19 | Sold | $460,000 | -3.2% | $115 / Sq Ft |
| 01/13/2019 01/13/19 | Pending | -- | -- | -- |
| 11/21/2018 11/21/18 | Price Changed | $475,000 | -4.8% | $118 / Sq Ft |
| 09/14/2018 09/14/18 | Price Changed | $499,000 | -4.9% | $124 / Sq Ft |
| 08/27/2018 08/27/18 | Price Changed | $524,900 | -2.1% | $131 / Sq Ft |
| 07/17/2018 07/17/18 | For Sale | $536,000 | +14.8% | $134 / Sq Ft |
| 05/16/2016 05/16/16 | Sold | $467,000 | -2.7% | $116 / Sq Ft |
| 03/24/2016 03/24/16 | Pending | -- | -- | -- |
| 02/26/2016 02/26/16 | For Sale | $479,900 | -- | $120 / Sq Ft |
Tax History Compared to Growth
Tax History
| Year | Tax Paid | Tax Assessment Tax Assessment Total Assessment is a certain percentage of the fair market value that is determined by local assessors to be the total taxable value of land and additions on the property. | Land | Improvement |
|---|---|---|---|---|
| 2024 | $22,613 | $658,600 | $193,600 | $465,000 |
| 2023 | $11,048 | $627,200 | $184,400 | $442,800 |
| 2021 | $10,390 | $501,400 | $151,100 | $350,300 |
| 2020 | $10,062 | $460,000 | $138,600 | $321,400 |
| 2019 | $10,987 | $500,300 | $132,000 | $368,300 |
| 2018 | $10,672 | $485,700 | $125,700 | $360,000 |
| 2017 | $10,678 | $467,000 | $119,700 | $347,300 |
| 2016 | $10,354 | $441,500 | $115,100 | $326,400 |
| 2015 | $10,173 | $420,200 | $108,500 | $311,700 |
| 2014 | $9,971 | $420,200 | $108,500 | $311,700 |
| 2013 | $9,706 | $412,000 | $104,300 | $307,700 |
Agents Affiliated with this Home
-
Kris Hey-Wilde

Seller's Agent in 2021
Kris Hey-Wilde
RE/MAX
(608) 712-8060
1 in this area
48 Total Sales
-
Jeff Kramer

Buyer's Agent in 2021
Jeff Kramer
Century 21 Affiliated
(608) 235-1081
1 in this area
143 Total Sales
-
Zouhair Zahid

Seller's Agent in 2019
Zouhair Zahid
Lannon Stone Realty LLC
(608) 279-6399
53 Total Sales
-
Nicole Bunbury Sjowall

Seller's Agent in 2016
Nicole Bunbury Sjowall
Bunbury & Assoc, REALTORS
(608) 354-2551
1 in this area
102 Total Sales
Map
Source: South Central Wisconsin Multiple Listing Service
MLS Number: 1767783
APN: 0708-232-0912-1
- 7817 Brule St
- 313 Sauk Creek Dr
- 2 Oak Glen Ct
- 7412 Cedar Creek Trail
- 7826 E Oakbridge Way
- 7808 E Oakbridge Way
- 7540 Widgeon Way
- 4 Red Cedar Trail
- 2 Red Cedar Trail
- 301 Harbour Town Dr Unit 323
- 301 Harbour Town Dr Unit 225
- 301 Harbour Town Dr Unit 227
- 301 Harbour Town Dr Unit 208
- 612 N Westfield Rd Unit D
- 1 Winterberry Trail
- 11 Winterberry Trail
- 11 Saukdale Trail
- 8423 Elderberry Rd
- 527 Walnut Grove Dr
- 525 Walnut Grove Dr
