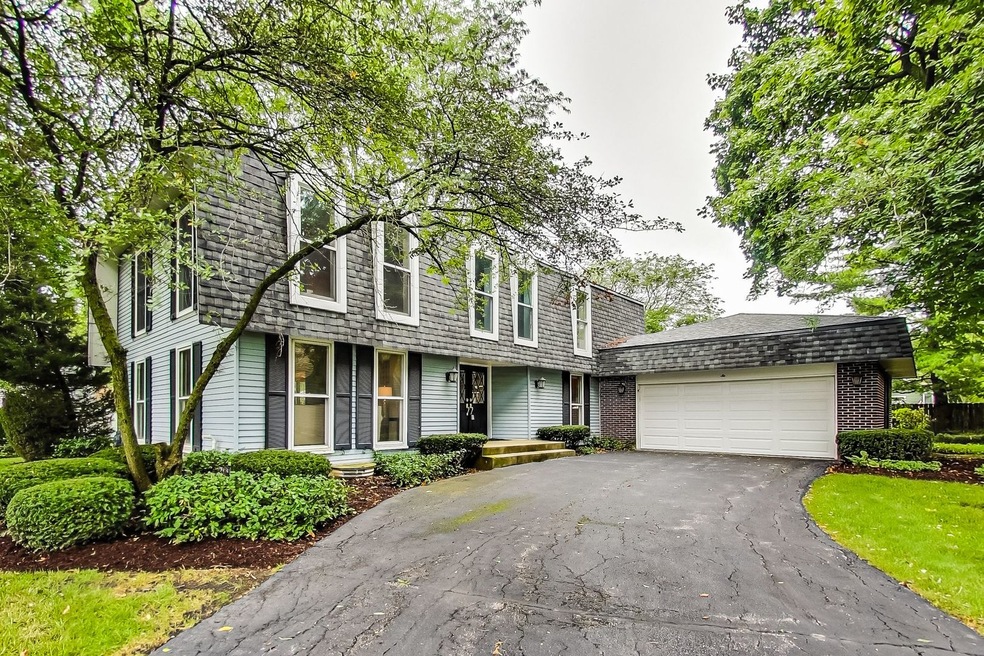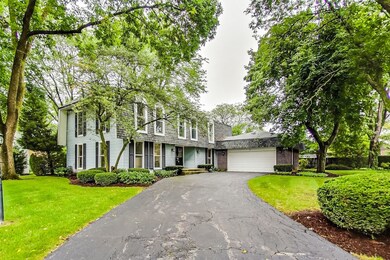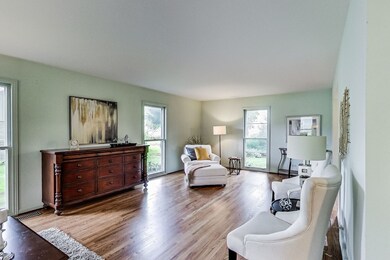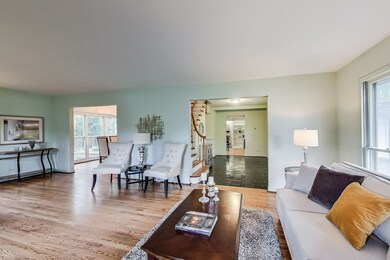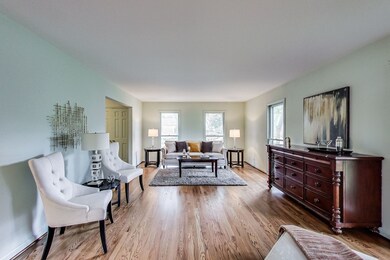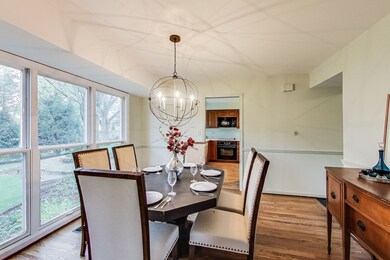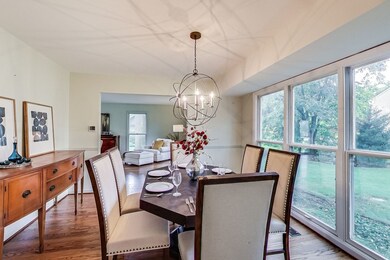
6 Burning Tree Rd Rolling Meadows, IL 60008
Creekside NeighborhoodHighlights
- Colonial Architecture
- Wood Flooring
- Cul-De-Sac
- Central Road Elementary School Rated A-
- Sitting Room
- Skylights
About This Home
As of March 2023Situated at the end of the cul-de-sac in the serene winding roads of Creekside this wonderful home has so much to offer including sough after Plum Grove Junior High & Fremd High school's. From the moment you walk in the French doors the gleaming hardwood floors and spacious entertaining areas make you feel right at home. Enjoy preparing meals in the kitchen with newer solid surface counter top, pantry & eating area that opens to the sunken family room with a beautiful brick fireplace flanked by built-ins that serves as the focal point of this room. Retreat to the back yard with mature trees & stone patio. Relax by the fireplace in the glorious master suite w/ sitting room, dressing area, & three closets. The second level also offers 3 generously sized bedrooms with freshly refinished hardwood floors. Basement offers ample storage space and awaits your decorating ideas. Convenient first floor laundry, refinished HW floors 2019, roof 2018, most windows 2013-14.
Last Buyer's Agent
Robert Poyo
Redfin Corporation
Home Details
Home Type
- Single Family
Est. Annual Taxes
- $11,582
Year Built
- 1969
Lot Details
- Cul-De-Sac
- East or West Exposure
- Irregular Lot
HOA Fees
- $58 per month
Parking
- Attached Garage
- Garage Door Opener
- Driveway
- Parking Included in Price
- Garage Is Owned
Home Design
- Colonial Architecture
- Slab Foundation
- Asphalt Shingled Roof
- Aluminum Siding
Interior Spaces
- Primary Bathroom is a Full Bathroom
- Skylights
- Wood Burning Fireplace
- Attached Fireplace Door
- Entrance Foyer
- Sitting Room
- Dining Area
- Wood Flooring
- Storm Screens
Kitchen
- Breakfast Bar
- Oven or Range
- Microwave
- Dishwasher
- Disposal
Laundry
- Laundry on main level
- Dryer
- Washer
Unfinished Basement
- Partial Basement
- Crawl Space
Utilities
- Forced Air Heating and Cooling System
- Heating System Uses Gas
- Lake Michigan Water
Additional Features
- Handicap Shower
- Patio
Ownership History
Purchase Details
Home Financials for this Owner
Home Financials are based on the most recent Mortgage that was taken out on this home.Purchase Details
Home Financials for this Owner
Home Financials are based on the most recent Mortgage that was taken out on this home.Purchase Details
Similar Homes in Rolling Meadows, IL
Home Values in the Area
Average Home Value in this Area
Purchase History
| Date | Type | Sale Price | Title Company |
|---|---|---|---|
| Warranty Deed | $580,000 | None Listed On Document | |
| Deed | $318,500 | Proper Title | |
| Interfamily Deed Transfer | -- | -- |
Mortgage History
| Date | Status | Loan Amount | Loan Type |
|---|---|---|---|
| Open | $464,000 | Construction | |
| Previous Owner | $181,000 | New Conventional | |
| Previous Owner | $200,000 | New Conventional | |
| Previous Owner | $150,000 | Credit Line Revolving |
Property History
| Date | Event | Price | Change | Sq Ft Price |
|---|---|---|---|---|
| 03/24/2023 03/24/23 | Sold | $580,000 | +5.5% | $209 / Sq Ft |
| 02/13/2023 02/13/23 | Pending | -- | -- | -- |
| 02/08/2023 02/08/23 | For Sale | $550,000 | +72.7% | $198 / Sq Ft |
| 11/20/2019 11/20/19 | Sold | $318,500 | -9.0% | $115 / Sq Ft |
| 10/24/2019 10/24/19 | Pending | -- | -- | -- |
| 09/13/2019 09/13/19 | For Sale | $349,999 | -- | $126 / Sq Ft |
Tax History Compared to Growth
Tax History
| Year | Tax Paid | Tax Assessment Tax Assessment Total Assessment is a certain percentage of the fair market value that is determined by local assessors to be the total taxable value of land and additions on the property. | Land | Improvement |
|---|---|---|---|---|
| 2024 | $11,582 | $40,000 | $7,260 | $32,740 |
| 2023 | $11,119 | $40,000 | $7,260 | $32,740 |
| 2022 | $11,119 | $40,000 | $7,260 | $32,740 |
| 2021 | $9,750 | $31,850 | $4,620 | $27,230 |
| 2020 | $9,671 | $31,850 | $4,620 | $27,230 |
| 2019 | $11,324 | $40,879 | $4,620 | $36,259 |
| 2018 | $12,852 | $41,820 | $4,290 | $37,530 |
| 2017 | $13,714 | $41,820 | $4,290 | $37,530 |
| 2016 | $12,765 | $41,820 | $4,290 | $37,530 |
| 2015 | $12,120 | $41,642 | $3,960 | $37,682 |
| 2014 | $11,888 | $41,642 | $3,960 | $37,682 |
| 2013 | $11,563 | $41,642 | $3,960 | $37,682 |
Agents Affiliated with this Home
-
Amy Diamond

Seller's Agent in 2023
Amy Diamond
@ Properties
(847) 867-6997
6 in this area
317 Total Sales
-
David Schwabe

Seller's Agent in 2019
David Schwabe
Compass
(847) 636-6747
3 in this area
435 Total Sales
-
R
Buyer's Agent in 2019
Robert Poyo
Redfin Corporation
Map
Source: Midwest Real Estate Data (MRED)
MLS Number: MRD10517693
APN: 02-35-208-018-0000
- 208 Brookdale Ln
- 3007 Falcon Ct W
- 3504 Bobolink Ln
- 3500 Bobolink Ln
- 3607 Kirchoff Rd
- 347 Park Dr
- 3501 Wellington Ct Unit 410
- 3325 Kirchoff Rd Unit 3E
- 3604 Owl Dr
- 3275 Kirchoff Rd Unit 131
- 4770 Woodcliff Ln
- 332 S Elmwood Ln
- 4795 Woodcliff Ln
- 103 Lexington Ln
- 3135 Town Square Dr Unit 106
- 2145 S Meacham Rd
- 371 Longacres Ln
- 3006 Thrush Ln
- 2344 Forest Ave
- 3205 Meadow Dr
